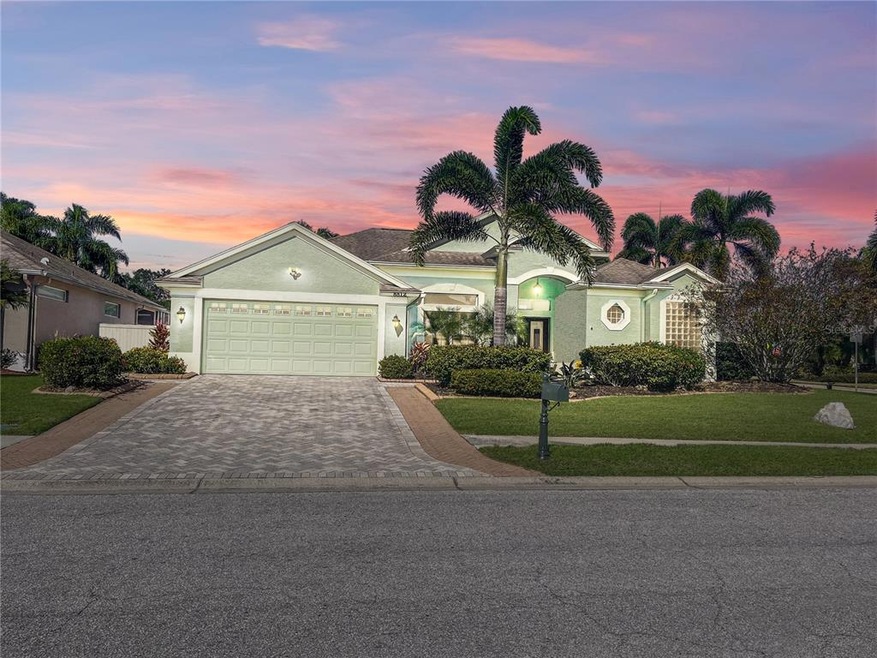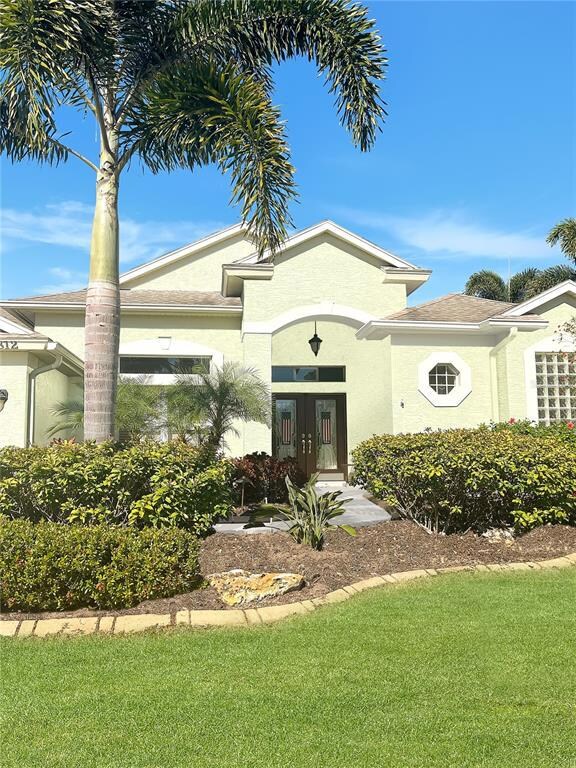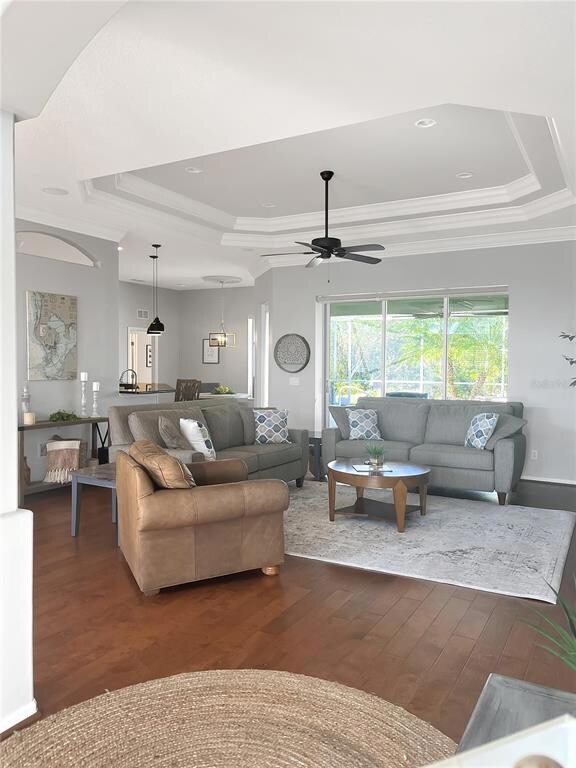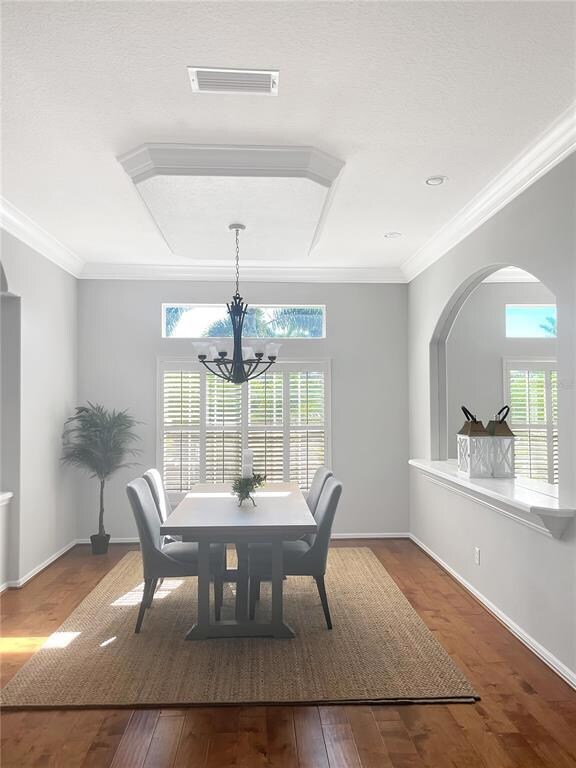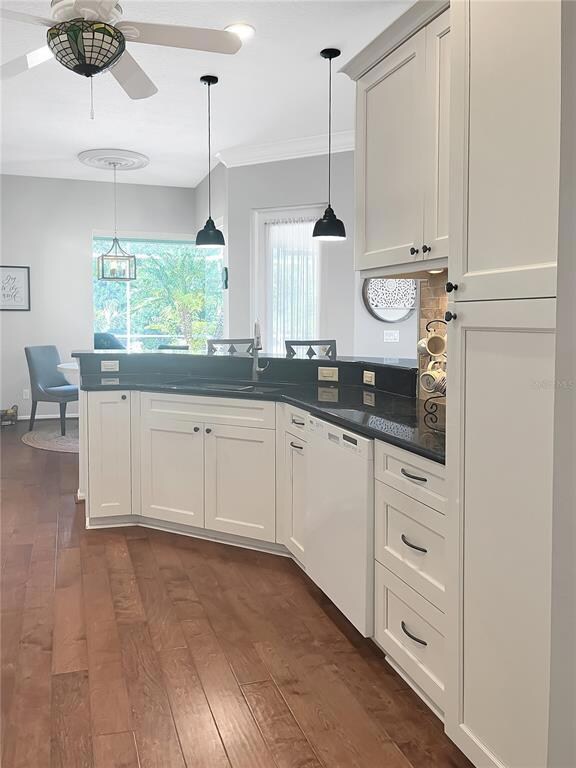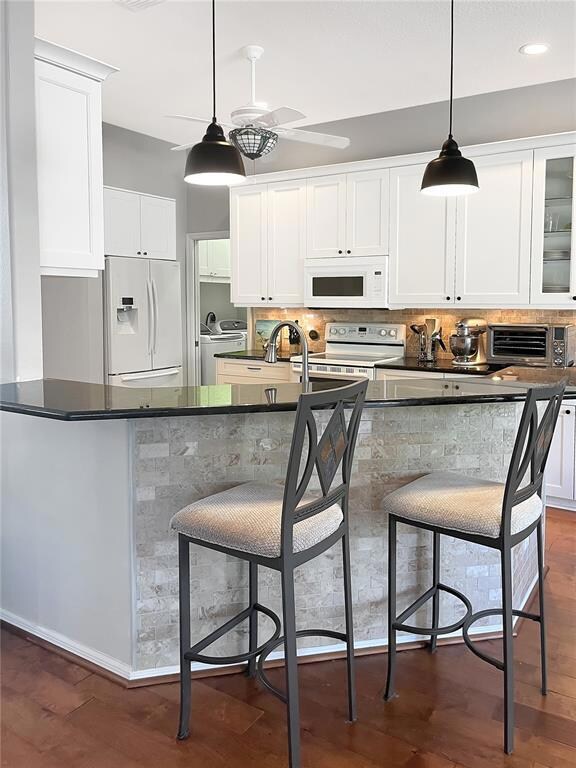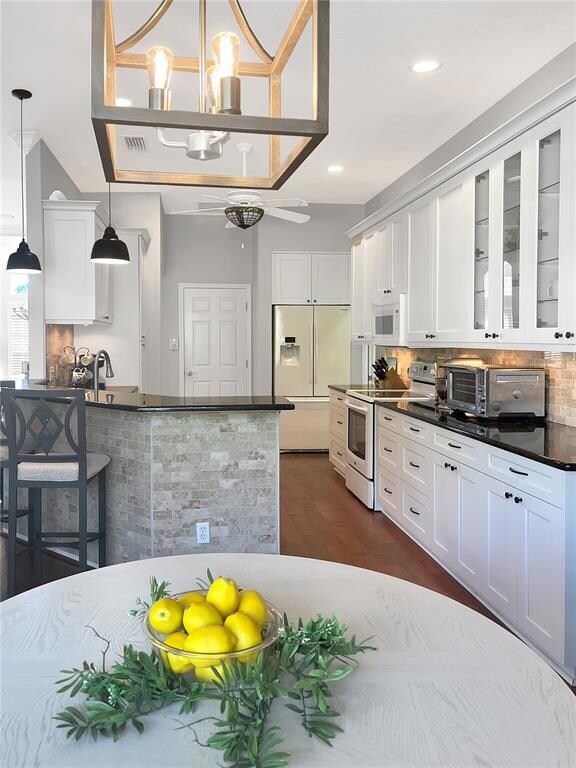
8812 30th St E Parrish, FL 34219
Highlights
- Screened Pool
- Wood Flooring
- Stone Countertops
- Open Floorplan
- Corner Lot
- Enclosed patio or porch
About This Home
As of February 2023WELCOME HOME! Stepping through the French doors of this 3 bedroom 2 bath house inspires you to turn it into your next home. This was the Model Home for the subdivision when it was built 22 years ago and it still reflects all of those beautiful features, such as crown molding, Birch wood floors and multiple sets of sliding glass doors to open up the lanai to the house! The salt water pool boasts a stunning fountain feature, and is completely screened in. There is a built in Murphy bed for bedroom 2, and bedroom 3 has it's own set of sliding glass doors to the lanai! There is plenty of storage space in the home, with access points found in both the laundry room and bedroom 3. The split floor plan allows for privacy not only for the primary suite but the 2nd and 3rd bedrooms as well. Enjoy your breakfast and afternoon coffee at the wonderful dinette and watch the sun reflect off the pool through the corner glass half-walls. The brick paved driveway has been widened and the roof is under 15 years old. The garage has HVAC and insulation, which works out well for anyone who wants an in home gym or to store a classic car!
Home Details
Home Type
- Single Family
Est. Annual Taxes
- $4,984
Year Built
- Built in 2000
Lot Details
- 10,411 Sq Ft Lot
- Southeast Facing Home
- Vinyl Fence
- Corner Lot
- Property is zoned PDR/NCO
HOA Fees
- $58 Monthly HOA Fees
Parking
- 2 Car Attached Garage
- Carport
Home Design
- Slab Foundation
- Shingle Roof
- Block Exterior
- Stucco
Interior Spaces
- 1,983 Sq Ft Home
- Open Floorplan
- Built-In Features
- Crown Molding
- Coffered Ceiling
- Tray Ceiling
- Ceiling Fan
- Blinds
- Drapes & Rods
- French Doors
- Sliding Doors
- Living Room
- Dining Room
Kitchen
- Eat-In Kitchen
- Dinette
- Range
- Microwave
- Dishwasher
- Stone Countertops
- Solid Wood Cabinet
- Disposal
Flooring
- Wood
- Brick
- Carpet
- Ceramic Tile
Bedrooms and Bathrooms
- 3 Bedrooms
- Split Bedroom Floorplan
- Walk-In Closet
- 2 Full Bathrooms
- Bathtub with Shower
- Linen Closet In Bathroom
Laundry
- Laundry Room
- Dryer
- Washer
Accessible Home Design
- Accessibility Features
Pool
- Screened Pool
- Solar Heated In Ground Pool
- Saltwater Pool
- Fence Around Pool
- Pool Tile
- Auto Pool Cleaner
Outdoor Features
- Enclosed patio or porch
- Rain Gutters
Schools
- Blackburn Elementary School
- Buffalo Creek Middle School
- Parrish Community High School
Utilities
- Central Air
- Heating Available
- Underground Utilities
- High Speed Internet
- Phone Available
- Cable TV Available
Community Details
- Association fees include common area taxes
- Parkwood Lakes HOA, Phone Number (941) 776-3601
- Visit Association Website
- Parkwood Lakes Community
- Parkwood Lakes Ph V, Vi & Vii Subdivision
- The community has rules related to deed restrictions
Listing and Financial Details
- Visit Down Payment Resource Website
- Tax Lot 115
- Assessor Parcel Number 842519654
Ownership History
Purchase Details
Home Financials for this Owner
Home Financials are based on the most recent Mortgage that was taken out on this home.Purchase Details
Home Financials for this Owner
Home Financials are based on the most recent Mortgage that was taken out on this home.Purchase Details
Home Financials for this Owner
Home Financials are based on the most recent Mortgage that was taken out on this home.Purchase Details
Home Financials for this Owner
Home Financials are based on the most recent Mortgage that was taken out on this home.Purchase Details
Purchase Details
Home Financials for this Owner
Home Financials are based on the most recent Mortgage that was taken out on this home.Purchase Details
Home Financials for this Owner
Home Financials are based on the most recent Mortgage that was taken out on this home.Purchase Details
Similar Homes in Parrish, FL
Home Values in the Area
Average Home Value in this Area
Purchase History
| Date | Type | Sale Price | Title Company |
|---|---|---|---|
| Warranty Deed | $3,769 | -- | |
| Warranty Deed | $351,500 | Properties Title Llc | |
| Warranty Deed | $299,500 | Barnes Walker Title Inc | |
| Warranty Deed | $260,000 | Attorney | |
| Interfamily Deed Transfer | -- | Attorney | |
| Interfamily Deed Transfer | -- | Attorney | |
| Warranty Deed | $289,900 | -- | |
| Warranty Deed | $261,000 | -- | |
| Warranty Deed | $42,900 | -- |
Mortgage History
| Date | Status | Loan Amount | Loan Type |
|---|---|---|---|
| Open | $430,740 | New Conventional | |
| Previous Owner | $100,000 | Credit Line Revolving | |
| Previous Owner | $40,200 | Credit Line Revolving | |
| Previous Owner | $140,000 | New Conventional | |
| Previous Owner | $200,800 | New Conventional | |
| Previous Owner | $208,000 | Seller Take Back | |
| Previous Owner | $231,200 | No Value Available | |
| Previous Owner | $232,000 | New Conventional | |
| Previous Owner | $231,000 | No Value Available | |
| Previous Owner | $1,000,000 | New Conventional |
Property History
| Date | Event | Price | Change | Sq Ft Price |
|---|---|---|---|---|
| 02/24/2023 02/24/23 | Sold | $538,425 | -1.2% | $272 / Sq Ft |
| 01/25/2023 01/25/23 | Pending | -- | -- | -- |
| 01/19/2023 01/19/23 | For Sale | $545,000 | +55.0% | $275 / Sq Ft |
| 10/05/2020 10/05/20 | Sold | $351,500 | +1.9% | $176 / Sq Ft |
| 09/06/2020 09/06/20 | Pending | -- | -- | -- |
| 09/04/2020 09/04/20 | For Sale | $344,900 | -- | $172 / Sq Ft |
Tax History Compared to Growth
Tax History
| Year | Tax Paid | Tax Assessment Tax Assessment Total Assessment is a certain percentage of the fair market value that is determined by local assessors to be the total taxable value of land and additions on the property. | Land | Improvement |
|---|---|---|---|---|
| 2024 | $5,112 | $449,333 | $67,320 | $382,013 |
| 2023 | $5,112 | $394,544 | $0 | $0 |
| 2022 | $4,984 | $383,052 | $55,000 | $328,052 |
| 2021 | $4,094 | $282,862 | $45,000 | $237,862 |
| 2020 | $3,063 | $236,191 | $0 | $0 |
| 2019 | $3,014 | $230,881 | $0 | $0 |
| 2018 | $2,984 | $226,576 | $0 | $0 |
| 2017 | $2,763 | $221,916 | $0 | $0 |
| 2016 | $162 | $179,269 | $0 | $0 |
| 2015 | $2,226 | $178,023 | $0 | $0 |
| 2014 | $2,226 | $176,610 | $0 | $0 |
| 2013 | $2,216 | $174,000 | $0 | $0 |
Agents Affiliated with this Home
-

Seller's Agent in 2023
Harley Bascom
EXP REALTY LLC
(941) 487-1492
5 in this area
16 Total Sales
-

Buyer's Agent in 2023
Marc Richman
COLDWELL BANKER REALTY
(561) 573-8849
1 in this area
38 Total Sales
-

Seller's Agent in 2020
Steve Slocum
COLDWELL BANKER REALTY
(941) 730-8071
14 in this area
236 Total Sales
-

Seller Co-Listing Agent in 2020
Kerry Langman
COLDWELL BANKER REALTY
(941) 705-0573
16 in this area
180 Total Sales
-

Buyer's Agent in 2020
Amber Weimann
FINE PROPERTIES
(941) 539-5297
5 in this area
24 Total Sales
Map
Source: Stellar MLS
MLS Number: A4557671
APN: 8425-1965-4
- 8808 30th St E
- 8822 Eastwyck Dr
- 9016 30th St E
- 8521 30th St E
- 3401 Glenda Ln
- 3402 Gloria Dr
- 9120 25th St E
- 3503 92nd Ave E
- 3312 92nd Ave E
- 3413 Gloria Dr
- 9019 39th Street Cir E
- 3114 Dorothy Place
- 3108 Dorothy Place
- 3302 Evelyn Dr
- 3719 Buena Vista Dr S
- 3113 Dorothy Place
- 9324 34th Ct E
- 3100 Crystal Ln
- 3811 Buena Vista Dr S
- 7973 Yukon Trail Unit 174
