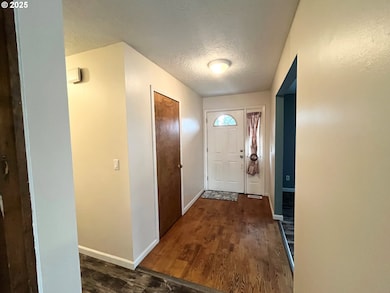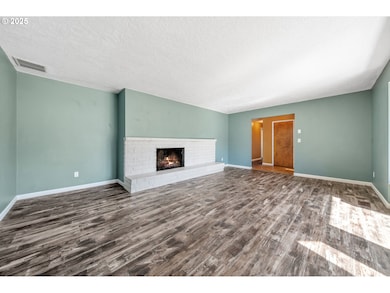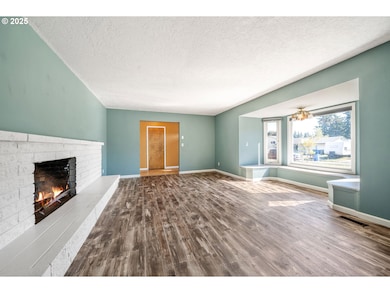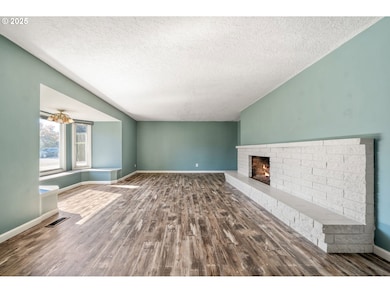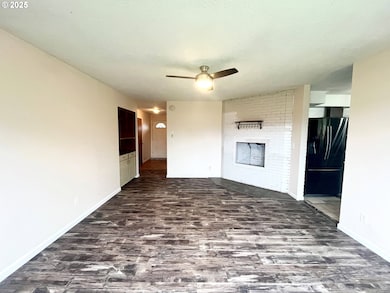8812 NE 60th St Vancouver, WA 98662
Minnehaha NeighborhoodEstimated payment $2,653/month
Highlights
- RV Access or Parking
- Private Yard
- Covered Patio or Porch
- 2 Fireplaces
- No HOA
- Breakfast Area or Nook
About This Home
Welcome to this charming one-level ranch home perfectly set on a large private lot that backs to open acreage, offering peaceful surroundings and a wonderful sense of privacy. Step inside to a spacious foyer that opens to a light-filled living room featuring a wood burning fireplace with a beautiful brick surround, a large mantel, and a bay window with a cozy seating bench. The kitchen is warm and inviting with tile floors, a granite sink with touch faucet, stainless steel appliances including a wine fridge and new microwave, and a free-standing butcher block that adds both function and style. A sunny breakfast nook provides the perfect spot for casual dining. The generous dining room features a built-in cabinet and a second wood burning fireplace, creating an ideal space for entertaining or everyday gatherings. The primary suite offers a private bath and charming barn doors. Two additional spacious bedrooms and a nicely updated hall bath, along with a convenient half bath off the kitchen, complete the floor plan. The laundry room includes a sink and a closet for extra storage. Recent updates include LVP flooring with extra boxes left for the next owner, new closet doors, brand new garage doors and openers, a new heat pump installed in 2021, and a roof replaced around 2016. Outside, enjoy a fenced backyard with plenty of room to relax or play, complete with RV parking, a chicken coop, storage shed, and a darling backyard studio space perfect for hobbies, an office, or simply unwinding. The covered patio provides a wonderful spot for outdoor dining or morning coffee.
Home Details
Home Type
- Single Family
Est. Annual Taxes
- $4,276
Year Built
- Built in 1968
Lot Details
- 9,583 Sq Ft Lot
- Poultry Coop
- Fenced
- Level Lot
- Private Yard
Parking
- 2 Car Attached Garage
- Parking Pad
- Garage Door Opener
- RV Access or Parking
Home Design
- Composition Roof
- Wood Siding
Interior Spaces
- 1,548 Sq Ft Home
- 1-Story Property
- Ceiling Fan
- 2 Fireplaces
- Wood Burning Fireplace
- Vinyl Clad Windows
- Family Room
- Living Room
- Dining Room
- Utility Room
- Laundry Room
- Crawl Space
Kitchen
- Breakfast Area or Nook
- Free-Standing Range
- Microwave
- Dishwasher
- Stainless Steel Appliances
- Disposal
Bedrooms and Bathrooms
- 3 Bedrooms
Accessible Home Design
- Accessibility Features
- Level Entry For Accessibility
Outdoor Features
- Covered Patio or Porch
- Shed
Schools
- Orchards Elementary School
- Covington Middle School
- Heritage High School
Utilities
- Cooling Available
- Heat Pump System
- Electric Water Heater
Community Details
- No Home Owners Association
- Glenwood Hills Subdivision
Listing and Financial Details
- Assessor Parcel Number 105529202
Map
Home Values in the Area
Average Home Value in this Area
Tax History
| Year | Tax Paid | Tax Assessment Tax Assessment Total Assessment is a certain percentage of the fair market value that is determined by local assessors to be the total taxable value of land and additions on the property. | Land | Improvement |
|---|---|---|---|---|
| 2025 | $4,620 | $473,984 | $179,800 | $294,184 |
| 2024 | $4,276 | $464,473 | $179,800 | $284,673 |
| 2023 | $4,248 | $445,587 | $179,800 | $265,787 |
| 2022 | $3,865 | $437,419 | $179,800 | $257,619 |
| 2021 | $3,666 | $377,344 | $155,000 | $222,344 |
| 2020 | $3,388 | $338,184 | $122,500 | $215,684 |
| 2019 | $2,992 | $314,777 | $107,100 | $207,677 |
| 2018 | $3,308 | $300,220 | $0 | $0 |
| 2017 | $2,968 | $266,163 | $0 | $0 |
| 2016 | $2,866 | $240,807 | $0 | $0 |
| 2015 | $2,755 | $216,540 | $0 | $0 |
| 2014 | -- | $198,130 | $0 | $0 |
| 2013 | -- | $174,848 | $0 | $0 |
Property History
| Date | Event | Price | List to Sale | Price per Sq Ft | Prior Sale |
|---|---|---|---|---|---|
| 11/23/2025 11/23/25 | Pending | -- | -- | -- | |
| 11/17/2025 11/17/25 | Price Changed | $435,000 | -3.3% | $281 / Sq Ft | |
| 10/26/2025 10/26/25 | Price Changed | $450,000 | -3.2% | $291 / Sq Ft | |
| 10/09/2025 10/09/25 | For Sale | $465,000 | +69.1% | $300 / Sq Ft | |
| 07/14/2017 07/14/17 | Sold | $275,000 | -1.8% | $178 / Sq Ft | View Prior Sale |
| 06/07/2017 06/07/17 | Pending | -- | -- | -- | |
| 04/18/2017 04/18/17 | For Sale | $279,900 | -- | $181 / Sq Ft |
Purchase History
| Date | Type | Sale Price | Title Company |
|---|---|---|---|
| Warranty Deed | $275,000 | Chicago Title Fl Vancouver | |
| Interfamily Deed Transfer | -- | Lsi | |
| Interfamily Deed Transfer | -- | Chicago Title Insurance | |
| Warranty Deed | $156,000 | Clark County Title | |
| Warranty Deed | $129,500 | Charter Title Corporation |
Mortgage History
| Date | Status | Loan Amount | Loan Type |
|---|---|---|---|
| Open | $260,915 | New Conventional | |
| Previous Owner | $242,285 | FHA | |
| Previous Owner | $168,300 | New Conventional | |
| Previous Owner | $132,500 | No Value Available | |
| Previous Owner | $125,615 | No Value Available | |
| Closed | $23,400 | No Value Available |
Source: Regional Multiple Listing Service (RMLS)
MLS Number: 520234510
APN: 105529-202
- 8501 NE 62nd St
- 8406 NE 60th St
- 5544 NE 89th Ave Unit B4
- 6214 NE 84th Ave
- 6217 NE 82nd Ave
- 5508 NE 84th Ave
- 9105 NE 68th St
- 6016 NE 81st Ave
- 8015 NE 61st St
- 5304 NE 84th Loop Unit D16
- 8615 NE 69th St
- 6906 NE 90th Ave
- 5333 NE 83rd Place
- 5700 NE 82nd Ave Unit C15
- 5700 NE 82nd Ave Unit 32F
- 6209 NE 79th Ct
- 9816 NE 58th St
- 8305 NE 71st St
- 7509 NE 53rd St
- 10105 NE 61st Cir


