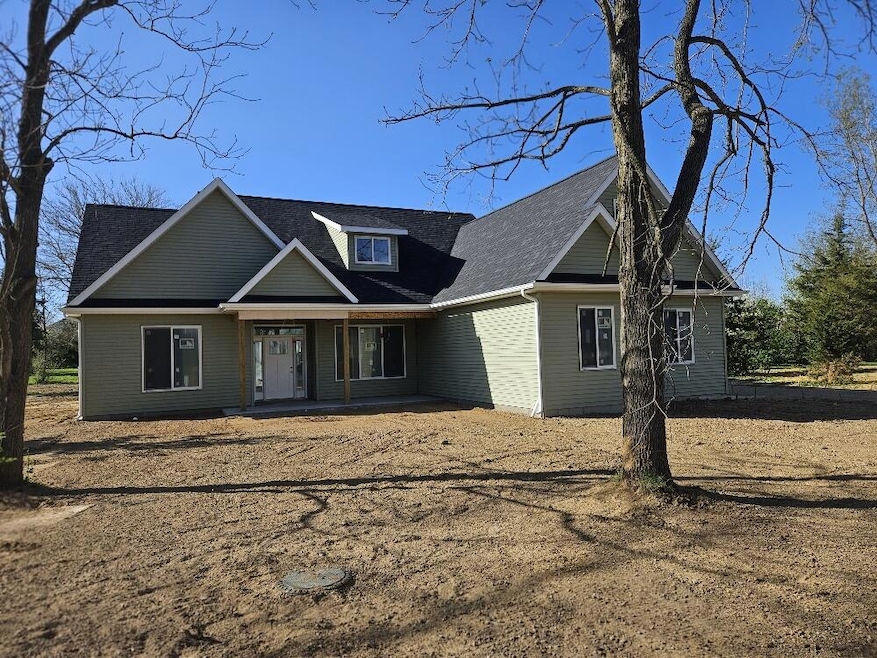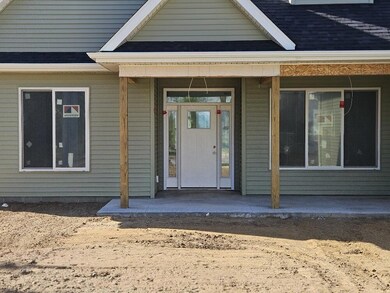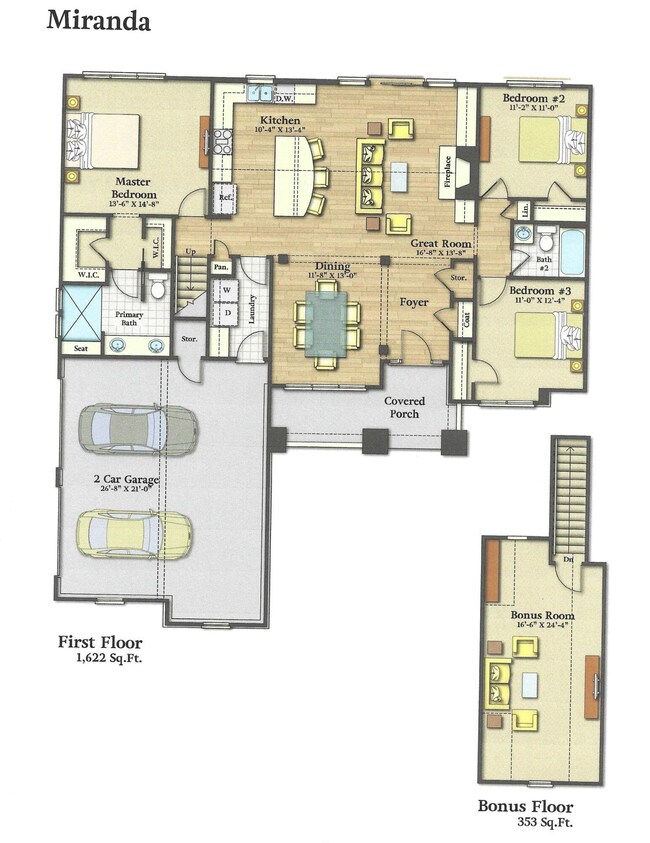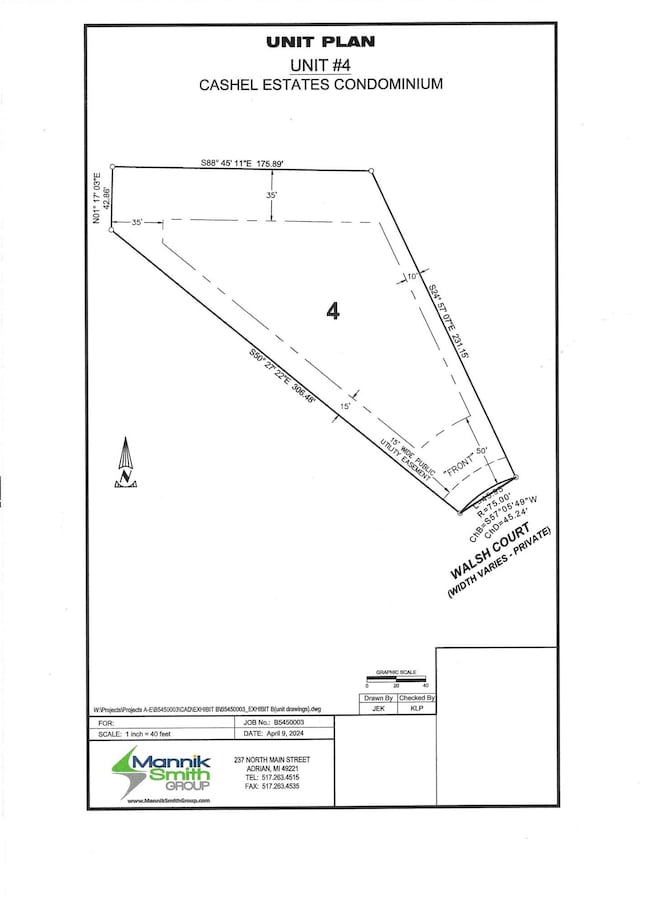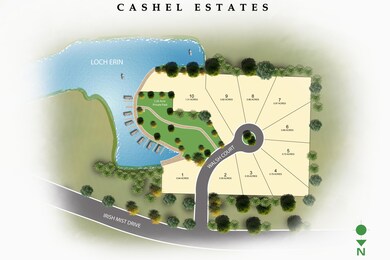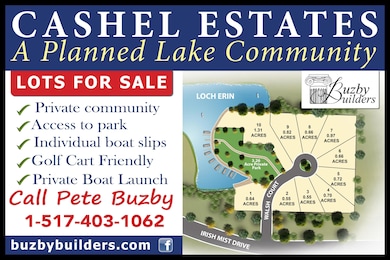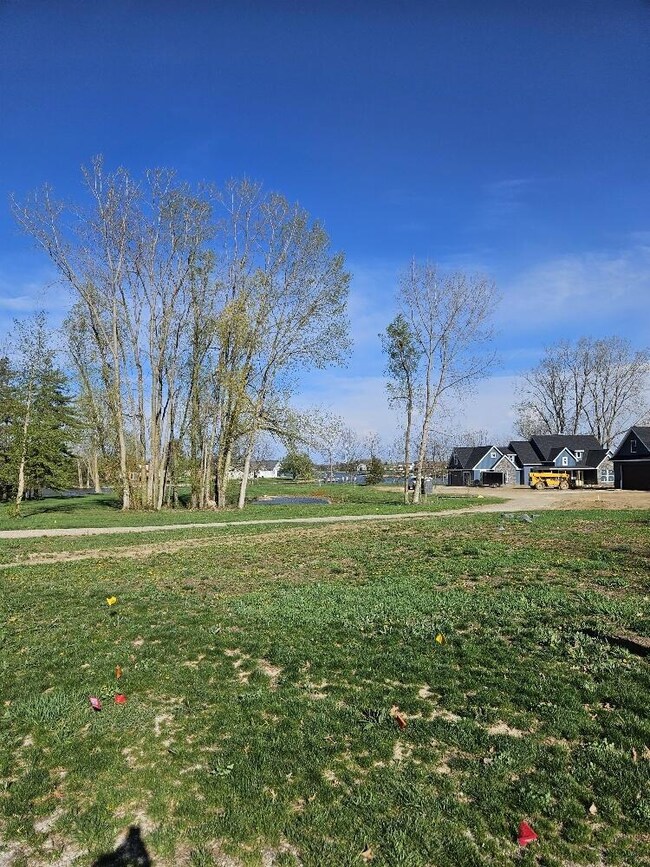8812 Walsh Ct Onsted, MI 49265
Estimated payment $3,119/month
Highlights
- Deeded Waterfront Access Rights
- Under Construction
- Great Room
- Boat Ramp
- Bonus Room
- 2 Car Attached Garage
About This Home
NEW CONSTRUCTION at private lake Loch Erin in the Irish Hills. Local builder Buzby Builders is offering a 1975 sq ft ranch with 3 bedrooms/2 baths. Handicap friendly with zero steps this special home has an open floor plan, bonus room, high end cabinetry, granite countertops, fireplace, hardwood floors, walk in closets and much more. Dock your boat across the street at the 3 acre park. Buzby Builders has been building quality homes for over 40 years and over 60 homes at Loch Erin. Schedule your tour today. Now is the time to make your final selections and make this home your own.
Listing Agent
Susan Lemay
Re/Max Platinum Listed on: 05/28/2025
Home Details
Home Type
- Single Family
Year Built
- Built in 2024 | Under Construction
Lot Details
- 0.7 Acre Lot
- Lot Dimensions are 75x231x175x306
- Property fronts a private road
HOA Fees
- $55 Monthly HOA Fees
Parking
- 2 Car Attached Garage
Home Design
- Slab Foundation
- Vinyl Siding
Interior Spaces
- 1,975 Sq Ft Home
- 1-Story Property
- Great Room
- Living Room with Fireplace
- Bonus Room
- Laundry on main level
Bedrooms and Bathrooms
- 3 Main Level Bedrooms
- 2 Full Bathrooms
Outdoor Features
- Deeded Waterfront Access Rights
- Property is near a lake
Utilities
- Forced Air Heating and Cooling System
- Heating System Uses Natural Gas
- Well
- Tankless Water Heater
- High Speed Internet
- Cable TV Available
Community Details
Overview
- Built by Buzby Builders
- Cashel Estates Subdivision
Recreation
- Boat Ramp
- Community Boat Launch
Map
Home Values in the Area
Average Home Value in this Area
Property History
| Date | Event | Price | List to Sale | Price per Sq Ft |
|---|---|---|---|---|
| 07/21/2025 07/21/25 | Price Changed | $489,900 | -0.8% | $248 / Sq Ft |
| 05/28/2025 05/28/25 | For Sale | $493,750 | -- | $250 / Sq Ft |
Source: MichRIC
MLS Number: 25024733
- 8810 W Stephenson Hwy
- 8826 Irish Mist
- 8443 Stephenson Rd
- Lot 2 Walsh Ct
- Lot 8 Walsh Ct
- 0 Castlebar Ln Unit 25054904
- 7966 Kingsley Dr
- 7905 Wadding Dr
- 8000 Slee Rd
- 7831 Barron Ct
- 7596 Wadding Dr
- 7604 Sherlock Dr
- 7000 Surrey Dr
- 409 Connor St
- 9160 Kingsley Dr
- 7329 Norfolk Dr
- 8899 Sussex Ct
- 8861 Sussex Ct
- 116 W Fourth St
- LOTS 39/40 Odowling Dr
- 405 Connor St
- 405 Connor St
- 11753 Onsted Hwy
- 11554 Breyman Hwy Unit 4
- 11558 Breyman Hwy Unit 2
- 207 Water St
- 305 N Main St Unit Apartment 1
- 1620 Cottage Dr
- 1215 Corporate Dr Unit 218
- 6000 W Beecher Rd Unit B
- 1966 Burning Bush Ct
- 1014 Deer Valley Ln
- 210 Stratford Dr
- 211 E Main St
- 6489 Sorby Hwy Unit 210
- 702 Leland Ct
- 530 Northwestern Dr
- 712 Company St Unit . 1
- 3180 N Adrian Hwy Unit Lot 18
- 3180 N Adrian Lot 2 Hwy Unit Lot 2
