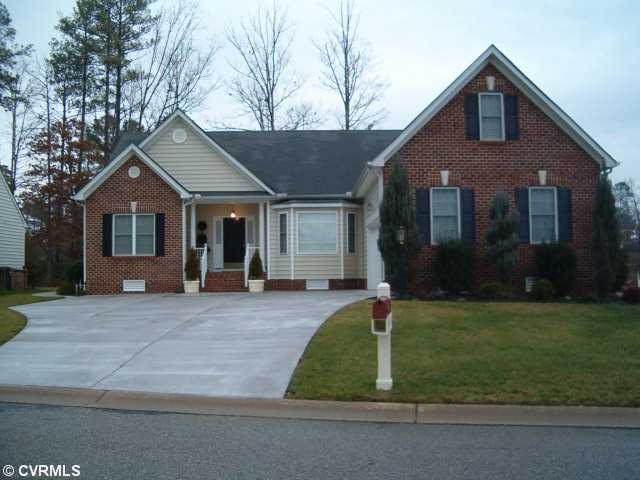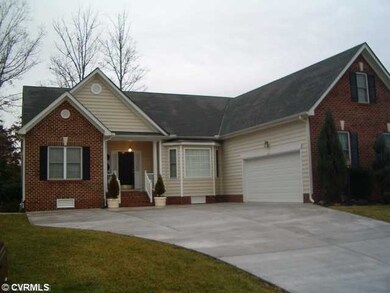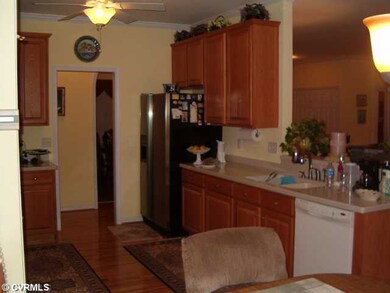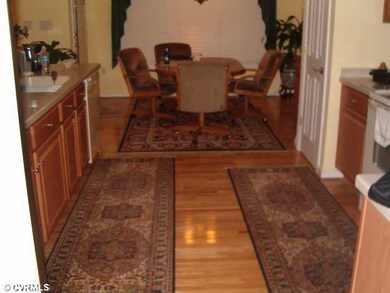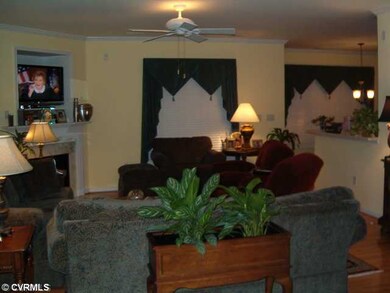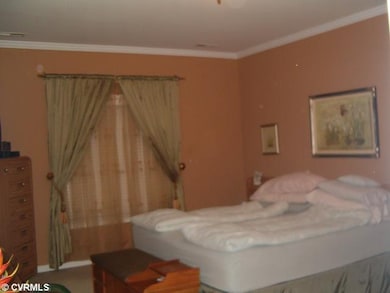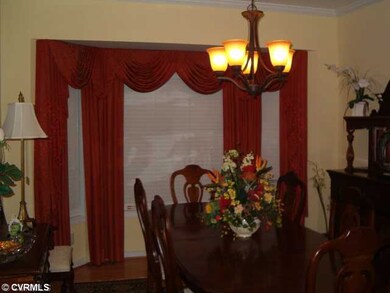
8813 Spyglass Hill Loop Chesterfield, VA 23832
Birkdale NeighborhoodAbout This Home
As of September 2024STUNNING, JUST STUNNING! Better than the model! Welcome to 8813 Spyglass Loop in beautiful BIRKDALE! Upgrades EVERYWHERE, 3 Bedroom 2 Full Bath Ranch Home with a BONUS 4th Bedroom above the garage! Large Open Floor Plan, Hardwood Floors, 9 Ft. Ceilings, Crown Moulding, Central Vac, Pre-Wired, Two Car Garage w/ Workshop area, Beautiful Corner Lot, with Full Irrigation, Upgraded concrete driveway & walk way! Rear Deck with Screen Porch! Natural Gas Utilites and Electric Central Air. WALK-UP ATTIC HAS MORE STORAGE THAN YOU WILL BELIEVE! Completly Full of Upgrades and MOVE-IN READY! Best Schools in Chesterfield County!
Last Agent to Sell the Property
The SSAM Agency License #0225045867 Listed on: 01/09/2012
Last Buyer's Agent
Lynda Chafin
Long & Foster REALTORS License #0225074584
Home Details
Home Type
- Single Family
Est. Annual Taxes
- $3,631
Year Built
- 2004
Home Design
- Shingle Roof
Flooring
- Wood
- Partially Carpeted
- Tile
Bedrooms and Bathrooms
- 4 Bedrooms
- 2 Full Bathrooms
Additional Features
- Property has 1 Level
- Forced Air Heating and Cooling System
Listing and Financial Details
- Assessor Parcel Number 727-664-05-86-00000
Ownership History
Purchase Details
Home Financials for this Owner
Home Financials are based on the most recent Mortgage that was taken out on this home.Purchase Details
Home Financials for this Owner
Home Financials are based on the most recent Mortgage that was taken out on this home.Similar Homes in the area
Home Values in the Area
Average Home Value in this Area
Purchase History
| Date | Type | Sale Price | Title Company |
|---|---|---|---|
| Bargain Sale Deed | $440,000 | Chicago Title | |
| Warranty Deed | $265,000 | -- |
Mortgage History
| Date | Status | Loan Amount | Loan Type |
|---|---|---|---|
| Previous Owner | $231,250 | VA | |
| Previous Owner | $265,000 | VA |
Property History
| Date | Event | Price | Change | Sq Ft Price |
|---|---|---|---|---|
| 09/06/2024 09/06/24 | Sold | $440,000 | +1.3% | $201 / Sq Ft |
| 08/14/2024 08/14/24 | Pending | -- | -- | -- |
| 07/31/2024 07/31/24 | For Sale | $434,500 | +64.0% | $198 / Sq Ft |
| 03/15/2012 03/15/12 | Sold | $265,000 | -5.2% | $121 / Sq Ft |
| 01/30/2012 01/30/12 | Pending | -- | -- | -- |
| 01/09/2012 01/09/12 | For Sale | $279,500 | -- | $127 / Sq Ft |
Tax History Compared to Growth
Tax History
| Year | Tax Paid | Tax Assessment Tax Assessment Total Assessment is a certain percentage of the fair market value that is determined by local assessors to be the total taxable value of land and additions on the property. | Land | Improvement |
|---|---|---|---|---|
| 2025 | $3,631 | $405,200 | $77,000 | $328,200 |
| 2024 | $3,631 | $394,400 | $74,000 | $320,400 |
| 2023 | $3,427 | $376,600 | $71,000 | $305,600 |
| 2022 | $3,245 | $352,700 | $71,000 | $281,700 |
| 2021 | $3,079 | $321,500 | $70,000 | $251,500 |
| 2020 | $2,904 | $305,700 | $69,000 | $236,700 |
| 2019 | $2,829 | $297,800 | $67,000 | $230,800 |
| 2018 | $2,814 | $296,200 | $67,000 | $229,200 |
| 2017 | $2,787 | $290,300 | $67,000 | $223,300 |
| 2016 | $2,672 | $278,300 | $66,000 | $212,300 |
| 2015 | $2,570 | $265,100 | $66,000 | $199,100 |
| 2014 | $2,468 | $254,500 | $65,500 | $189,000 |
Agents Affiliated with this Home
-

Seller's Agent in 2024
Taylor Saunders
Better Homes and Gardens Real Estate Main Street Properties
(804) 382-6831
2 in this area
98 Total Sales
-
S
Buyer's Agent in 2024
Steven Warriner
Metro Realty Services Inc
(804) 920-0771
1 in this area
25 Total Sales
-
S
Seller's Agent in 2012
Sam Miliotis
The SSAM Agency
(804) 247-1277
139 Total Sales
-
L
Buyer's Agent in 2012
Lynda Chafin
Long & Foster
Map
Source: Central Virginia Regional MLS
MLS Number: 1201032
APN: 727-66-40-58-600-000
- 8937 Ganton Ct
- 9220 Brocket Dr
- 14006 Camouflage Ct
- 7506 Whirlaway Dr
- 8412 Royal Birkdale Dr
- 9400 Kinnerton Dr
- 9524 Simonsville Rd
- 9036 Mahogany Dr
- 13019 Fieldfare Dr
- 10001 Craftsbury Dr
- 9913 Craftsbury Dr
- 7707 Northern Dancer Ct
- 7700 Secretariat Dr
- 13630 Winning Colors Ln
- 14301 Summercreek Terrace
- 7501 Winterpock Rd
- 7117 Deer Thicket Dr
- 14530 Hancock Ridge Ct
- 7211 Norwood Pond Ct
- 7100 Deer Thicket Dr
