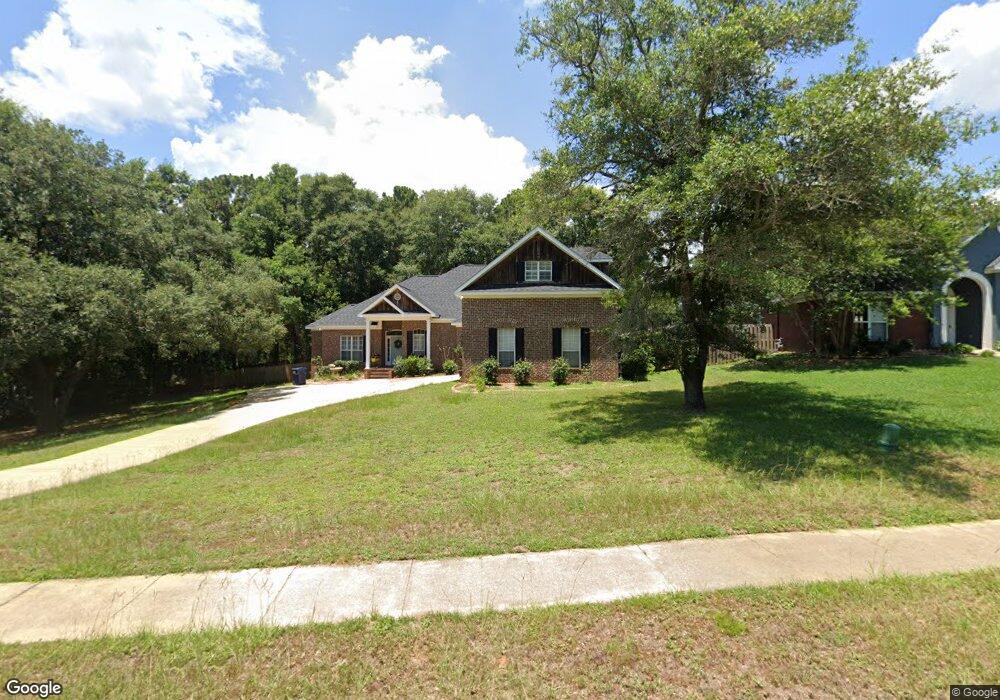8814 Dawes Lake Rd N Mobile, AL 36619
D'Iberville NeighborhoodEstimated Value: $426,547 - $476,000
4
Beds
3
Baths
2,988
Sq Ft
$153/Sq Ft
Est. Value
About This Home
This home is located at 8814 Dawes Lake Rd N, Mobile, AL 36619 and is currently estimated at $456,637, approximately $152 per square foot. 8814 Dawes Lake Rd N is a home located in Mobile County with nearby schools including Hutchens Elementary School, Dawes Intermediate School, and Bernice J Causey Middle School.
Ownership History
Date
Name
Owned For
Owner Type
Purchase Details
Closed on
Mar 29, 2002
Sold by
Robert Mullen Builders Inc
Bought by
Price Anthony A and Price Page R
Current Estimated Value
Home Financials for this Owner
Home Financials are based on the most recent Mortgage that was taken out on this home.
Original Mortgage
$190,400
Outstanding Balance
$78,873
Interest Rate
6.8%
Estimated Equity
$377,764
Create a Home Valuation Report for This Property
The Home Valuation Report is an in-depth analysis detailing your home's value as well as a comparison with similar homes in the area
Home Values in the Area
Average Home Value in this Area
Purchase History
| Date | Buyer | Sale Price | Title Company |
|---|---|---|---|
| Price Anthony A | -- | Surety Land Title Inc |
Source: Public Records
Mortgage History
| Date | Status | Borrower | Loan Amount |
|---|---|---|---|
| Open | Price Anthony A | $190,400 |
Source: Public Records
Tax History Compared to Growth
Tax History
| Year | Tax Paid | Tax Assessment Tax Assessment Total Assessment is a certain percentage of the fair market value that is determined by local assessors to be the total taxable value of land and additions on the property. | Land | Improvement |
|---|---|---|---|---|
| 2024 | $1,706 | $35,210 | $5,500 | $29,710 |
| 2023 | $1,641 | $34,900 | $5,500 | $29,400 |
| 2022 | $1,476 | $31,810 | $5,500 | $26,310 |
| 2021 | $1,350 | $29,210 | $5,500 | $23,710 |
| 2020 | $1,391 | $30,060 | $5,500 | $24,560 |
| 2019 | $1,372 | $29,660 | $0 | $0 |
| 2018 | $1,294 | $28,060 | $0 | $0 |
| 2017 | $1,306 | $28,300 | $0 | $0 |
| 2016 | $1,407 | $30,400 | $0 | $0 |
| 2013 | $3,103 | $63,400 | $0 | $0 |
Source: Public Records
Map
Nearby Homes
- 8807 Stillwood Ct
- 3376 Gracie Ln
- 8750 Zeeland Dr
- 9085 Johnson Rd S
- 9100 Johnson Rd S
- 2864 Guilder Dr
- 0 Dutchman Woods Dr Unit 7452099
- 0 Dutchman Woods Dr Unit 45 373633
- 0 Dutchman Woods Dr Unit 47-49 367617
- 0 Dutchman Woods Dr Unit 7519300
- 8551 Lockwood Place
- 2535 Arbordale Loop
- 3330 Woodward Dr
- 3315 Hartsfield Way E
- 3345 Hartsfield Way E
- 0 Mcfarland Rd Unit 380899
- 0 Mcfarland Rd Unit 7600050
- 3560 Pelham Dr
- 9198 O'Fallon Dr N
- 3658 Dawes Rd
- 8804 Dawes Lake Rd N
- 8815 Dawes Lake Rd N
- 3193 Cedar Ct
- 3183 Cedar Ct
- 8784 Dawes Lake Rd N
- 8797 Stillwood Ct
- 8817 Stillwood Ct
- 8825 Dawes Lake Rd N Unit 21
- 8825 Dawes Lake Rd N
- 8805 Dawes Lake Rd N
- 8774 Dawes Lake Rd N
- 8845 Dawes Lake Rd N
- 8777 Woodchester Ct
- 3176 Cedar Ct
- 8855 Dawes Lake Rd N
- 8865 Dawes Lake Rd N
- 8828 Stillwood Ct
- 8795 Dawes Lake Rd N
- 8767 Woodchester Ct
- 8764 Dawes Lake Rd N
