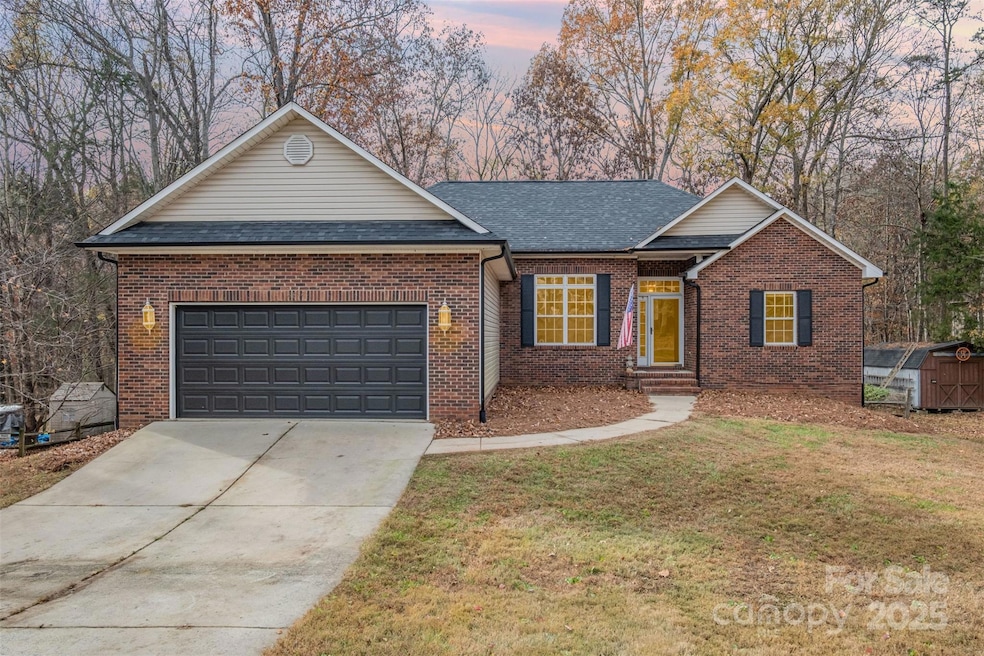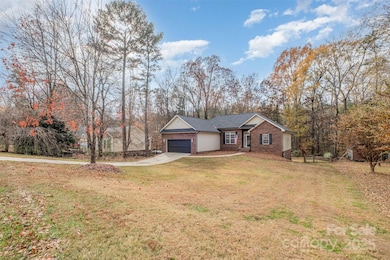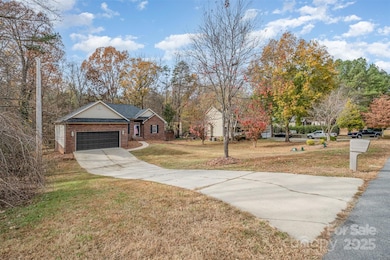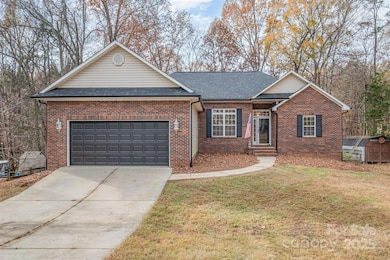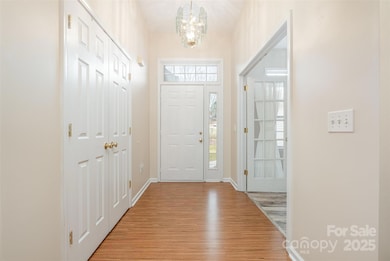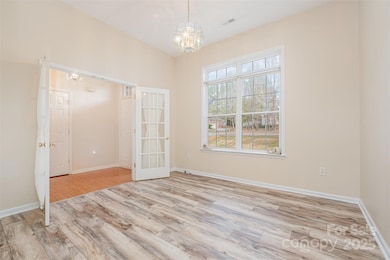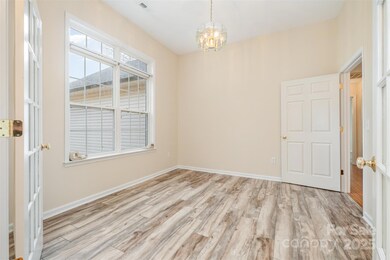
8814 Oldenburg Dr Mount Pleasant, NC 28124
Estimated payment $3,130/month
Highlights
- Open Floorplan
- Deck
- No HOA
- Mount Pleasant Elementary School Rated A-
- Wood Flooring
- 2 Car Attached Garage
About This Home
Discover this beautifully spacious 4-bedroom, 3-bathroom ranch-style home with a fully finished basement, perfectly situated on a large lot. The split-bedroom floorplan offers ideal privacy, while the inviting great room features a cozy fireplace and direct access to a newly stained deck overlooking the fenced backyard.
The kitchen boasts classic oak cabinetry and a brand-new microwave. The primary suite includes a relaxing whirlpool tub and separate shower. Throughout the home, you’ll appreciate the fresh interior paint and durable LVP flooring installed just five years ago.
The expansive basement extends your living space with a generous rec room/den combination, a fourth bedroom, a full bathroom, and a dedicated office—perfect for guests or working from home.
Recent updates add tremendous value and peace of mind: a Trane HVAC system (5 years old), roof and gutters (4 years old), garage door and motor (1 year old).
A wonderful blend of comfort, updates, and functionality—this home truly has it all!
Listing Agent
Keller Williams South Park Brokerage Email: john@jbolos.com License #273349 Listed on: 11/24/2025

Co-Listing Agent
Keller Williams South Park Brokerage Email: john@jbolos.com License #120854
Home Details
Home Type
- Single Family
Est. Annual Taxes
- $4,931
Year Built
- Built in 1999
Lot Details
- Back Yard Fenced
- Cleared Lot
- Property is zoned RL
Parking
- 2 Car Attached Garage
- Garage Door Opener
- Driveway
Home Design
- Brick Exterior Construction
- Vinyl Siding
Interior Spaces
- 1-Story Property
- Open Floorplan
- Ceiling Fan
- Entrance Foyer
- Family Room with Fireplace
- Great Room with Fireplace
- Storm Doors
- Finished Basement
Kitchen
- Electric Oven
- Electric Range
- Microwave
- Plumbed For Ice Maker
- Dishwasher
- Disposal
Flooring
- Wood
- Tile
- Vinyl
Bedrooms and Bathrooms
- 3 Full Bathrooms
- Soaking Tub
- Garden Bath
Laundry
- Laundry in Utility Room
- Electric Dryer Hookup
Outdoor Features
- Deck
Schools
- Mount Pleasant Elementary And Middle School
- Mount Pleasant High School
Utilities
- Forced Air Zoned Heating and Cooling System
- Floor Furnace
- Vented Exhaust Fan
- Heat Pump System
- Electric Water Heater
- Cable TV Available
Community Details
- No Home Owners Association
- Oldenburg Estates Subdivision
Listing and Financial Details
- Assessor Parcel Number 5579-38-5824-0000
Map
Home Values in the Area
Average Home Value in this Area
Tax History
| Year | Tax Paid | Tax Assessment Tax Assessment Total Assessment is a certain percentage of the fair market value that is determined by local assessors to be the total taxable value of land and additions on the property. | Land | Improvement |
|---|---|---|---|---|
| 2025 | $4,931 | $510,450 | $86,000 | $424,450 |
| 2024 | $4,931 | $510,450 | $86,000 | $424,450 |
| 2023 | $3,837 | $308,170 | $48,500 | $259,670 |
| 2022 | $3,837 | $308,170 | $48,500 | $259,670 |
| 2021 | $3,837 | $308,170 | $48,500 | $259,670 |
| 2020 | $3,837 | $308,170 | $48,500 | $259,670 |
| 2019 | $2,983 | $239,570 | $32,000 | $207,570 |
| 2018 | $2,935 | $239,570 | $32,000 | $207,570 |
| 2017 | $2,429 | $201,600 | $32,000 | $169,600 |
| 2016 | $2,429 | $185,510 | $32,000 | $153,510 |
| 2015 | $2,235 | $185,510 | $32,000 | $153,510 |
| 2014 | $2,235 | $185,510 | $32,000 | $153,510 |
Property History
| Date | Event | Price | List to Sale | Price per Sq Ft |
|---|---|---|---|---|
| 11/24/2025 11/24/25 | For Sale | $515,000 | -- | $162 / Sq Ft |
Purchase History
| Date | Type | Sale Price | Title Company |
|---|---|---|---|
| Interfamily Deed Transfer | -- | None Available | |
| Warranty Deed | $190,000 | -- | |
| Warranty Deed | -- | -- | |
| Warranty Deed | $170,500 | -- | |
| Warranty Deed | -- | -- | |
| Warranty Deed | $22,500 | -- |
Mortgage History
| Date | Status | Loan Amount | Loan Type |
|---|---|---|---|
| Open | $151,900 | Purchase Money Mortgage | |
| Previous Owner | $153,450 | Purchase Money Mortgage | |
| Previous Owner | $139,200 | New Conventional | |
| Closed | $28,450 | No Value Available |
About the Listing Agent

John Bolos is a Broker, Owner, and Realtor with strong roots in the Charlotte area. Before founding the John Bolos Group at Keller Williams, he became one of the most sought-after agents in the Carolinas, which he has been serving since 2003.
A longtime resident of Charlotte, John built a reputation for personal service, powerful marketing, and strong negotiations on behalf of his clients—making him one of the very first Zillow Premier Agents in the platform’s history. He also remains
John's Other Listings
Source: Canopy MLS (Canopy Realtor® Association)
MLS Number: 4324355
APN: 5579-38-5824-0000
- 8748 Oldenburg Dr
- 8851 Oldenburg Dr
- 8877 Oldenburg Dr
- 1876 Lorelei Ct
- 8600 Lee St
- 1554 Barringer St
- 1620 Blueberry St
- 1550 S Main St
- 9030 Reid St
- 1120 N College St
- 823 N Main St
- 8024 Eagle St
- 997 S Skyland Dr
- 755 Skyland Dr N
- 816 Skyland Dr
- 11706 N Carolina 73
- 10200 Amsterdam Dr
- 3850 Hahn Blvd
- 8690 Crestwood Dr
- 118 Brackenberry Cir
- 735 Kluttz St
- 1024 Seneca Rd
- 8610 North Dr
- 135 Fritzvon Dr
- 4746 Nc-73
- 1670 Red Bird Cir SE
- 1623 Wild Turkey Way SE
- 4117 Ringtail Ct SE
- 1212 Danielle Downs Ct SE
- 9301 Gold Hill Rd
- 8253 Chilkoot Ln
- 709 Firecrest St SE
- 595 Foxwood Dr SE
- 921 Pineridge St SE
- 363 Morning Dew Dr
- 88 Paddington Dr SW
- 157 Woodland Dr SW
- 1345 Haestad Ct
- 256 Morning Dew Dr
- 239 Morning Dew Dr
