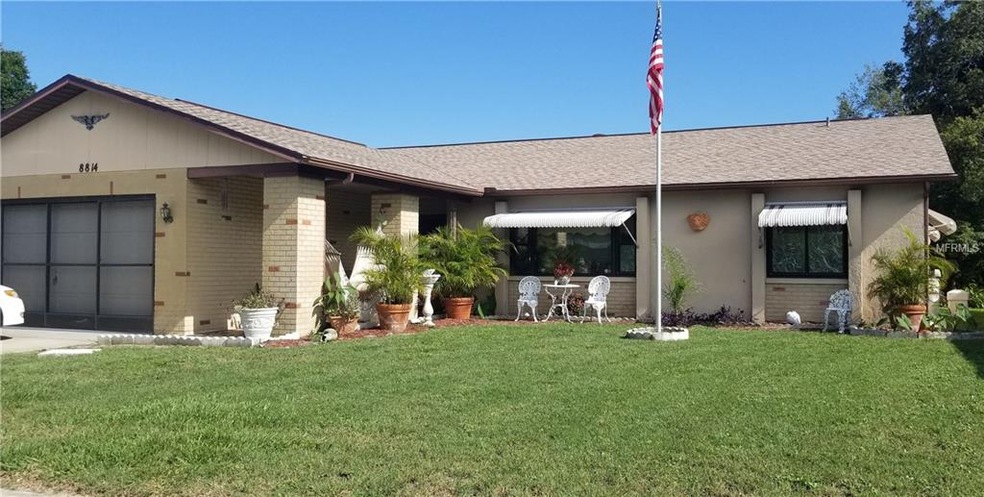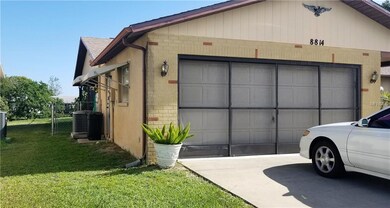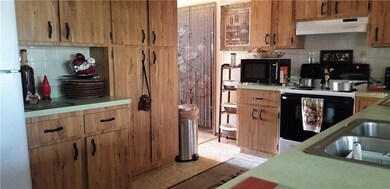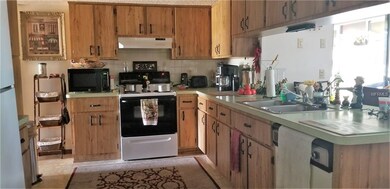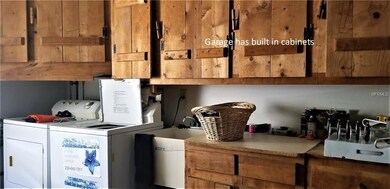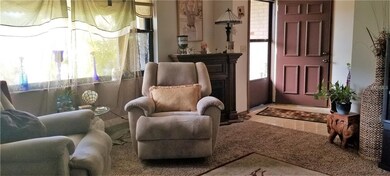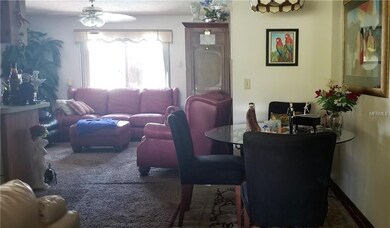
8814 Schrader Blvd Port Richey, FL 34668
Bear Creek NeighborhoodHighlights
- Screened Pool
- Open Floorplan
- No HOA
- 0.33 Acre Lot
- Florida Architecture
- Mature Landscaping
About This Home
As of May 2020Located in Bear Creek just off Little road with NO HOA fees, this property is almost 1/3 of an acre backing to conservation and a serene pond. This home boasts 3 bedrooms and 2 baths, split and open plan with the kitchen overlooking the family room. Sliders to a screened and covered lanai lead to a beautiful in-ground Gunite pool for those warm sunny days. The over-sized garage has custom wood cabinetry for storage. The property is fully fenced, has mature landscaping and a shed for additional storage. No flood insurance required! New roof 2018. Near shopping, schools, dining and easy access to major roads.
Last Agent to Sell the Property
Diane Laoudis
License #3273142 Listed on: 06/11/2018
Home Details
Home Type
- Single Family
Est. Annual Taxes
- $1,732
Year Built
- Built in 1982
Lot Details
- 0.33 Acre Lot
- Near Conservation Area
- North Facing Home
- Fenced
- Mature Landscaping
- Oversized Lot
- Irregular Lot
- Gentle Sloping Lot
- Metered Sprinkler System
- Landscaped with Trees
- Land Lease expires 6/30/18
- Property is zoned R4
Parking
- 2 Car Attached Garage
- Oversized Parking
- Garage Door Opener
- Driveway
- Open Parking
Home Design
- Florida Architecture
- Slab Foundation
- Shingle Roof
- Block Exterior
- Stucco
Interior Spaces
- 1,466 Sq Ft Home
- Open Floorplan
- Ceiling Fan
- Shades
- Blinds
- Drapes & Rods
- Sliding Doors
- Fire and Smoke Detector
Kitchen
- Range with Range Hood
- Dishwasher
- Solid Wood Cabinet
Flooring
- Carpet
- Linoleum
Bedrooms and Bathrooms
- 3 Bedrooms
- Split Bedroom Floorplan
- Walk-In Closet
- 2 Full Bathrooms
Laundry
- Laundry in Garage
- Dryer
- Washer
Pool
- Screened Pool
- In Ground Pool
- Gunite Pool
- Fence Around Pool
Outdoor Features
- Enclosed patio or porch
- Shed
Location
- City Lot
Schools
- Schrader Elementary School
- Bayonet Point Middle School
- Fivay High School
Utilities
- Central Heating and Cooling System
- Water Filtration System
- High Speed Internet
- Cable TV Available
Community Details
- No Home Owners Association
- Bear Creek Subdivision
Listing and Financial Details
- Down Payment Assistance Available
- Visit Down Payment Resource Website
- Tax Lot 317
- Assessor Parcel Number 11-25-16-016A-00000-3170
Ownership History
Purchase Details
Home Financials for this Owner
Home Financials are based on the most recent Mortgage that was taken out on this home.Purchase Details
Home Financials for this Owner
Home Financials are based on the most recent Mortgage that was taken out on this home.Purchase Details
Home Financials for this Owner
Home Financials are based on the most recent Mortgage that was taken out on this home.Purchase Details
Home Financials for this Owner
Home Financials are based on the most recent Mortgage that was taken out on this home.Similar Homes in Port Richey, FL
Home Values in the Area
Average Home Value in this Area
Purchase History
| Date | Type | Sale Price | Title Company |
|---|---|---|---|
| Warranty Deed | $180,000 | Amz Title Llc | |
| Warranty Deed | $154,000 | Frontier Title Group Llc | |
| Warranty Deed | $191,000 | First American Title Ins Co | |
| Warranty Deed | $90,000 | -- |
Mortgage History
| Date | Status | Loan Amount | Loan Type |
|---|---|---|---|
| Open | $144,000 | New Conventional | |
| Previous Owner | $151,000 | Fannie Mae Freddie Mac | |
| Previous Owner | $95,500 | New Conventional | |
| Previous Owner | $16,500 | Credit Line Revolving | |
| Previous Owner | $70,000 | New Conventional |
Property History
| Date | Event | Price | Change | Sq Ft Price |
|---|---|---|---|---|
| 05/16/2020 05/16/20 | Sold | $181,000 | -1.1% | $123 / Sq Ft |
| 04/18/2020 04/18/20 | Pending | -- | -- | -- |
| 04/09/2020 04/09/20 | For Sale | $183,000 | +18.8% | $125 / Sq Ft |
| 07/02/2018 07/02/18 | Sold | $154,000 | -3.7% | $105 / Sq Ft |
| 06/15/2018 06/15/18 | Pending | -- | -- | -- |
| 06/09/2018 06/09/18 | For Sale | $159,900 | -- | $109 / Sq Ft |
Tax History Compared to Growth
Tax History
| Year | Tax Paid | Tax Assessment Tax Assessment Total Assessment is a certain percentage of the fair market value that is determined by local assessors to be the total taxable value of land and additions on the property. | Land | Improvement |
|---|---|---|---|---|
| 2024 | $2,430 | $169,550 | -- | -- |
| 2023 | $2,334 | $164,620 | $0 | $0 |
| 2022 | $2,093 | $159,830 | $0 | $0 |
| 2021 | $2,047 | $155,183 | $20,593 | $134,590 |
| 2020 | $884 | $82,440 | $12,799 | $69,641 |
| 2019 | $857 | $80,594 | $0 | $0 |
| 2018 | $1,939 | $116,023 | $12,799 | $103,224 |
| 2017 | $1,732 | $93,129 | $12,799 | $80,330 |
| 2016 | $1,642 | $90,000 | $12,799 | $77,201 |
| 2015 | $1,524 | $80,085 | $12,799 | $67,286 |
| 2014 | $1,410 | $75,256 | $12,544 | $62,712 |
Agents Affiliated with this Home
-
H
Seller's Agent in 2020
Herve Barbera
-

Buyer's Agent in 2020
Claudia Aredes
DALTON WADE INC
(813) 345-1866
14 Total Sales
-
D
Seller's Agent in 2018
Diane Laoudis
-

Buyer's Agent in 2018
Michele Dieter
KELLER WILLIAMS REALTY- PALM H
(727) 678-3499
69 Total Sales
Map
Source: Stellar MLS
MLS Number: W7802015
APN: 11-25-16-016A-00000-3170
- 8737 Beaver Ln
- 8914 Schrader Blvd
- 11425 Fox Run
- 8720 Briar Patch Dr
- 11414 Fox Run
- 11301 Possum Trail
- 8718 Honeycomb Dr
- 8629 Wolf Den Trail
- 11635 Fox Run
- 11351 Edison Ave
- 9020 Rye St
- 11422 Brown Bear Ln
- 9053 Bourbon St
- 11540 Altoona Ave
- 8531 Woodcrest Dr
- 9131 Kosimo St
- 11304 Altoona Ave
- 8518 Huntsman Ln
- 11100 Salt Tree Dr
- 11715 Salmon Dr
