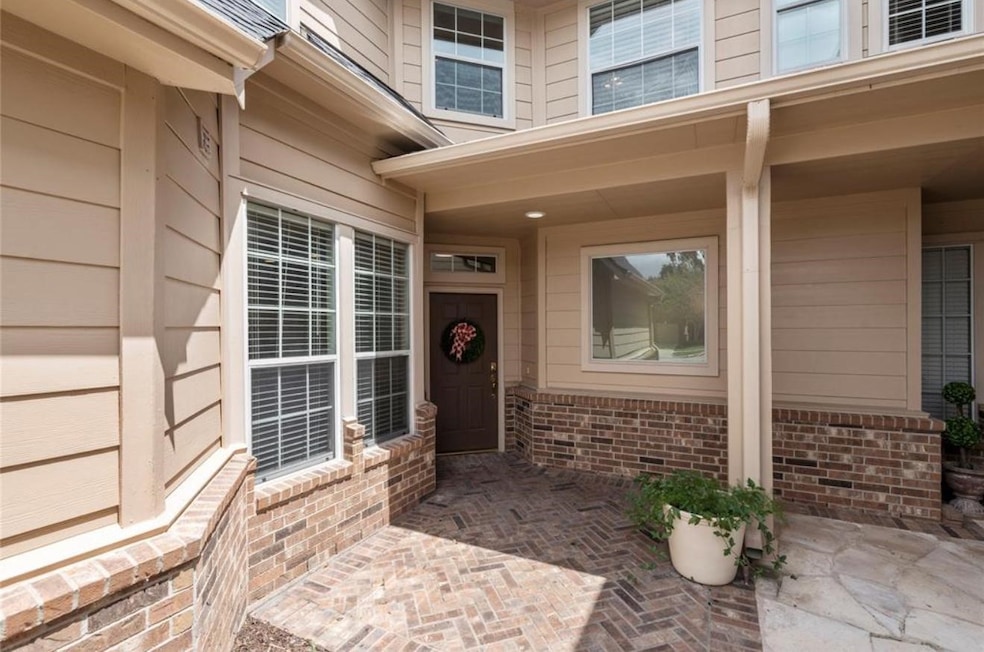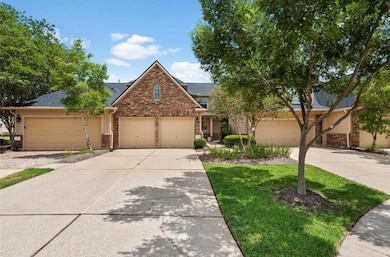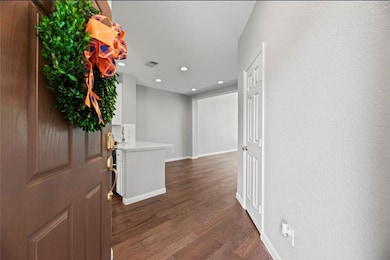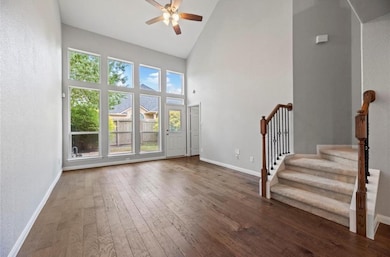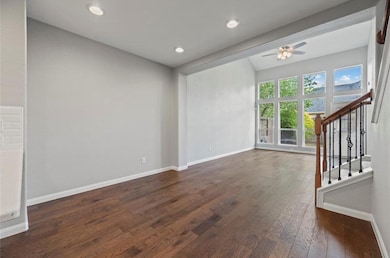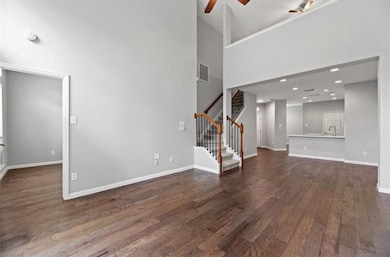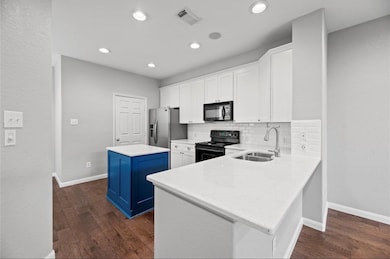
8814 Silent Willow Ln Sugar Land, TX 77479
Greatwood NeighborhoodEstimated payment $2,406/month
Highlights
- Deck
- Pond
- Wood Flooring
- Bess Campbell Elementary School Rated A
- Traditional Architecture
- High Ceiling
About This Home
Looking for a town home that is updated, beautiful and you don't have to do one thing to it? Look no further. This spectacular home has been updated from top to bottom. New hardwood floors, fresh neutral interior paint thru-out, bathrooms and kitchen are updated & amazing. Open concept is perfect for entertaining and family fun. The Texas size family room has gorgeous wood flooring and a wall of windows bringing in natural light. This kitchen is a chefs dream .. from the quartz counters and shaker style cabinets to the island, sit up bar and gas stove. You have it all done, anda stainless refrigerator ta-boot. The primary bath has double sinks, a new soaker tub, separate shower and two individual closets. Upstairs you will find a game room or study with a closet, two bedrooms and a nicely updated bathroom. Roof is 2 yrs (approx). Zoned to Campbell. Greenbelt behind for privacy, sits on a culdsac with parks, 3 pools, tennis/pickleball courts, lakes for fishing, walking trails! Stunner!
Townhouse Details
Home Type
- Townhome
Est. Annual Taxes
- $7,011
Year Built
- Built in 2003
Lot Details
- 4,917 Sq Ft Lot
- Fenced Yard
- Sprinkler System
- Front Yard
HOA Fees
- $97 Monthly HOA Fees
Parking
- 2 Car Attached Garage
Home Design
- Traditional Architecture
- Brick Exterior Construction
- Slab Foundation
- Composition Roof
- Cement Siding
Interior Spaces
- 1,822 Sq Ft Home
- 2-Story Property
- High Ceiling
- Ceiling Fan
- Formal Entry
- Family Room Off Kitchen
- Living Room
- Breakfast Room
- Game Room
- Utility Room
Kitchen
- Breakfast Bar
- Electric Oven
- Gas Cooktop
- Microwave
- Dishwasher
- Kitchen Island
- Disposal
Flooring
- Wood
- Carpet
- Tile
Bedrooms and Bathrooms
- 3 Bedrooms
- En-Suite Primary Bedroom
- Double Vanity
- Single Vanity
- Soaking Tub
- Bathtub with Shower
- Separate Shower
Laundry
- Laundry in Utility Room
- Dryer
- Washer
Home Security
Eco-Friendly Details
- Energy-Efficient Thermostat
Outdoor Features
- Pond
- Deck
- Patio
- Play Equipment
Schools
- Campbell Elementary School
- Reading Junior High School
- George Ranch High School
Utilities
- Central Heating and Cooling System
- Heating System Uses Gas
- Programmable Thermostat
Community Details
Overview
- Association fees include common areas, maintenance structure
- Houston Community Management Association
- Vistas Of Greatwood Subdivision
Recreation
- Tennis Courts
- Pickleball Courts
- Community Playground
- Community Pool
- Park
Additional Features
- Picnic Area
- Fire and Smoke Detector
Map
Home Values in the Area
Average Home Value in this Area
Tax History
| Year | Tax Paid | Tax Assessment Tax Assessment Total Assessment is a certain percentage of the fair market value that is determined by local assessors to be the total taxable value of land and additions on the property. | Land | Improvement |
|---|---|---|---|---|
| 2025 | $7,011 | $329,129 | $45,500 | $283,629 |
| 2024 | $7,011 | $328,841 | $45,500 | $283,341 |
| 2023 | $7,011 | $285,106 | $35,000 | $250,106 |
| 2022 | $6,618 | $289,840 | $35,000 | $254,840 |
| 2021 | $5,133 | $223,030 | $35,000 | $188,030 |
| 2020 | $4,903 | $210,990 | $35,000 | $175,990 |
| 2019 | $5,103 | $211,720 | $35,000 | $176,720 |
| 2018 | $5,233 | $219,730 | $35,000 | $184,730 |
| 2017 | $5,452 | $218,610 | $35,000 | $183,610 |
| 2016 | $5,264 | $211,060 | $35,000 | $176,060 |
| 2015 | $3,744 | $199,580 | $35,000 | $164,580 |
| 2014 | $3,376 | $179,130 | $35,000 | $144,130 |
Property History
| Date | Event | Price | Change | Sq Ft Price |
|---|---|---|---|---|
| 09/04/2025 09/04/25 | Price Changed | $319,000 | -3.3% | $175 / Sq Ft |
| 07/10/2025 07/10/25 | For Sale | $329,900 | 0.0% | $181 / Sq Ft |
| 08/01/2023 08/01/23 | Rented | $2,400 | 0.0% | -- |
| 07/09/2023 07/09/23 | Under Contract | -- | -- | -- |
| 07/07/2023 07/07/23 | For Rent | $2,400 | 0.0% | -- |
| 03/26/2021 03/26/21 | Sold | -- | -- | -- |
| 03/03/2021 03/03/21 | For Sale | $250,000 | -- | $137 / Sq Ft |
Purchase History
| Date | Type | Sale Price | Title Company |
|---|---|---|---|
| Vendors Lien | -- | Fidelity National Title | |
| Warranty Deed | -- | Stewart Title | |
| Vendors Lien | -- | -- | |
| Deed | -- | -- | |
| Deed | -- | -- |
Mortgage History
| Date | Status | Loan Amount | Loan Type |
|---|---|---|---|
| Open | $200,000 | New Conventional | |
| Closed | $200,000 | Purchase Money Mortgage | |
| Previous Owner | $123,400 | New Conventional | |
| Previous Owner | $149,350 | Fannie Mae Freddie Mac |
Similar Homes in Sugar Land, TX
Source: Houston Association of REALTORS®
MLS Number: 98368883
APN: 8531-01-001-0450-901
- 1742 Pepper Hill Ln
- 1818 Cross Spring Dr
- 1814 Shadow Lake Dr
- 2227 Greenhaven Dr
- 8719 Rippling Water Dr
- 8826 Rippling Water Dr
- 2302 Haven Manor Ct
- 8019 Spring Bluebonnet Dr
- 9014 Carriage Point Dr
- 1723 River Trail
- 7914 Chianti Ct
- 7926 Chianti Ct
- 1842 River Trail
- 8114 Highland Forest Dr
- 1611 Hill Spring Dr
- 8303 Big Bend Dr
- 7402 Stone Arbor Dr
- 1431 Hidden Terrace Dr
- 7726 Northwoods Dr
- 1314 Cross Valley Dr
- 1742 Pepper Hill Ln
- 1806 Rock Spring Ct
- 8019 Spring Bluebonnet Dr
- 9014 Carriage Point Dr
- 2326 Summer Wind Dr
- 1807 River Trail
- 1822 American Elm Ct
- 9127 Morningstar Dr
- 8510 Green Ash Dr
- 7902 Silent Forest Dr
- 1315 Ralston Branch Way
- 1211 Magnolia Woods Ct
- 2111 Grand Terrace
- 2015 Grand Terrace
- 1114 Magnolia Woods Ct
- 6026 Briar Hill Ct
- 1226 Rabbs Crossing
- 1215 Wildewood Ct
- 5802 Sage River Ct
- 6718 Glenkirk Place
