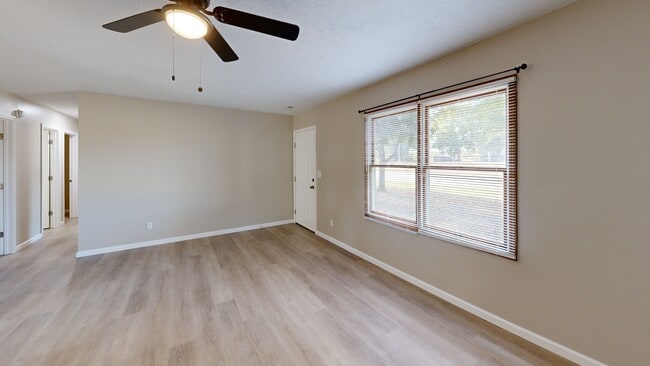
8815 Godfrey Rd Godfrey, IL 62035
Estimated payment $1,045/month
Highlights
- Hot Property
- Traditional Architecture
- 1 Car Attached Garage
- 0.52 Acre Lot
- No HOA
- Living Room
About This Home
NEW EVERYTHING!! This immaculate Godfrey home has been updated from top to bottom, offering modern style and peace of mind. Step inside to find spacious rooms with fresh neutral paint and flooring throughout. Living room has plenty of room for your large furniture with room to spare. The kitchen shines with white cabinetry, stainless steel appliances, and stunning butcher block countertops. The oversized primary suite features a beautifully renovated full bath and a generous closet. A large laundry room provides plenty of storage and flexibility. Enjoy the outdoors from the 12x12 deck overlooking a private, tree-lined backyard. An attached 14x27 garage offers extra space for parking and storage. Recent updates include a new roof, HVAC, water heater, flooring, lighting, kitchen, bathrooms, and deck—everything is done for you. All that’s left is to move in and make it yours! Schedule your showing today.
Listing Agent
Coldwell Banker Brown Realtors License #475134947 Listed on: 09/06/2025

Home Details
Home Type
- Single Family
Est. Annual Taxes
- $2,369
Year Built
- Built in 1991 | Remodeled
Lot Details
- 0.52 Acre Lot
- Property fronts a county road
Parking
- 1 Car Attached Garage
Home Design
- Traditional Architecture
- Vinyl Siding
Interior Spaces
- 1,092 Sq Ft Home
- 1-Story Property
- Living Room
- Luxury Vinyl Plank Tile Flooring
Kitchen
- Range
- Microwave
- Dishwasher
Bedrooms and Bathrooms
- 2 Bedrooms
- 2 Full Bathrooms
Laundry
- Laundry Room
- Laundry on main level
Schools
- Alton Dist 11 Elementary And Middle School
- Alton High School
Utilities
- Forced Air Heating and Cooling System
- Septic Tank
Community Details
- No Home Owners Association
Listing and Financial Details
- Assessor Parcel Number 24-2-01-09-02-201-003
Map
Home Values in the Area
Average Home Value in this Area
Tax History
| Year | Tax Paid | Tax Assessment Tax Assessment Total Assessment is a certain percentage of the fair market value that is determined by local assessors to be the total taxable value of land and additions on the property. | Land | Improvement |
|---|---|---|---|---|
| 2024 | $2,369 | $35,130 | $6,460 | $28,670 |
| 2023 | $2,369 | $32,430 | $5,960 | $26,470 |
| 2022 | $2,262 | $29,660 | $5,450 | $24,210 |
| 2021 | $1,630 | $27,900 | $5,130 | $22,770 |
| 2020 | $1,592 | $27,300 | $5,020 | $22,280 |
| 2019 | $1,619 | $26,590 | $4,890 | $21,700 |
| 2018 | $1,589 | $25,460 | $4,680 | $20,780 |
| 2017 | $1,507 | $25,460 | $4,680 | $20,780 |
| 2016 | $1,464 | $25,460 | $4,680 | $20,780 |
| 2015 | $1,304 | $24,660 | $4,530 | $20,130 |
| 2014 | $1,304 | $24,660 | $4,530 | $20,130 |
| 2013 | $1,304 | $24,660 | $4,530 | $20,130 |
Property History
| Date | Event | Price | List to Sale | Price per Sq Ft | Prior Sale |
|---|---|---|---|---|---|
| 09/30/2025 09/30/25 | Price Changed | $159,900 | -3.1% | $146 / Sq Ft | |
| 09/06/2025 09/06/25 | For Sale | $165,000 | +65.0% | $151 / Sq Ft | |
| 03/19/2024 03/19/24 | Sold | $100,000 | -9.0% | $92 / Sq Ft | View Prior Sale |
| 03/09/2024 03/09/24 | Pending | -- | -- | -- | |
| 03/06/2024 03/06/24 | For Sale | $109,900 | -- | $101 / Sq Ft |
Purchase History
| Date | Type | Sale Price | Title Company |
|---|---|---|---|
| Warranty Deed | $100,000 | Run Title | |
| Trustee Deed | $60,000 | Prairie State Title & Escrow | |
| Interfamily Deed Transfer | -- | None Available | |
| Warranty Deed | $52,000 | Community Title & Escrow |
Mortgage History
| Date | Status | Loan Amount | Loan Type |
|---|---|---|---|
| Previous Owner | $50,000 | New Conventional |
About the Listing Agent

Kelly May-Bramlet is a honest and professional Realtor in Edwardsville and surrounding areas that is known for her exceptional negotiation and customer service skills. With over 21 years of Real Estate experience, Kelly makes each transaction as smooth and stress-free as possible for her clients.
Kelly began her career in Real Estate in 2004 with Coldwell Banker Brown Realtors, where she has been able to provide numerous clients with her knowledge, expertise, and unparalleled passion for
Kelly's Other Listings
Source: MARIS MLS
MLS Number: MIS25059894
APN: 24-2-01-09-02-201-003
- 1211 Fox Lake Dr
- 15250 Us Highway 67
- 30370 Domino Ln
- 15964 Lageman Ln
- 6803 Scenic Byways Ln
- 1003 Koenig Dr
- 6550 S Davis Ln
- 971 Koenig Dr
- Tbd Godfrey Rd
- 16390 Timberlane Dr
- 7612 Humbert Rd
- 16677 Oak Bridge Rd
- 29995 Mitchell Creek Rd
- 16512 Oak Bridge Rd
- 0 Irish Ln
- 333 Mercury Dr
- 7803 Jarret Ln
- 15315 Humbert Rd
- 607 Mulberry St
- 1202 Sir Lancelot Ln
- 6702 Willow Place
- 5526 Humbert Rd
- 1233 Surrey Ct
- 301 Big Arch Rd
- 30 W Marietta Place
- 1111 Logan St Unit 4
- 206 State St Unit F
- 512 Henry St
- 1028 E 5th St Unit 1-2
- 20 Marian Heights Dr
- 20 River Reach Ct
- 3407 Lincoln St
- 3410 Leo St
- 3868-3870 Western Ave Unit 3686
- 1313 12th St
- 617 Valley Dr
- 225 Bonds Ave
- 615 3rd St
- 149 Haller Ave Unit 2
- 17801 Old Jamestown Rd





