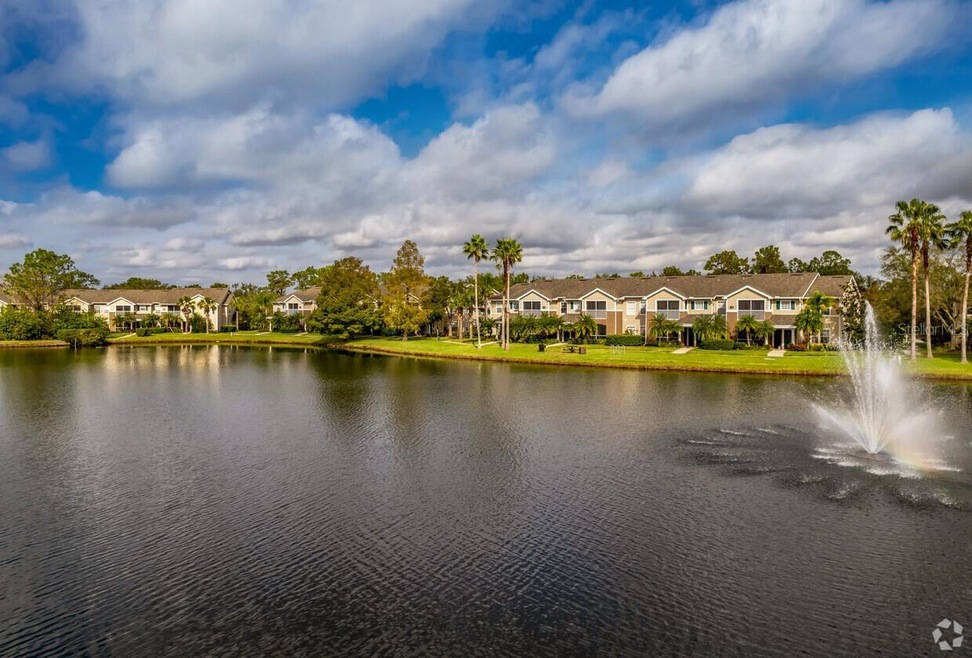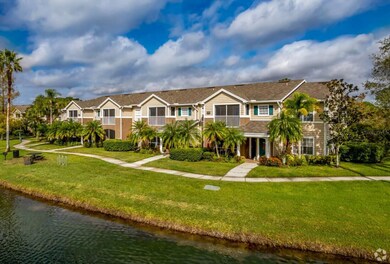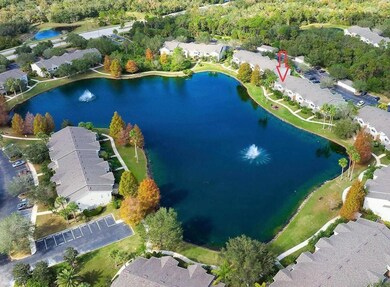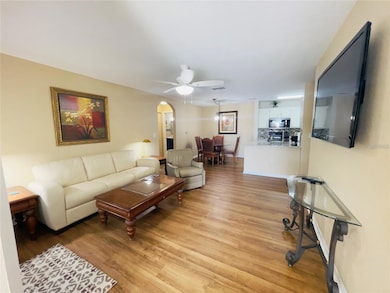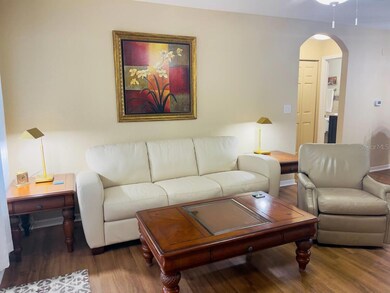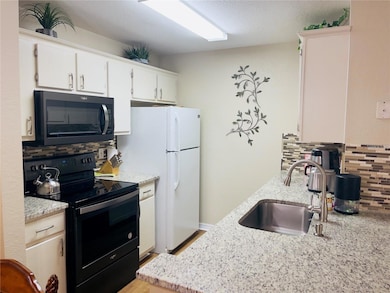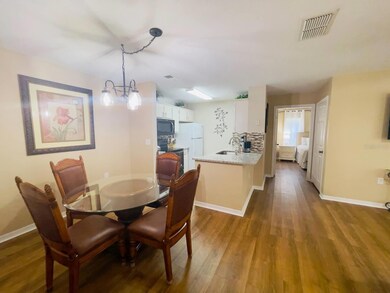8815 Manor Loop Unit 104 Lakewood Ranch, FL 34202
Highlights
- Water Views
- Fitness Center
- 78.25 Acre Lot
- Robert E. Willis Elementary School Rated A-
- Heated Lap Pool
- Clubhouse
About This Home
AVAILABLE APRIL 1, 2026. Min 3 months, after that could be month to month. TURNKEY – Fully Furnished, Available Until November Beautifully appointed 2-bedroom, 2-bath condo with stunning lake views. The fully equipped kitchen is perfect for hosting, even a Thanksgiving dinner! The second bedroom features a glass desk with a printer, a walk-in closet, and an en-suite bathroom. The spacious primary suite offers a large walk-in closet and a private bath. Leasing agent is an owner The bright living room, with expansive windows, opens to a private lanai overlooking the lake. Enjoy the perfect setting for a peaceful walk or walking your dogs. Bring your beloved pets! No weight restrictions – up to two pets allowed. Additional features include a private garage and two extra parking spaces. Short walking distance to the community pool, gym, and playground. Minutes from downtown Lakewood Ranch with its vibrant amenities: restaurants, movie theater, shops, mini golf, yoga studios, fitness centers, farmers market, Publix, banks, and more. Minimum rental period: 3 months.
Listing Agent
KW SUNCOAST Brokerage Phone: 941-792-2000 License #3299192 Listed on: 06/15/2025

Townhouse Details
Home Type
- Townhome
Year Built
- Built in 2001
Parking
- 2 Car Garage
- Garage Door Opener
Home Design
- Elevated Home
- Turnkey
Interior Spaces
- 1,006 Sq Ft Home
- 1-Story Property
- Ceiling Fan
- Blinds
- Drapes & Rods
- Combination Dining and Living Room
- Water Views
Kitchen
- Range with Range Hood
- Microwave
- Dishwasher
- Disposal
Flooring
- Linoleum
- Laminate
- Tile
Bedrooms and Bathrooms
- 2 Bedrooms
- Walk-In Closet
- 2 Full Bathrooms
Laundry
- Laundry closet
- Dryer
- Washer
Eco-Friendly Details
- Reclaimed Water Irrigation System
Pool
- Heated Lap Pool
- Heated In Ground Pool
- Heated Spa
- In Ground Spa
- Pool is Self Cleaning
- Pool Lighting
Outdoor Features
- Screened Patio
- Front Porch
Utilities
- Central Air
- Heating System Uses Natural Gas
- Natural Gas Connected
- Gas Water Heater
- Cable TV Available
Listing and Financial Details
- Residential Lease
- Property Available on 7/1/25
- Tenant pays for re-key fee
- The owner pays for cable TV, electricity, gas, grounds care, insurance, internet, laundry, management, pest control, pool maintenance, recreational, repairs, security, sewer, taxes, telephone, trash collection, water
- 6-Month Minimum Lease Term
- $150 Application Fee
- 3-Month Minimum Lease Term
- Assessor Parcel Number 1918505209
Community Details
Overview
- Property has a Home Owners Association
- The Town Village Association
- Village At Town Park Community
- The Village At Townpark Subdivision
Amenities
- Clubhouse
Recreation
- Community Playground
- Fitness Center
- Community Pool
Pet Policy
- Pet Deposit $250
- 2 Pets Allowed
- Dogs and Cats Allowed
Map
Property History
| Date | Event | Price | List to Sale | Price per Sq Ft | Prior Sale |
|---|---|---|---|---|---|
| 08/04/2025 08/04/25 | Price Changed | $2,500 | +11.1% | $2 / Sq Ft | |
| 06/29/2025 06/29/25 | Price Changed | $2,250 | -16.7% | $2 / Sq Ft | |
| 06/15/2025 06/15/25 | For Rent | $2,700 | 0.0% | -- | |
| 03/18/2022 03/18/22 | Sold | $280,000 | +5.7% | $281 / Sq Ft | View Prior Sale |
| 02/08/2022 02/08/22 | Pending | -- | -- | -- | |
| 02/08/2022 02/08/22 | For Sale | $265,000 | 0.0% | $266 / Sq Ft | |
| 12/28/2018 12/28/18 | Rented | $3,000 | 0.0% | -- | |
| 11/01/2018 11/01/18 | For Rent | $3,000 | +62.2% | -- | |
| 05/11/2018 05/11/18 | Rented | $1,850 | 0.0% | -- | |
| 04/04/2018 04/04/18 | Price Changed | $1,850 | -26.0% | $2 / Sq Ft | |
| 02/28/2018 02/28/18 | For Rent | $2,500 | -- | -- |
Source: Stellar MLS
MLS Number: A4656006
APN: 19185-0520-9
- 8821 Manor Loop Unit 101
- 8827 Manor Loop Unit 204
- 8827 Manor Loop Unit 201
- 7428 Vista Way Unit 207
- 8809 Manor Loop Unit 106
- 8905 Manor Loop Unit 103
- 8911 Manor Loop Unit 208
- 8911 Manor Loop Unit 204
- 8932 Manor Loop Unit 207
- 7555 Tori Way
- 7417 Vista Way Unit 208
- 7417 Vista Way Unit 202
- 9170 77th Terrace E Unit 101
- 9170 77th Terrace E Unit 103
- 9170 77th Terrace E Unit 104
- 7834 Hidden Creek Loop Unit 102
- 7834 Hidden Creek Loop Unit 104
- 7629 Harrington Ln
- 7814 Hidden Creek Loop Unit 104
- 7814 Hidden Creek Loop Unit 102
- 8821 Manor Loop Unit 201
- 8809 Manor Loop Unit 202
- 7428 Vista Way Unit 202
- 7428 Vista Way Unit 105
- 8933 Manor Loop Unit 105
- 8933 Manor Loop Unit 202
- 8932 Manor Loop Unit 104
- 8911 Manor Loop Unit 205
- 7405 Vista Way Unit 208
- 7417 Vista Way Unit 105
- 8925 77th Terrace E
- 8610 Majestic Elm Ct
- 7350 Black Walnut Way Unit 4703
- 7322 Black Walnut Way
- 7325 Black Walnut Way
- 8146 Indigo Ridge Terrace
- 7702 Lake Vista Ct Unit 204
- 10228 Silverado Cir
- 9996 Cherry Hills Avenue Cir
- 7710 Lake Vista Ct Unit 203
