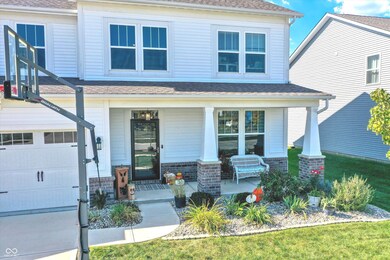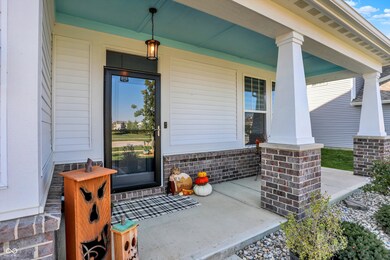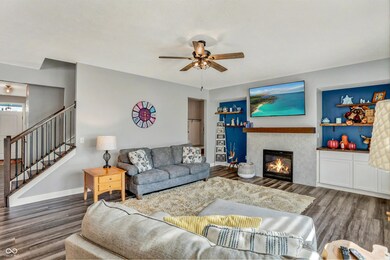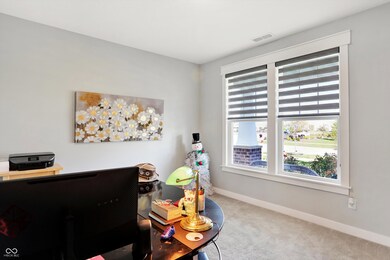
8815 Slayton St Pendleton, IN 46064
Highlights
- Vaulted Ceiling
- Corner Lot
- Covered patio or porch
- Traditional Architecture
- Pool View
- Breakfast Room
About This Home
As of December 2024Experience the modern floor plan & conveniences of this spacious two-story home in Springbrook, offering endless possibilities. A large covered front porch welcomes you, leading into the foyer where you'll find a versatile open room perfect for office or play area. Down the hallway, an expansive open-concept living area awaits, complete with access to an expanded patio. The Great Room features cozy gas fireplace with a stylish tile surround, flanked by custom live-edge shelving & cabinetry. The gourmet kitchen is a chef's dream, boasting quartz countertops, white cabinetry, large island with seating and storage, walk-in pantry, & SS appliances. On the main level, a privately situated 5th bedroom w/an ensuite full bathroom is ideal for in-laws, 2nd primary suite, or 2nd private office. Upstairs, you'll discover a huge loft area, perfect for game nights or entertainment. The lavish primary suite features a tray ceiling & an upgraded bathroom with an oversized vanity, double sinks, super shower, private water closet, & spacious walk-in closet. Three additional bedrooms upstairs all offer walk-in closets, and a conveniently located oversized laundry room completes this level. The 3-car garage provides ample space for parking and storage. Step outside to your outdoor oasis in the fully fenced backyard, featuring oversized patio w/ a pergola that offers a perfect balance of shade and sun. Raised organic garden beds delight garden enthusiasts, while the large paver area is ideal for adding a firepit to enjoy cool fall evenings. This meticulously maintained home boasts many desirable updates, including Craftsman window trim, board and batten walls in the foyer, a custom mudroom shelf and seating area, new lighting, ceiling fans, and more. Located less than 10 minutes from Hamilton Town Center and the new Geist Waterfront Park, this home offers quiet living while remaining close to shopping, entertainment, & dining.
Last Agent to Sell the Property
F.C. Tucker Company Brokerage Email: renee@peekrealtygroup.com License #RB19000017 Listed on: 10/13/2024

Co-Listed By
F.C. Tucker Company Brokerage Email: renee@peekrealtygroup.com License #RB14039170
Home Details
Home Type
- Single Family
Est. Annual Taxes
- $3,590
Year Built
- Built in 2020
Lot Details
- 8,712 Sq Ft Lot
- Corner Lot
- Landscaped with Trees
HOA Fees
- $37 Monthly HOA Fees
Parking
- 3 Car Attached Garage
- Garage Door Opener
Home Design
- Traditional Architecture
- Brick Exterior Construction
- Slab Foundation
- Vinyl Siding
Interior Spaces
- 2-Story Property
- Built-in Bookshelves
- Woodwork
- Tray Ceiling
- Vaulted Ceiling
- Paddle Fans
- Gas Log Fireplace
- Vinyl Clad Windows
- Window Screens
- Entrance Foyer
- Great Room with Fireplace
- Breakfast Room
- Storage
- Laundry on upper level
- Pool Views
- Attic Access Panel
Kitchen
- Breakfast Bar
- Gas Oven
- Built-In Microwave
- Dishwasher
- ENERGY STAR Qualified Appliances
- Kitchen Island
- Disposal
Flooring
- Carpet
- Luxury Vinyl Plank Tile
Bedrooms and Bathrooms
- 5 Bedrooms
- Walk-In Closet
- In-Law or Guest Suite
Home Security
- Smart Thermostat
- Fire and Smoke Detector
Outdoor Features
- Covered patio or porch
- Fire Pit
Schools
- Pendleton Heights Middle School
- Pendleton Heights High School
Utilities
- Forced Air Heating System
- Heating System Uses Gas
- Programmable Thermostat
- Water Heater
Community Details
- Association fees include home owners, clubhouse, insurance, maintenance, parkplayground, management, walking trails
- Association Phone (317) 253-1401
- Springbrook Subdivision
- Property managed by Ardsley Management
- The community has rules related to covenants, conditions, and restrictions
Listing and Financial Details
- Legal Lot and Block 24 / 1B
- Assessor Parcel Number 481528401003001014
- Seller Concessions Not Offered
Ownership History
Purchase Details
Home Financials for this Owner
Home Financials are based on the most recent Mortgage that was taken out on this home.Purchase Details
Home Financials for this Owner
Home Financials are based on the most recent Mortgage that was taken out on this home.Similar Homes in Pendleton, IN
Home Values in the Area
Average Home Value in this Area
Purchase History
| Date | Type | Sale Price | Title Company |
|---|---|---|---|
| Warranty Deed | $432,000 | Fidelity National Title | |
| Limited Warranty Deed | -- | None Available |
Mortgage History
| Date | Status | Loan Amount | Loan Type |
|---|---|---|---|
| Previous Owner | $373,626 | FHA | |
| Previous Owner | $255,575 | New Conventional |
Property History
| Date | Event | Price | Change | Sq Ft Price |
|---|---|---|---|---|
| 12/06/2024 12/06/24 | Sold | $432,000 | -1.1% | $134 / Sq Ft |
| 10/23/2024 10/23/24 | Pending | -- | -- | -- |
| 10/13/2024 10/13/24 | For Sale | $437,000 | +36.3% | $136 / Sq Ft |
| 08/31/2020 08/31/20 | Sold | $320,575 | 0.0% | $100 / Sq Ft |
| 05/26/2020 05/26/20 | Pending | -- | -- | -- |
| 04/30/2020 04/30/20 | For Sale | $320,575 | -- | $100 / Sq Ft |
Tax History Compared to Growth
Tax History
| Year | Tax Paid | Tax Assessment Tax Assessment Total Assessment is a certain percentage of the fair market value that is determined by local assessors to be the total taxable value of land and additions on the property. | Land | Improvement |
|---|---|---|---|---|
| 2024 | $3,919 | $391,900 | $75,200 | $316,700 |
| 2023 | $3,589 | $358,900 | $71,600 | $287,300 |
| 2022 | $3,378 | $337,800 | $68,200 | $269,600 |
| 2021 | $3,137 | $313,700 | $68,200 | $245,500 |
| 2020 | $3 | $300 | $300 | $0 |
Agents Affiliated with this Home
-

Seller's Agent in 2024
Renee Peek
F.C. Tucker Company
(317) 778-0450
4 in this area
246 Total Sales
-

Seller Co-Listing Agent in 2024
Mickey Peek
F.C. Tucker Company
(317) 590-5430
3 in this area
220 Total Sales
-

Buyer's Agent in 2024
Sean Carney
F.C. Tucker Company
(317) 703-9519
2 in this area
70 Total Sales
-

Seller's Agent in 2020
Steve Masuccio
CENTURY 21 Scheetz
(317) 705-2500
46 in this area
219 Total Sales
-

Seller Co-Listing Agent in 2020
Scott McCain
CENTURY 21 Scheetz
(317) 705-2500
34 in this area
162 Total Sales
-
J
Buyer's Agent in 2020
Jennifer Wolfe
eXp Realty, LLC
Map
Source: MIBOR Broker Listing Cooperative®
MLS Number: 22006072
APN: 48-15-28-401-003.001-014
- 9309 Kellner St
- 9369 Casey Rd
- 8690 Lester Place
- 8623 Lester Place
- 8547 Winton Place
- 9118 Larson Dr
- 9432 Larson Dr
- 9497 W Stargazer Dr
- 9701 W Constellation Dr
- 9804 Canyon Ln
- 9853 Olympic Blvd
- 8193 S Firefly Dr
- 9846 Zion Way
- 9858 Bryce Blvd
- 9855 Oakmont Dr E
- 12988 Fernie Cir
- 12889 Girvan Way
- 8522 Hulton Rd
- 16573 Cava Dr
- 12902 Girvan Way





