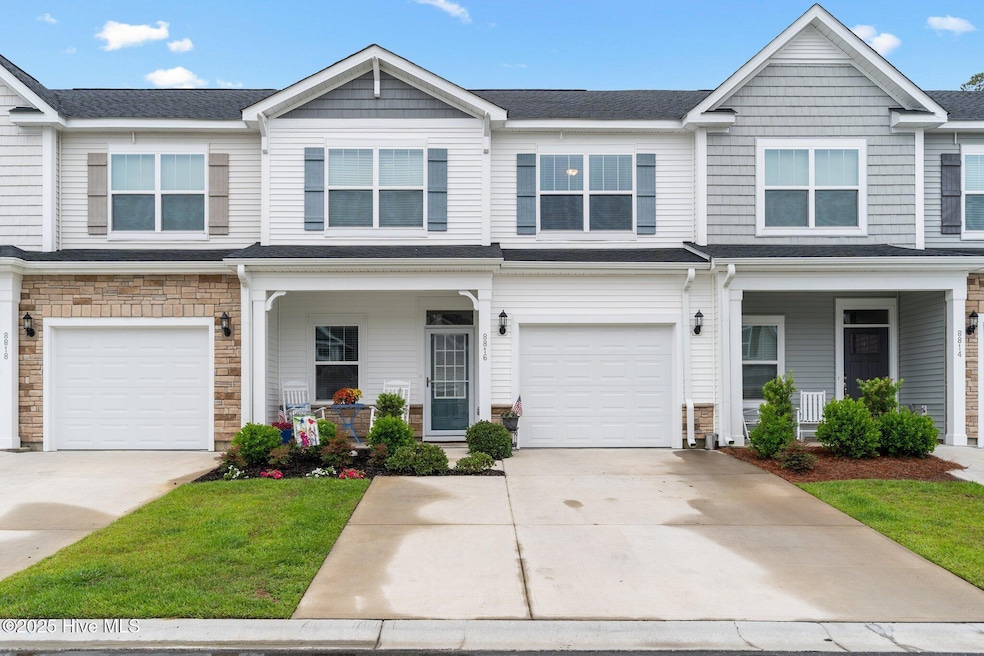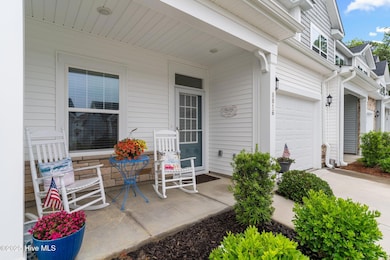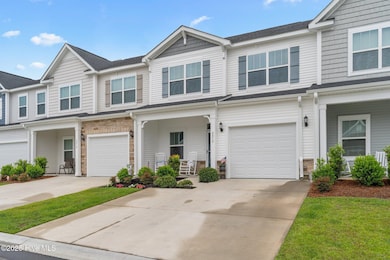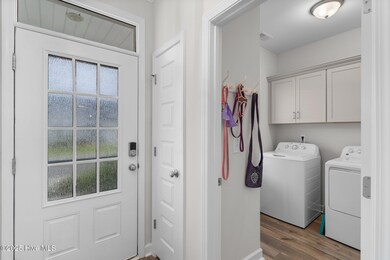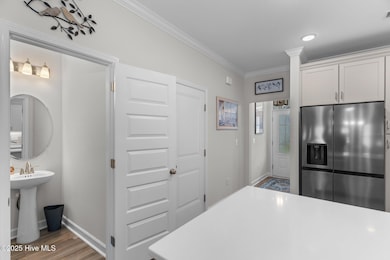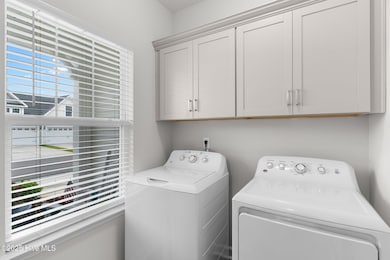8816 Radcliff Dr NW Calabash, NC 28467
Estimated payment $2,164/month
Highlights
- Fitness Center
- Gated Community
- Main Floor Primary Bedroom
- Indoor Pool
- Clubhouse
- Tennis Courts
About This Home
Welcome to Smithfield III at Brunswick Plantation! You have to see this beautiful town home with the master bedroom on the first floor. It features crown molding, LVP floors throughout the entire first floor with tile flooring in the bathrooms. Quartz counter tops in the kitchen and bathrooms. Gray cabinets in the kitchen with under mount lighting, vaulted ceilings in the family room and master bedroom, a large loft upstairs with 2 additional bedrooms and a bathroom. You can use this home as your primary residence or a second home. All the yard work is taken care of for your convenience. Amenities include a clubhouse with a indoor pool, hot tub, gym, tennis courts and pickle ball. 2 out door pools all within a gated golf community. Come live your best life by the beaches,shopping and restaurants.
Townhouse Details
Home Type
- Townhome
Est. Annual Taxes
- $1,307
Year Built
- Built in 2022
Lot Details
- 2,178 Sq Ft Lot
- Lot Dimensions are 26x89x26x90
HOA Fees
- $363 Monthly HOA Fees
Home Design
- Slab Foundation
- Wood Frame Construction
- Shingle Roof
- Concrete Siding
- Stone Siding
- Vinyl Siding
- Stick Built Home
Interior Spaces
- 1,719 Sq Ft Home
- 2-Story Property
- Family Room
- Combination Dining and Living Room
- Den
- Partial Basement
Bedrooms and Bathrooms
- 3 Bedrooms
- Primary Bedroom on Main
Parking
- 1 Car Attached Garage
- Rear-Facing Garage
- Driveway
Outdoor Features
- Indoor Pool
- Covered Patio or Porch
Schools
- Jessie Mae Monroe Elementary School
- Shallotte Middle School
- West Brunswick High School
Utilities
- Forced Air Heating System
- Cable TV Available
Listing and Financial Details
- Assessor Parcel Number 103601394723
Community Details
Overview
- Master Insurance
- Cams Association, Phone Number (910) 579-5163
- Brunswick Plantation Subdivision
- Maintained Community
Amenities
- Restaurant
- Clubhouse
Recreation
- Tennis Courts
- Pickleball Courts
- Fitness Center
- Community Pool
- Community Spa
Security
- Gated Community
Map
Home Values in the Area
Average Home Value in this Area
Tax History
| Year | Tax Paid | Tax Assessment Tax Assessment Total Assessment is a certain percentage of the fair market value that is determined by local assessors to be the total taxable value of land and additions on the property. | Land | Improvement |
|---|---|---|---|---|
| 2025 | $1,307 | $323,820 | $25,000 | $298,820 |
| 2024 | $1,307 | $323,820 | $25,000 | $298,820 |
| 2023 | $141 | $205,120 | $25,000 | $180,120 |
| 2022 | $0 | $25,000 | $25,000 | $0 |
Property History
| Date | Event | Price | List to Sale | Price per Sq Ft |
|---|---|---|---|---|
| 07/24/2025 07/24/25 | Price Changed | $320,000 | -2.1% | $186 / Sq Ft |
| 06/18/2025 06/18/25 | Price Changed | $326,900 | -0.3% | $190 / Sq Ft |
| 05/13/2025 05/13/25 | For Sale | $327,900 | -- | $191 / Sq Ft |
Purchase History
| Date | Type | Sale Price | Title Company |
|---|---|---|---|
| Warranty Deed | $275,000 | -- |
Mortgage History
| Date | Status | Loan Amount | Loan Type |
|---|---|---|---|
| Open | $175,000 | New Conventional |
Source: Hive MLS
MLS Number: 100507151
APN: 226AF063
- 215 Vivian St NW
- 215 Vivian St NW Unit 215
- 8960 Smithfield Dr NW
- 8838 Radcliff Dr NW
- 8840 Radcliff Dr NW
- 8975 Smithfield Dr NW Unit 2
- 8855 Radcliff Dr NW Unit 51A
- 8855 Radcliff Dr NW Unit 4d
- 8855 Radcliff Dr NW Unit 9d
- 8855 Radcliff Dr NW Unit 50B
- 8855 Radcliff Dr NW Unit 50b
- 8855 Radcliff Dr NW Unit 53d
- 8855 Radcliff Dr NW Unit 53d
- 8855 Radcliff Dr NW Unit 43b
- 8855 Radcliff Dr NW Unit 55c
- 8855 Radcliff Dr NW Unit 51b
- 8855 Radcliff Dr NW Unit 4-D
- 8855 Radcliff Dr NW Unit 50A
- 8855 Radcliff Dr NW Unit 10b
- 8855 Radcliff Dr NW Unit 43c
- 8855 Radcliff Dr NW Unit 19d
- 8855 Radcliff Dr NW Unit 51c
- 614 Silos Way
- 7877 N North Balfour Dr NW
- 9266 Checkerberry Square
- 395 S Crow Creek Dr NW Unit 1610
- 395 S Crow Creek Dr NW Unit 1216
- 74 Callaway Dr NW
- 1142 Spadefish Dr NW
- 31 Carolina Shores Pkwy
- 31 Quaker Ridge Dr Unit Cascade
- 31 Quaker Ridge Dr Unit Meander
- 148 Calabash Lakes Blvd Unit 1705 Claiborne B
- 3226 NW Edgemead Cir
- 570 Tullimore Ln NW
- 3021 Siskin Dr NW
- 1035 Brightwater Way
- 3221 NW Edgemead Cir
- 3006 NW Edgemead Cir Unit 12B
- 7112 Town Center Rd
