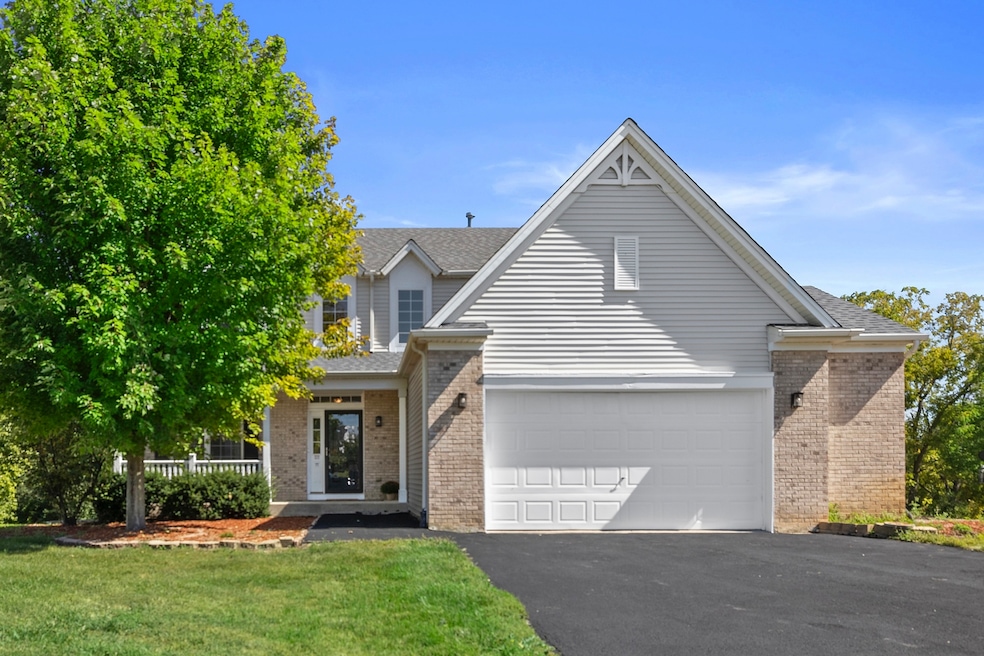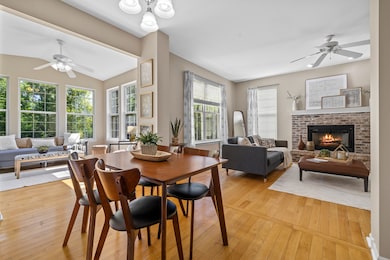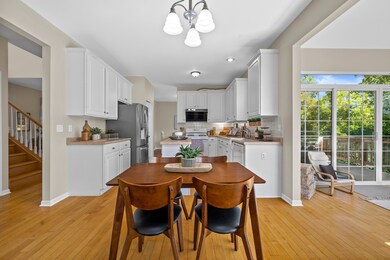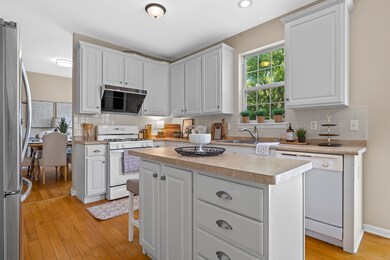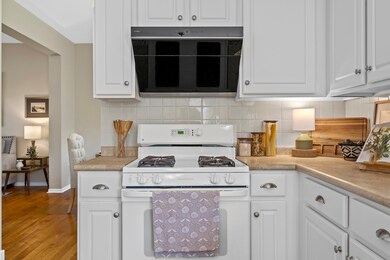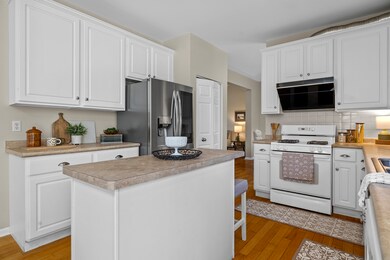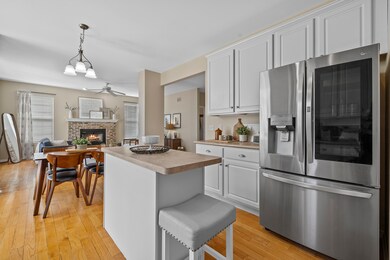Estimated payment $3,161/month
Highlights
- Open Floorplan
- Wood Flooring
- Formal Dining Room
- Recreation Room
- Den
- Walk-In Closet
About This Home
First Time on the Market! This one-owner home in the highly desirable Salem Stream Estates is ready for its next chapter. Featuring large rooms, high ceilings, and hardwood floors throughout, it offers both space and comfort for a growing family. The fully finished basement has brand-new flooring, a full bath, and plenty of room for entertaining or creating a private guest suite. The entire home has been refreshed, while the original appliances add a touch of character. Enjoy outdoor living with a sunroom, deck, concrete patio, and private yard-perfect for relaxing or entertaining guests. Don't miss this opportunity to own in one of the area's most sought-after neighborhoods!
Listing Agent
Realty World Tiffany R.E. Brokerage Phone: (847) 395-1010 License #471000681 Listed on: 10/13/2025
Home Details
Home Type
- Single Family
Est. Annual Taxes
- $6,249
Year Built
- Built in 2005
Lot Details
- 0.34 Acre Lot
- Lot Dimensions are 100x150
Parking
- 2.5 Car Garage
- Driveway
- Parking Included in Price
Home Design
- Brick Exterior Construction
Interior Spaces
- 3,340 Sq Ft Home
- 2-Story Property
- Open Floorplan
- Ceiling Fan
- Family Room
- Living Room with Fireplace
- Formal Dining Room
- Den
- Recreation Room
- Wood Flooring
- Carbon Monoxide Detectors
Kitchen
- Range
- Microwave
- Dishwasher
Bedrooms and Bathrooms
- 5 Bedrooms
- 5 Potential Bedrooms
- Walk-In Closet
Laundry
- Laundry Room
- Dryer
- Washer
Basement
- Basement Fills Entire Space Under The House
- Sump Pump
- Finished Basement Bathroom
Schools
- Salem Elementary School
- Central High School
Utilities
- Forced Air Heating and Cooling System
- Heating System Uses Natural Gas
- Well
- Gas Water Heater
Listing and Financial Details
- Homeowner Tax Exemptions
Map
Home Values in the Area
Average Home Value in this Area
Tax History
| Year | Tax Paid | Tax Assessment Tax Assessment Total Assessment is a certain percentage of the fair market value that is determined by local assessors to be the total taxable value of land and additions on the property. | Land | Improvement |
|---|---|---|---|---|
| 2024 | $6,606 | $458,600 | $65,300 | $393,300 |
| 2023 | $6,408 | $458,600 | $65,300 | $393,300 |
| 2022 | $6,560 | $391,700 | $59,300 | $332,400 |
| 2021 | $6,667 | $391,700 | $59,300 | $332,400 |
| 2020 | $6,514 | $352,200 | $54,000 | $298,200 |
| 2019 | $6,346 | $352,200 | $54,000 | $298,200 |
| 2018 | $6,252 | $319,800 | $52,500 | $267,300 |
| 2017 | $6,731 | $319,800 | $52,500 | $267,300 |
| 2016 | $6,634 | $295,900 | $50,300 | $245,600 |
| 2015 | $5,819 | $295,900 | $50,300 | $245,600 |
| 2014 | $5,855 | $274,900 | $46,500 | $228,400 |
Property History
| Date | Event | Price | List to Sale | Price per Sq Ft |
|---|---|---|---|---|
| 11/12/2025 11/12/25 | Price Changed | $499,900 | -5.7% | $150 / Sq Ft |
| 11/03/2025 11/03/25 | Price Changed | $529,900 | -1.9% | $159 / Sq Ft |
| 10/09/2025 10/09/25 | Price Changed | $539,900 | -3.6% | $162 / Sq Ft |
| 09/17/2025 09/17/25 | For Sale | $559,900 | -- | $168 / Sq Ft |
Purchase History
| Date | Type | Sale Price | Title Company |
|---|---|---|---|
| Warranty Deed | $130,000 | -- | |
| Warranty Deed | $335,000 | None Available |
Mortgage History
| Date | Status | Loan Amount | Loan Type |
|---|---|---|---|
| Previous Owner | $251,250 | New Conventional |
Source: Midwest Real Estate Data (MRED)
MLS Number: 12494604
APN: 70-4-120-142-0553
- 8703 Antioch Rd
- 25821 75th St
- 24111 64th Place
- 24109 64th Place
- 19524 83rd St
- 445 Donin Dr
- 291 Joanna Ct Unit 1
- 280 Anita Terrace
- 780 Main St Unit 3
- 790 W Highview Dr Unit 2E
- 723 Tiffany Ct
- 903 Main St Unit 1
- 903 Main St Unit 2
- 905 Main St Unit 2
- 931 Main St Unit B
- 26324 W Prospect Ave
- 1009 Victoria St Unit 1N
- 317 Buena Terrace
- 41414 N Westlake Ave
- 23231 W Lake Shore Dr
