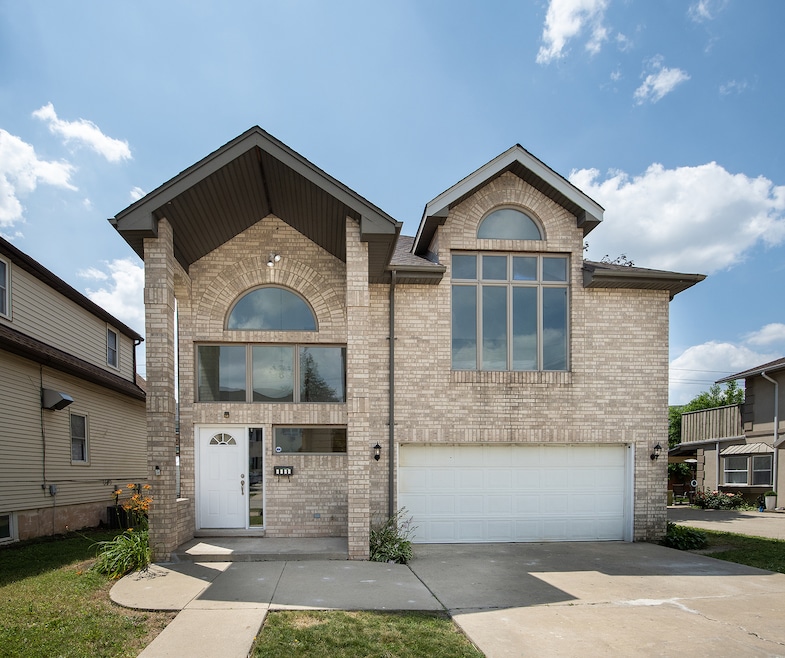
8817 Gerritsen Ave Brookfield, IL 60513
Estimated payment $4,248/month
Highlights
- Open Floorplan
- Deck
- Wood Flooring
- Lyons Township High School Rated A+
- Traditional Architecture
- Whirlpool Bathtub
About This Home
Step into a home that checks all the boxes-space, light, and modern flow-with nearly 2,700 square feet of above-grade living in this solid all-brick stunner! From the moment you walk into the two-story foyer, you'll feel the openness and energy of this thoughtfully designed home with hardwood flooring throughout. The main level boasts an open concept that connects the living room, dining area, and kitchen-centered around a cozy wood-burning fireplace. The kitchen features ample cabinet storage and a granite island. The sliding patio doors from the family room leads straight out to your brand new paved patio-perfect for summer hangs, dinner under the stars, or lazy Sunday lounging. Upstairs is where this home really flexes: a soaring loft-style family room with vaulted ceilings and huge windows makes for the ultimate second living space-whether it's movie night, a play area, or the dream home office. The primary suite offers a jetted tub and separate shower, and with a total of 4 spacious bedrooms and 3.5 baths, everyone gets their own space to thrive. All this just blocks from Ehlert Park, minutes to Brookfield Zoo, Metra, and easy access to expressways, dining, and shopping. Live big. Light-filled. Low-key luxe. Welcome to your next chapter in Brookfield.
Home Details
Home Type
- Single Family
Est. Annual Taxes
- $13,383
Year Built
- Built in 1994
Lot Details
- 4,543 Sq Ft Lot
- Lot Dimensions are 45x100
- Paved or Partially Paved Lot
Parking
- 2 Car Garage
- Driveway
- Parking Included in Price
Home Design
- Traditional Architecture
- Brick Exterior Construction
- Asphalt Roof
- Concrete Perimeter Foundation
Interior Spaces
- 2,696 Sq Ft Home
- 2-Story Property
- Open Floorplan
- Central Vacuum
- Wood Burning Fireplace
- Family Room with Fireplace
- Combination Dining and Living Room
- Unfinished Attic
- Carbon Monoxide Detectors
Kitchen
- Range Hood
- Microwave
- Dishwasher
- Granite Countertops
- Disposal
Flooring
- Wood
- Carpet
Bedrooms and Bathrooms
- 4 Bedrooms
- 4 Potential Bedrooms
- Dual Sinks
- Whirlpool Bathtub
- Separate Shower
Laundry
- Laundry Room
- Dryer
- Washer
Outdoor Features
- Deck
Schools
- Lincoln Elementary School
- Washington Middle School
- Lyons Twp High School
Utilities
- Forced Air Heating and Cooling System
- Heating System Uses Natural Gas
- 100 Amp Service
- Lake Michigan Water
Community Details
- 2 Story
Listing and Financial Details
- Homeowner Tax Exemptions
Map
Home Values in the Area
Average Home Value in this Area
Tax History
| Year | Tax Paid | Tax Assessment Tax Assessment Total Assessment is a certain percentage of the fair market value that is determined by local assessors to be the total taxable value of land and additions on the property. | Land | Improvement |
|---|---|---|---|---|
| 2024 | $13,383 | $44,325 | $3,295 | $41,030 |
| 2023 | $9,981 | $47,000 | $3,295 | $43,705 |
| 2022 | $9,981 | $31,149 | $2,841 | $28,308 |
| 2021 | $9,575 | $31,148 | $2,840 | $28,308 |
| 2020 | $9,737 | $31,148 | $2,840 | $28,308 |
| 2019 | $10,058 | $30,759 | $2,613 | $28,146 |
| 2018 | $9,664 | $30,759 | $2,613 | $28,146 |
| 2017 | $9,212 | $30,759 | $2,613 | $28,146 |
| 2016 | $8,950 | $27,210 | $2,272 | $24,938 |
| 2015 | $8,580 | $27,210 | $2,272 | $24,938 |
| 2014 | $9,355 | $30,403 | $2,272 | $28,131 |
| 2013 | $10,623 | $35,744 | $2,272 | $33,472 |
Property History
| Date | Event | Price | Change | Sq Ft Price |
|---|---|---|---|---|
| 07/13/2025 07/13/25 | Pending | -- | -- | -- |
| 07/03/2025 07/03/25 | For Sale | $575,000 | 0.0% | $213 / Sq Ft |
| 08/02/2022 08/02/22 | Rented | $3,295 | 0.0% | -- |
| 07/15/2022 07/15/22 | For Rent | $3,295 | -- | -- |
Purchase History
| Date | Type | Sale Price | Title Company |
|---|---|---|---|
| Special Warranty Deed | $315,000 | Chicago Title Insurance Comp | |
| Warranty Deed | $202,000 | -- |
Mortgage History
| Date | Status | Loan Amount | Loan Type |
|---|---|---|---|
| Open | $288,750 | Adjustable Rate Mortgage/ARM | |
| Closed | $79,200 | Credit Line Revolving | |
| Closed | $252,000 | Unknown |
Similar Homes in Brookfield, IL
Source: Midwest Real Estate Data (MRED)
MLS Number: 12410269
APN: 18-03-413-022-0000
- 8812 45th Place Unit 3
- 8856 Plainfield Rd
- 4627 Custer Ave
- 4530 Cracow Ave
- 4641 Cracow Ave
- 8627 44th St
- 8601 44th St
- 4524 1st Ave
- 8639 Plainfield Rd
- 8637 Plainfield Rd
- 4628 1st Ave
- 4230 Prairie Ave
- 8621 43rd St
- 4118 Prairie Ave
- 4424 Maple Ave
- 4611 Arthur Ave
- 4613 Madison Ave
- 4054 Fern Ave
- 4200 Elm Ave
- 4230 Maple Ave






