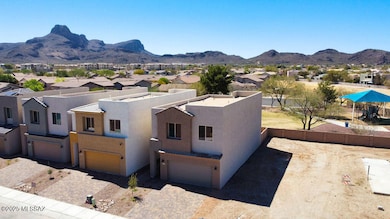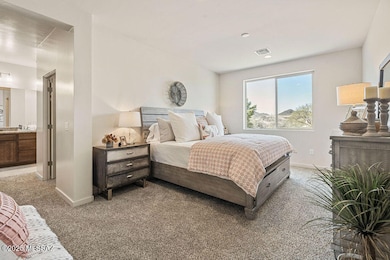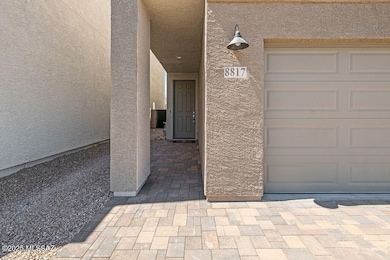8817 N Sherry Cervi Way Tucson, AZ 85743
Acacia Trails NeighborhoodEstimated payment $2,276/month
Highlights
- New Construction
- Spa
- Contemporary Architecture
- Rattlesnake Ridge Elementary School Rated A-
- Mountain View
- Secondary bathroom tub or shower combo
About This Home
Beautifully crafted by A F Sterling, this 3-bed, 2.5-bath home with a flex room is located in the bespoke Sierra Pointe at Continental Ranch. The energy-efficient floor plan features 2x6 framing, granite countertops, tile backsplash, rich cabinetry with crown molding, and tile flooring downstairs. Upstairs, you'll find lush carpeted bedrooms and a versatile flex space. Includes a finished 2-car garage, paver driveway, and access to parks and pools. Now available for quick move in! Incentives available—ask for details or reach out for a private showing. Buyer concessions available. Contact our team for current incentives!
Home Details
Home Type
- Single Family
Est. Annual Taxes
- $401
Year Built
- Built in 2025 | New Construction
Lot Details
- 3,267 Sq Ft Lot
- Lot Dimensions are 32x100
- Lot includes common area
- East Facing Home
- East or West Exposure
- Block Wall Fence
- Shrub
- Landscaped with Trees
- Property is zoned Marana - SP
HOA Fees
- $45 Monthly HOA Fees
Parking
- Garage
- Garage Door Opener
- Driveway with Pavers
Home Design
- Contemporary Architecture
- Frame With Stucco
- Frame Construction
- Tile Roof
- Bitumen Roof
Interior Spaces
- 2,184 Sq Ft Home
- 2-Story Property
- High Ceiling
- Double Pane Windows
- Great Room
- Dining Area
- Mountain Views
Kitchen
- Gas Range
- Microwave
- Dishwasher
- Stainless Steel Appliances
- Granite Countertops
Flooring
- Carpet
- Ceramic Tile
Bedrooms and Bathrooms
- 3 Bedrooms
- Split Bedroom Floorplan
- Walk-In Closet
- Double Vanity
- Secondary bathroom tub or shower combo
- Primary Bathroom includes a Walk-In Shower
- Exhaust Fan In Bathroom
Laundry
- Laundry Room
- Gas Dryer Hookup
Home Security
- Carbon Monoxide Detectors
- Fire and Smoke Detector
Accessible Home Design
- Doors with lever handles
- Accessible Entrance
Eco-Friendly Details
- ENERGY STAR Qualified Equipment
Outdoor Features
- Spa
- Covered Patio or Porch
Schools
- Rattlesnake Ridge Elementary School
- Marana Middle School
- Marana High School
Utilities
- Forced Air Heating and Cooling System
- Natural Gas Water Heater
- Cable TV Available
Listing and Financial Details
- Home warranty included in the sale of the property
Community Details
Overview
- Continental Ranch Community
- Maintained Community
- The community has rules related to covenants, conditions, and restrictions, deed restrictions
Amenities
- Recreation Room
Recreation
- Community Basketball Court
- Volleyball Courts
- Community Pool
- Community Spa
- Park
Map
Home Values in the Area
Average Home Value in this Area
Tax History
| Year | Tax Paid | Tax Assessment Tax Assessment Total Assessment is a certain percentage of the fair market value that is determined by local assessors to be the total taxable value of land and additions on the property. | Land | Improvement |
|---|---|---|---|---|
| 2025 | -- | $2,372 | -- | -- |
| 2024 | -- | $2,259 | -- | -- |
| 2023 | -- | $2,151 | -- | -- |
Property History
| Date | Event | Price | List to Sale | Price per Sq Ft |
|---|---|---|---|---|
| 06/06/2025 06/06/25 | Price Changed | $419,900 | -3.2% | $192 / Sq Ft |
| 03/28/2025 03/28/25 | For Sale | $433,900 | -- | $199 / Sq Ft |
Purchase History
| Date | Type | Sale Price | Title Company |
|---|---|---|---|
| Warranty Deed | $403,000 | Signature Title Agency Of Ariz | |
| Special Warranty Deed | -- | First American Title Insurance |
Mortgage History
| Date | Status | Loan Amount | Loan Type |
|---|---|---|---|
| Open | $282,100 | New Conventional |
Source: MLS of Southern Arizona
MLS Number: 22508792
APN: 226-22-6320
- 8813 N Sherry Cervi Way
- 8821 N Sherry Cervi Way
- 8825 N Sherry Cervi Way
- 8829 N Sherry Cervi Way
- 7400 W Barrel Racer Rd
- 2084 Plan at Sierra Pointe at Continental Ranch
- 1265 Plan at Sierra Pointe at Continental Ranch
- 1689 Plan at Sierra Pointe at Continental Ranch
- 2416 Plan at Sierra Pointe at Continental Ranch
- 7420 W Aster Dr
- 7262 W Silver Sand Dr
- 9049 N Palm Brook Dr
- 8845 N Silver Moon Way
- 8892 N Silver Moon Way
- 8949 N Willeta Dr
- 8869 N Willeta Dr
- 7576 W Sweet River Rd
- 7159 W Maple Ridge Dr
- 8774 N New Moon Place
- 8591 N Rolling River Dr
- 7427 W Blandford Dr
- 8863 N Willeta Dr
- 8740 N Silverbell Rd
- 6960 W Avondale Place
- 8612 N Moonfire Dr
- 9340 N Indian Summer Dr
- 6936 W Sauceda Dr
- 6987 W Sauceda Dr
- 7931 W Mural Hill Dr
- 6851 W Kern Dr
- 9524 N Twinkling Shadows Way
- 7679 W Summer Scene Dr
- 8270 N Westcliff Dr
- 9747 N Sandy Valley Dr
- 8305 N Solitude Way
- 6544 W Plomosa Place
- 8431 N Douglas Fir Dr
- 7980 N Siskiyou Dr
- 6454 W Wenden Way
- 6355 W Marana Center Blvd







