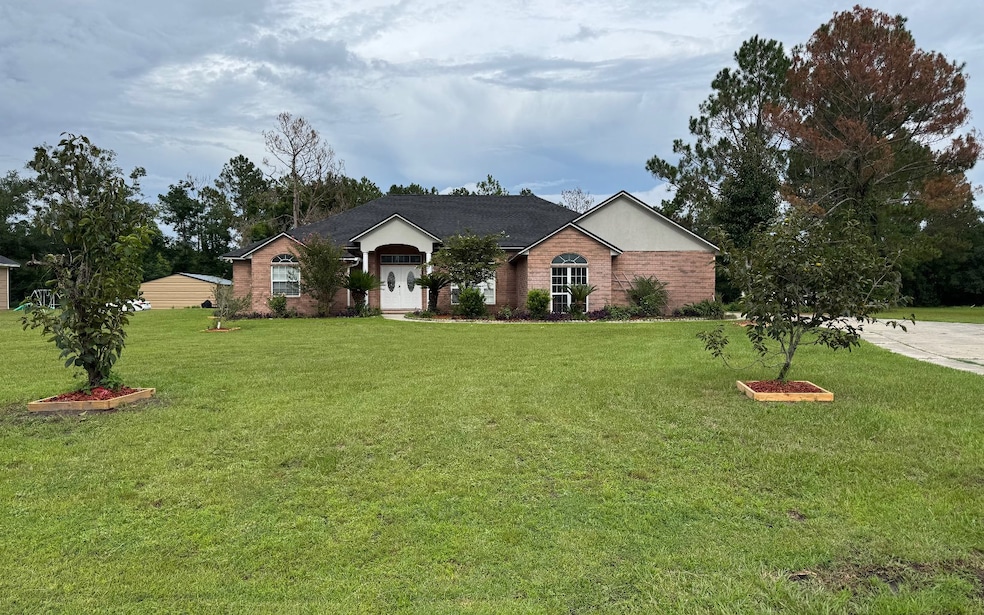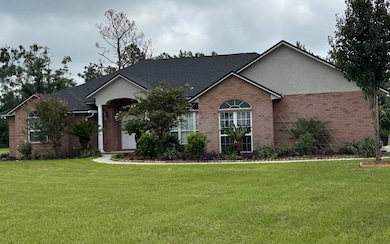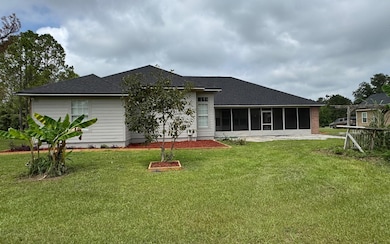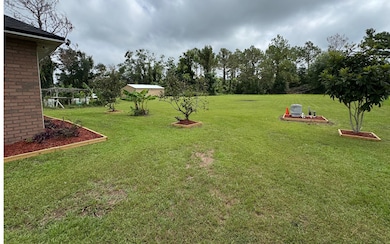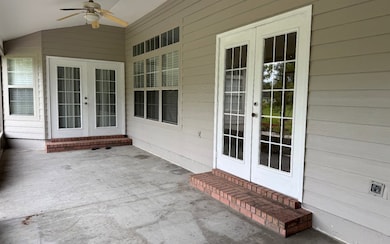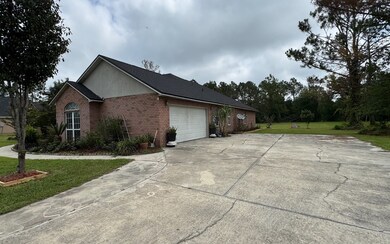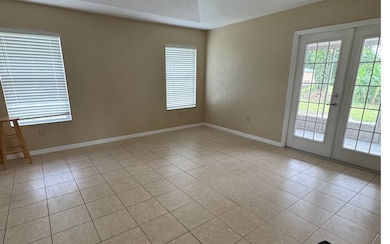8818 131st Loop Live Oak, FL 32060
Estimated payment $2,861/month
Highlights
- 0.91 Acre Lot
- Ranch Style House
- Screened Porch
- Fruit Trees
- Great Room
- Breakfast Room
About This Home
One-Owner brick home has 2,672sf heated and cooled living space plus a garage and screened-in porch 3,062 sf total. 4 bedrooms and 2-1/2 baths split plan. Primary bath has a garden tub, separate shower, double vanity, tray ceiling, His/Hers walk-in closets, and toilet room. Primary bedroom has tray ceiling, French doors to porch and recessed lighting. Three additional bedrooms on the opposite side of the home along with 1-1/2 baths, double vanity and shower/tub combo. Bedrooms have large walk-in closets. Kitchen sits in the heart of the home with an open design, looking onto the dining room and family room areas, and featuring a double porcelain sink, smooth-top, double oven stove, new dishwasher, microwave, and 3-door french-style fridge/freezer, water/ice in the door & a pantry. Recessed lighting, French doors, Inside laundry room with a sink. The entire home is tiled so no carpet to worry about. A new roof, screened-in porch, nearly an acre at .91 and lovely landscaping with fruit trees including banana and persimmon, crepe myrtles and various flowering trees and plants. An attached garage and a large 2-car wide, paved parking area. On a paved road in a nice, well-kept subdivision, only about 1-1/2 miles from downtown, schools, shopping or whatever you need. About 4 miles from the interstate if you want to take a trip. Close to springs, rivers, lakes, state parks, and the Suwannee Music Park, you can swim, float, boat, dive, and explore all you want to.
Home Details
Home Type
- Single Family
Year Built
- Built in 2004
Lot Details
- 0.91 Acre Lot
- Shrub
- Sprinkler System
- Fruit Trees
HOA Fees
- $13 Monthly HOA Fees
Home Design
- Ranch Style House
- Brick Exterior Construction
- Shingle Roof
Interior Spaces
- Soaking Tub
- 2,672 Sq Ft Home
- Ceiling Fan
- Insulated Windows
- Aluminum Window Frames
- Window Screens
- Great Room
- Family Room
- Living Room
- Breakfast Room
- Dining Room
- Screened Porch
- Utility Room
- Home Security System
Kitchen
- Stove
- Microwave
- Dishwasher
Flooring
- Porcelain Tile
- Ceramic Tile
Laundry
- Laundry Room
- Dryer
- Washer
Parking
- 2 Car Garage
- Driveway
Outdoor Features
- Open Patio
Utilities
- Central Heating and Cooling System
- Well
- Septic Tank
- High Speed Internet
- Internet Available
- Satellite Dish
Community Details
- The community has rules related to deed restrictions
Map
Home Values in the Area
Average Home Value in this Area
Property History
| Date | Event | Price | List to Sale | Price per Sq Ft |
|---|---|---|---|---|
| 09/18/2025 09/18/25 | Price Changed | $459,000 | -8.0% | $172 / Sq Ft |
| 08/09/2025 08/09/25 | For Sale | $499,000 | -- | $187 / Sq Ft |
Source: North Florida MLS
MLS Number: 128041
- 12946 88th Terrace
- 9068 131st Loop
- 00 129th Dr
- TBD 129th Dr
- LT 19 88th Trail
- 8818 131st Rd
- 9038 133rd Rd
- 13153 88th Trail
- 0 88th Trail
- LOTS 37 & 38 94th Terrace
- 1330 Coliseum Ave SW
- TBD Coliseum Ave
- 13342 County Road 136
- 1110 Coliseum Ave SW
- 13381 90th Cir
- 998 Pineview Cir SW
- 809 Tara Trace Cir SW
- 0 Lot 12 167th Rd Unit 127741
- 13577 County Road 136
- TBD 94th Trail
- 746 Church Ave SW
- 407 Scriven Ave
- 500 NW 2nd St
- 16201 31st Dr
- 16265 31st Rd
- 16502 Spring St
- 7928 Fl-6 Unit 1
- 1568 Hatley St W
- 4033 County Road 51
- 720 Chanbridge de
- 10494 NW 36th Dr
- 4089 NW River Sebastian Ln
- 519 NW Lake City Ave
- 3889 NW Archer St
- 297 NW Lake City Ave
- 3872 NW Archer St
- 3815 NW Huntsboro St
- 3855 NW Huntsboro St
- 3851 NW Archer St
- 3811 NW Archer St
