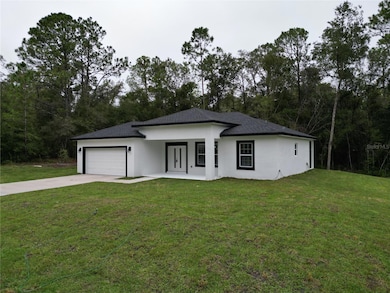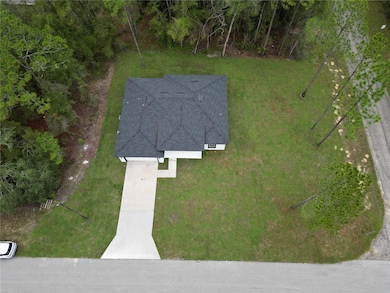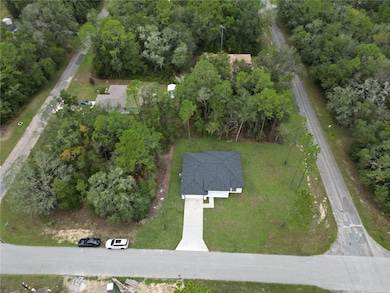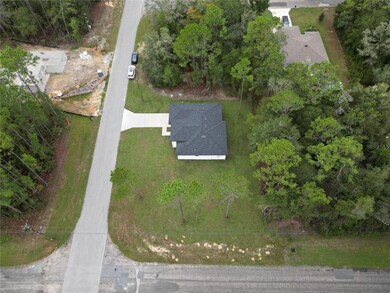8818 N Circular Way Citrus Springs, FL 34434
Estimated payment $1,511/month
Highlights
- New Construction
- Main Floor Primary Bedroom
- High Ceiling
- Open Floorplan
- End Unit
- No HOA
About This Home
Seller is giving $5,000 in closing costs BRAND-NEW HOME WITH AMAZING CORNER LOT!! MOVE-IN READY! Discover this stunning and spacious 3-bedroom, 2-bath home with a 2-car garage, thoughtfully designed for comfort and modern living. Step onto the inviting covered front porch and through the elegant double entry doors into a bright and open floor plan. The living area is at the front, while the kitchen and dining spaces flow seamlessly toward the back, creating the perfect space for entertaining. This home boasts luxury vinyl plank flooring, quartz countertops, stainless steel appliances, cabinets with crown molding, and a large kitchen sink. The spacious island with a breakfast bar and built-in pantry add both style and functionality. A separate indoor laundry room
includes an extended shelf for extra storage. The primary suite is a bright and airy retreat, featuring two windows for natural light, a generous walk-in closet, and an ensuite bathroom. The primary bath is designed with dual sinks and a tiled shower. The second and third bedrooms are situated on the opposite side of the home, with a stylish guest bathroom between them, complete with a quartz countertop and tiled tub surround. Through the sliding glass doors, step onto the expansive covered lanai, spanning-over half the width of the home, perfect for outdoor relaxation. Enjoy morning coffee on the front porch and sunsets from your private lanai in the evening. Schedule your showing today, you won't want to miss this one!
Listing Agent
EMPIRE NETWORK REALTY Brokerage Phone: 407-440-3798 License #3525154 Listed on: 10/24/2025

Home Details
Home Type
- Single Family
Est. Annual Taxes
- $149
Year Built
- Built in 2025 | New Construction
Lot Details
- 0.28 Acre Lot
- Southeast Facing Home
- Property is zoned PDR
Parking
- 2 Car Attached Garage
Home Design
- Slab Foundation
- Shingle Roof
- Concrete Siding
- Block Exterior
- Stucco
Interior Spaces
- 1,529 Sq Ft Home
- Open Floorplan
- High Ceiling
- Sliding Doors
- Combination Dining and Living Room
- Luxury Vinyl Tile Flooring
- Laundry Room
Kitchen
- Range
- Microwave
- Dishwasher
Bedrooms and Bathrooms
- 3 Bedrooms
- Primary Bedroom on Main
- Walk-In Closet
- 2 Full Bathrooms
Outdoor Features
- Covered Patio or Porch
- Exterior Lighting
Utilities
- Central Air
- Heating Available
- Thermostat
- Electric Water Heater
- Septic Tank
- High Speed Internet
- Cable TV Available
Community Details
- No Home Owners Association
- Citrus Spgs Unit 04 Subdivision, Dne Development Llc Floorplan
Listing and Financial Details
- Home warranty included in the sale of the property
- Visit Down Payment Resource Website
- Legal Lot and Block 15 / 351
- Assessor Parcel Number 18E-17S-10-0040-03510-0150
Map
Home Values in the Area
Average Home Value in this Area
Property History
| Date | Event | Price | List to Sale | Price per Sq Ft |
|---|---|---|---|---|
| 10/24/2025 10/24/25 | For Sale | $285,000 | -- | $186 / Sq Ft |
Source: Stellar MLS
MLS Number: O6355098
- 8814 N Circular Way
- 8880 N Circular Way
- 572 W Bluster Place
- 880 W Rum Place
- 627 W Duquet Place
- 611 W Duquet Place
- 547 W Charming Place
- 8827 N Mendoza Way
- 9250 N Travis Dr
- 8838 N Travis Dr
- 9506 N Travis Dr
- 920 W Rum Place
- 684 W Pitler Place
- 589 W Duquet Place
- 575 W Duquet Place
- 435 W Union Place
- 754 W Deacon Place
- 816 W Smallman Place
- 742 W Deacon Place
- 805 W Deacon Place
- 904 W Rum Place
- 9187 N Travis Dr Unit 9189
- 944 W Rum Place
- 9066 N Akola Way
- 8950 N Mendoza Way
- 8419 N Inca Way
- 789 W Hallam Dr
- 801 W Hallam Dr
- 8809 N Sandree Dr
- 9547 N Sandree Dr
- 9104 N Peachtree Way
- 8271 N Wakefield Dr
- 9223 N Mendoza Way
- 9183 N Peachtree Way
- 9461 N Sandree Dr
- 8500 N Sussex Dr
- 238 W Ruska Place
- 8601 N Stern Way
- 9434 N Manashee Dr
- 9598 N Cortlandt Dr






