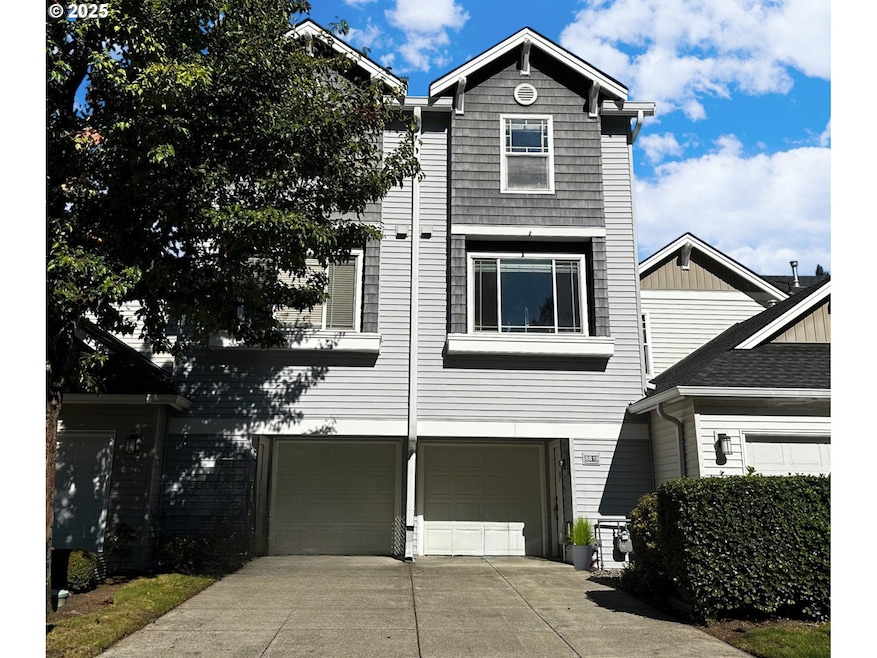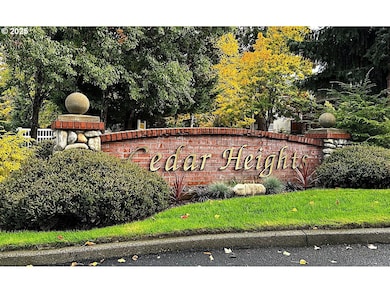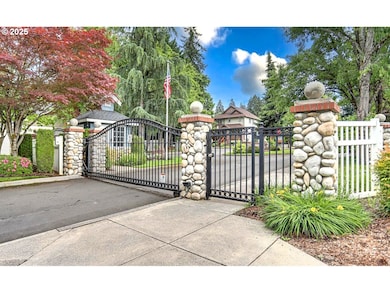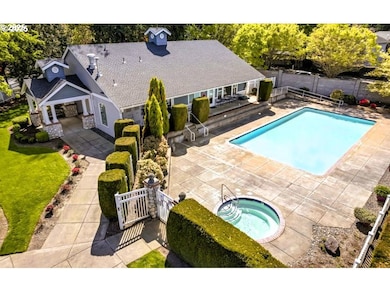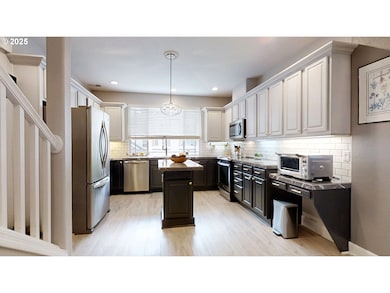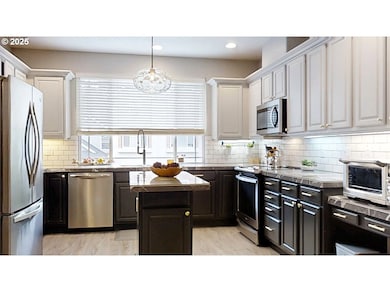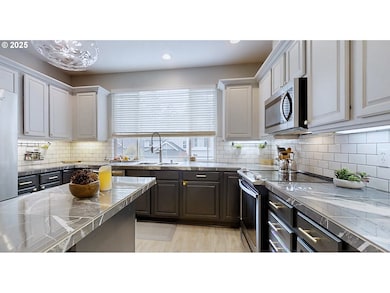8818 NE 16th Way Unit 102 Vancouver, WA 98664
North Garrison Heights NeighborhoodEstimated payment $2,808/month
Highlights
- Fitness Center
- View of Trees or Woods
- Private Lot
- Gated Community
- Deck
- Vaulted Ceiling
About This Home
Live the “Resort” Lifestyle without the “Resort” Price! Welcome to “Cedar Heights”! A sought-after, quiet, GATED community with wide streets, friendly neighbors, and mature trees! Enjoy the private amenities: swimming pool, hot tubs, clubhouse gathering/party venue, fitness studio, mini-library, common spaces, and ample guest parking! Reclaim your weekends and let the HOA handle the yard care, exterior maintenance, painting, power-washing, gutters, siding, roof care, common spaces, and more! Light and bright, stylish island kitchen with lots of cabinets, a big front window and gleaming stainless appliances including a new dishwasher! Spacious open-concept great room with cozy fireplace and slider to the private upper deck! Flexible “2 Primary Plan” has large bedrooms with vaulted ceilings, and 2 full baths with laundry between! New furnace A/C system! Double (tandem) garage with utility sink and door out to lower back patio! Options for 2nd garage space include: parking, shop/craft space, XL storage, game table, or some neighbors have converted to main-level office/room + powder room. Beyond the gates you're within minutes of: Vancouver Mall, coffee, healthcare, dining, groceries, gas, movies, park, and schools! 15 minutes to PDX! 10 minutes to Vancouver Waterfront! Walk, bike, or skate to the recently-cleared, scenic Burnt Bridge Creek Trail! INCLUDES: refrigerator, washer/dryer, mounted big-screen TV, plus a 1-year complimentary home warranty! Move right in and enjoy!
Listing Agent
Keller Williams Realty Brokerage Phone: 360-607-6608 License #99666 Listed on: 10/27/2025

Townhouse Details
Home Type
- Townhome
Est. Annual Taxes
- $3,510
Year Built
- Built in 1998
Lot Details
- 1 Common Wall
- Gated Home
- Level Lot
- Landscaped with Trees
HOA Fees
- $460 Monthly HOA Fees
Parking
- 2 Car Attached Garage
- Extra Deep Garage
- Tandem Garage
- Garage Door Opener
- Driveway
Home Design
- Slab Foundation
- Composition Roof
- Lap Siding
- Vinyl Siding
Interior Spaces
- 1,415 Sq Ft Home
- 3-Story Property
- Vaulted Ceiling
- Gas Fireplace
- Vinyl Clad Windows
- Family Room
- Living Room
- Dining Room
- Views of Woods
Kitchen
- Built-In Range
- Microwave
- Dishwasher
- Stainless Steel Appliances
- Kitchen Island
- Disposal
Flooring
- Laminate
- Tile
Bedrooms and Bathrooms
- 2 Bedrooms
- 2 Full Bathrooms
Laundry
- Laundry in unit
- Washer and Dryer
Home Security
- Intercom Access
- Security Gate
Outdoor Features
- Deck
- Patio
Schools
- Ogden Elementary School
- Mcloughlin Middle School
- Fort Vancouver High School
Utilities
- Forced Air Heating and Cooling System
- Heating System Uses Gas
- Gas Water Heater
- Municipal Trash
- High Speed Internet
Listing and Financial Details
- Home warranty included in the sale of the property
- Assessor Parcel Number 163202204
Community Details
Overview
- 137 Units
- Cedar Heights Condominiums Association
- Cedar Heights Subdivision
- On-Site Maintenance
Amenities
- Community Deck or Porch
- Common Area
- Party Room
- Community Library
- Community Storage Space
Recreation
- Fitness Center
- Community Pool
- Community Spa
Security
- Gated Community
Map
Home Values in the Area
Average Home Value in this Area
Tax History
| Year | Tax Paid | Tax Assessment Tax Assessment Total Assessment is a certain percentage of the fair market value that is determined by local assessors to be the total taxable value of land and additions on the property. | Land | Improvement |
|---|---|---|---|---|
| 2025 | $3,510 | $406,953 | -- | $406,953 |
| 2024 | $3,068 | $360,074 | -- | $360,074 |
| 2023 | $3,130 | $199,276 | $0 | $199,276 |
| 2022 | $2,882 | $336,657 | $0 | $336,657 |
| 2021 | $2,715 | $288,668 | $0 | $288,668 |
| 2020 | $2,608 | $255,670 | $35,000 | $220,670 |
| 2019 | $2,305 | $254,517 | $35,000 | $219,517 |
| 2018 | $2,413 | $233,013 | $0 | $0 |
| 2017 | $2,299 | $202,486 | $0 | $0 |
| 2016 | $2,097 | $201,403 | $0 | $0 |
| 2015 | $1,962 | $175,500 | $0 | $0 |
| 2014 | -- | $155,223 | $0 | $0 |
| 2013 | -- | $144,937 | $0 | $0 |
Property History
| Date | Event | Price | List to Sale | Price per Sq Ft | Prior Sale |
|---|---|---|---|---|---|
| 10/27/2025 10/27/25 | For Sale | $389,900 | +8.3% | $276 / Sq Ft | |
| 08/09/2023 08/09/23 | Sold | $360,000 | -2.7% | $254 / Sq Ft | View Prior Sale |
| 07/30/2023 07/30/23 | Pending | -- | -- | -- | |
| 07/06/2023 07/06/23 | Price Changed | $369,900 | -2.6% | $261 / Sq Ft | |
| 06/22/2023 06/22/23 | For Sale | $379,900 | +38.1% | $268 / Sq Ft | |
| 04/24/2020 04/24/20 | Sold | $275,000 | 0.0% | $194 / Sq Ft | View Prior Sale |
| 03/20/2020 03/20/20 | Pending | -- | -- | -- | |
| 03/18/2020 03/18/20 | For Sale | $275,000 | +27.9% | $194 / Sq Ft | |
| 08/04/2017 08/04/17 | Sold | $215,000 | 0.0% | $152 / Sq Ft | View Prior Sale |
| 06/22/2017 06/22/17 | Pending | -- | -- | -- | |
| 05/15/2017 05/15/17 | For Sale | $215,000 | -- | $152 / Sq Ft |
Purchase History
| Date | Type | Sale Price | Title Company |
|---|---|---|---|
| Warranty Deed | $360,000 | First American Title | |
| Warranty Deed | $275,000 | Chicago Title Company Of Wa | |
| Warranty Deed | $215,000 | Chicago Title Dt Vancouver | |
| Warranty Deed | $203,000 | Cascade Title | |
| Gift Deed | -- | Chicago Title Insurance Co |
Mortgage History
| Date | Status | Loan Amount | Loan Type |
|---|---|---|---|
| Open | $200,000 | New Conventional | |
| Previous Owner | $206,250 | New Conventional | |
| Previous Owner | $161,250 | New Conventional | |
| Previous Owner | $203,000 | Purchase Money Mortgage |
Source: Regional Multiple Listing Service (RMLS)
MLS Number: 206019224
APN: 163202-204
- 8702 NE 17th St Unit 61
- 8709 NE 17th St Unit 76
- 8824 NE 17th St Unit 32
- 8803 NE 14th St
- 1604 NE 91st Ave
- 2016 NE 87th Ave
- 9008 NE 11th St
- 8009 NE 16th St
- 9511 NE Pinecreek St
- 1007 NE 82nd Ave
- 8021 NE 22nd St
- 8212 NE Snowberry Loop
- 7905 NE 19th Cir
- 9818 NE 14th St
- 9910 NE 15th St
- 2312 NE 79th Ave
- 2122 NE 79th Ave Unit 101
- 2112 NE 79th Ave Unit H103
- 9212 NE 7th St
- 9208 NE 27th St
- 2220 NE Bridgecreek Ave
- 2231 NE Bridgecreek Ave
- 7806 NE 12th St
- 7531 NE 18th St
- 7401 NE 18th St
- 8011 NE 4th Plain Rd
- 3000 NE 109th Ave
- 2400 NE 112th Ave
- 11202 NE 20th St
- 1900 NE 113th Ave
- 2201 NE 112th Ave
- 3708 NE 109th Ave
- 711 NE 112th Ave
- 501 NE 112th Ave
- 11301 NE 7th St
- 8005 NE Parkway Dr
- 11611 NE Angelo Dr
- 4000 NE 109th Ave
- 411 SE Ellsworth Rd
- 11900 NE 18th St
