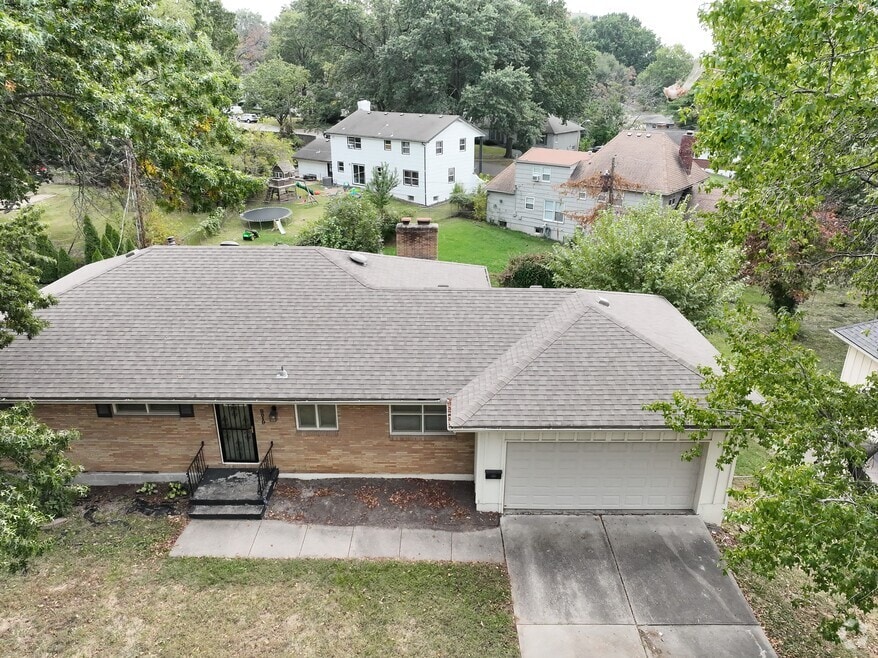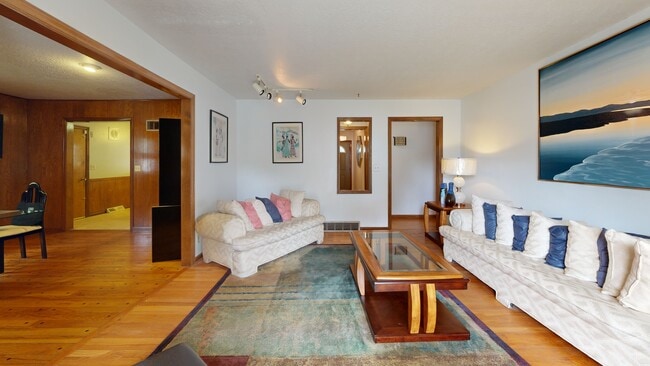
8819 E 61st St Raytown, MO 64133
Estimated payment $1,519/month
Highlights
- Hot Property
- Recreation Room
- Wood Flooring
- Deck
- Ranch Style House
- Separate Formal Living Room
About This Home
Welcome to this classic ranch in Raytown! Offering 1,617 square feet of comfortable living with 3 bedrooms and 2 full baths on the main level. This home features a spacious living room and a formal dining room anchored by a masonry fireplace. The functional layout flows easily from the living area to the kitchen and bedrooms. Finished recreation room on the lower level and full bath. Plenty of storage for all your gadgets or expand to create more room. Sitting on a quarter-acre lot, there’s plenty of room for pets, gardening, or backyard entertaining. Located in the Raytown C-2 School District and just minutes from Kenagy Park, shopping, dining, and quick highway access, making commutes across the KC metro a breeze. Don’t miss the chance to call this classic your next home! BEING SOLD AS!! READY FOR YOUR PERSONAL TOUCH!!
Listing Agent
Keller Williams Realty Partners Inc. Brokerage Phone: 816-728-3663 License #2020004249 Listed on: 09/16/2025

Home Details
Home Type
- Single Family
Est. Annual Taxes
- $3,153
Year Built
- Built in 1962
Lot Details
- 0.25 Acre Lot
- North Facing Home
- Aluminum or Metal Fence
- Paved or Partially Paved Lot
Parking
- 2 Car Attached Garage
- Inside Entrance
- Front Facing Garage
Home Design
- Ranch Style House
- Traditional Architecture
- Composition Roof
- Wood Siding
Interior Spaces
- 1,617 Sq Ft Home
- Wood Burning Fireplace
- Entryway
- Separate Formal Living Room
- Dining Room with Fireplace
- Formal Dining Room
- Recreation Room
- Fire and Smoke Detector
- Laundry Room
Kitchen
- Eat-In Kitchen
- Dishwasher
Flooring
- Wood
- Laminate
- Tile
Bedrooms and Bathrooms
- 3 Bedrooms
- 3 Full Bathrooms
Finished Basement
- Basement Fills Entire Space Under The House
- Fireplace in Basement
- Laundry in Basement
Outdoor Features
- Deck
- Porch
Utilities
- Central Air
- Heating System Uses Natural Gas
Community Details
- No Home Owners Association
- Rustic Hills Subdivision
Listing and Financial Details
- Assessor Parcel Number 45-220-06-02-00-0-00-000
- $0 special tax assessment
3D Interior and Exterior Tours
Floorplans
Map
Home Values in the Area
Average Home Value in this Area
Tax History
| Year | Tax Paid | Tax Assessment Tax Assessment Total Assessment is a certain percentage of the fair market value that is determined by local assessors to be the total taxable value of land and additions on the property. | Land | Improvement |
|---|---|---|---|---|
| 2025 | $3,153 | $36,434 | $5,428 | $31,006 |
| 2024 | $3,153 | $34,949 | $4,176 | $30,773 |
| 2023 | $3,131 | $34,949 | $4,228 | $30,721 |
| 2022 | $2,592 | $27,550 | $4,875 | $22,675 |
| 2021 | $2,601 | $27,550 | $4,875 | $22,675 |
| 2020 | $2,508 | $26,316 | $4,875 | $21,441 |
| 2019 | $2,495 | $26,316 | $4,875 | $21,441 |
| 2018 | $2,096 | $22,904 | $4,243 | $18,661 |
| 2017 | $2,032 | $22,904 | $4,243 | $18,661 |
| 2016 | $2,032 | $22,330 | $3,523 | $18,807 |
| 2014 | $1,995 | $21,679 | $3,420 | $18,259 |
Property History
| Date | Event | Price | List to Sale | Price per Sq Ft |
|---|---|---|---|---|
| 10/17/2025 10/17/25 | For Sale | $240,000 | -- | $148 / Sq Ft |
About the Listing Agent

People move for many different reasons over the course of their life. The Stacie Green Team wants to be the first real estate company that comes to your mind when you think about buying, selling or investing in real estate. When working with the Stacie Green Team, you can expect expert consulting, tough negotiating skills and a team that cares about the people they are serving. You are more than a client to us. We have created a process for our clients that positions them to be empowered in one
Stacie's Other Listings
Source: Heartland MLS
MLS Number: 2576239
APN: 45-220-06-02-00-0-00-000
- 8804 E 59th Terrace
- 6317 Blue Ridge Cut Off
- 6333 Blue Ridge Cut Off
- 5830 Hunter Ct
- 5826 Hunter Ct
- 5804 Manning Ave
- 8817 E 57th Terrace
- 8714 E 58th St
- 5805 Laurel Ave
- 000 E 57th St
- 5801 Elm Ave
- 5709 Elm Ave
- 9501 E 57th Terrace
- 9524 E 58th St
- 5529 Hunter St
- 9528 E 58th St
- 9532 E 58th St
- 5737 Crescent Ave
- 6506 Marsh Ave
- 9101 E 66th Terrace
- 5816 Lane Ave
- 8619 E 61st Terrace
- 6431 Blue Ridge Cutoff
- 5613 Manning Ave
- 6000 Raytown Rd
- 10201 E 63rd Terrace
- 6541 Raytown Rd
- 6712 Manchester Ave
- 5228 Marsh Ave
- 6603 Hardy Ave
- 4941 Wallace Ave
- 5310 Hardy Ave
- 8906 Richards Dr
- 10808 E 58 St
- 7713 E 51st St
- 9205 E 74 Terrace
- 9205 E 74th Terrace
- 7228 Raytown Rd
- 7000 Crabapple Ln
- 7401 E 49th St





