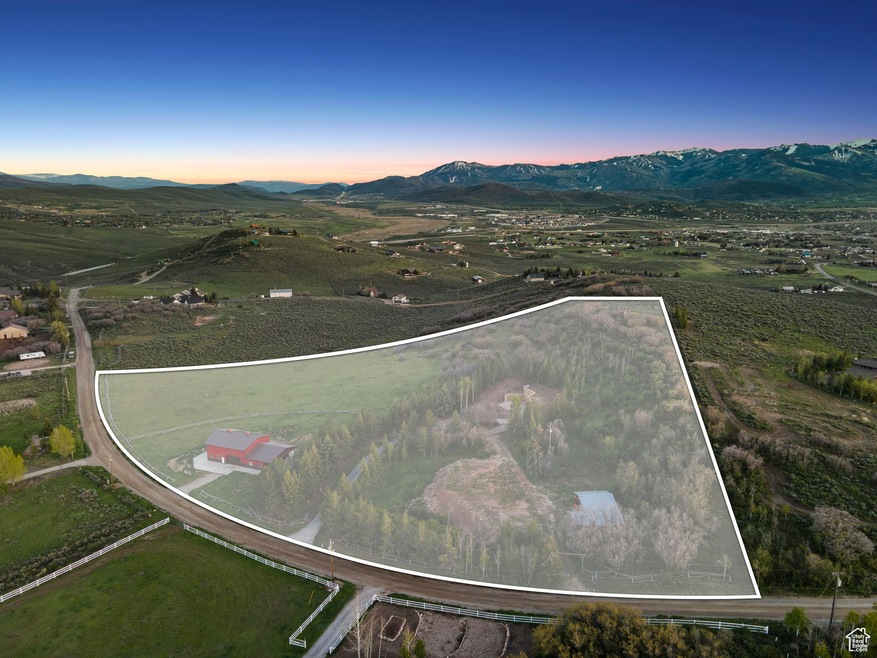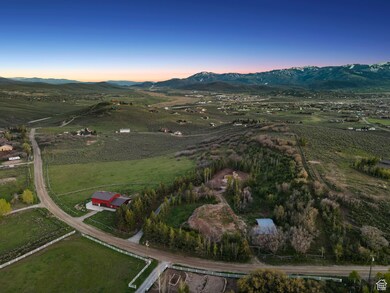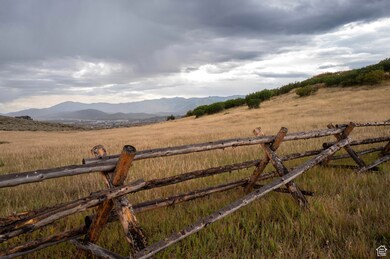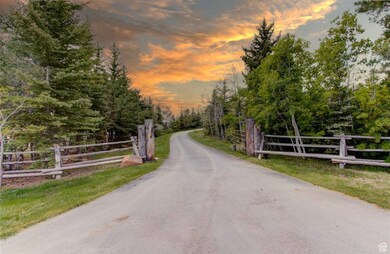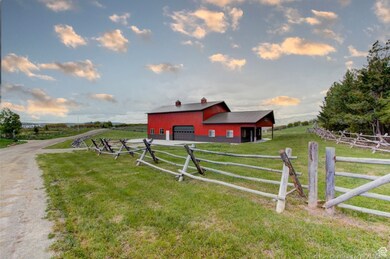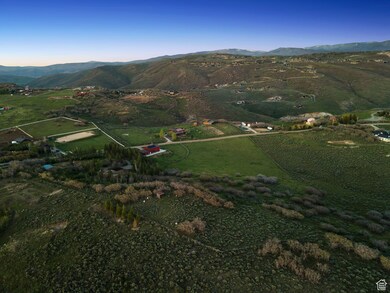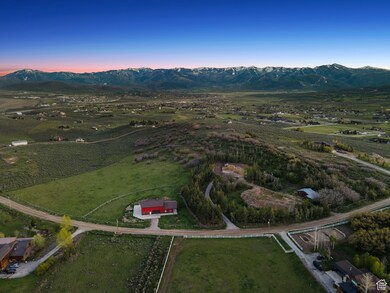
8819 Highfield Rd Unit 61 Park City, UT 84098
Estimated payment $14,333/month
Highlights
- Barn
- Horse Property
- RV or Boat Parking
- Trailside School Rated 10
- Newly Remodeled
- Solar Power System
About This Home
A rare opportunity to build your dream estate on 12.48 improved acres in Silver Creek Estates. This is not a vacant lot-the previous home has been removed, but the property is fully equipped with a 2,880 sq ft roper-style pole barn including 1,000 sq ft of "conditioned space", a 1,500 sq ft run-in shed, private well, water meter, holding tank, and three gated, and one gravel, all established driveways. Fully fenced with traditional Buck & Rail Fencing, panoramic views of the Wasatch and Uinta mountain ranges. Enjoy privacy, functionality, and endless potential just minutes from the heart of Park City. Buyer to verify all information.
Listing Agent
Coldwell Banker Realty (Park City-Newpark) License #10124111 Listed on: 05/17/2025

Home Details
Home Type
- Single Family
Est. Annual Taxes
- $12,931
Year Built
- Built in 1985 | Newly Remodeled
Lot Details
- 12.48 Acre Lot
- Property is Fully Fenced
- Landscaped
- Private Lot
- Sloped Lot
- Unpaved Streets
- Mature Trees
- Pine Trees
- Property is zoned Single-Family, Agricultural, Short Term Rental Allowed, HS
Parking
- 6 Car Garage
- 10 Open Parking Spaces
- RV or Boat Parking
Property Views
- Mountain
- Valley
Home Design
- Membrane Roofing
- Metal Roof
- Metal Siding
Interior Spaces
- 1,000 Sq Ft Home
- 1-Story Property
- Wood Burning Stove
- Includes Fireplace Accessories
- Sliding Doors
- Den
- Walk-Out Basement
- Fire and Smoke Detector
Kitchen
- Built-In Range
- Microwave
- Disposal
Flooring
- Carpet
- Concrete
- Tile
Bedrooms and Bathrooms
- 2 Main Level Bedrooms
- Walk-In Closet
- 1 Bathroom
Laundry
- Dryer
- Washer
Eco-Friendly Details
- Solar Power System
- Solar owned by seller
- Sprinkler System
Outdoor Features
- Horse Property
- Covered patio or porch
- Separate Outdoor Workshop
- Storage Shed
- Outbuilding
Schools
- Trailside Elementary School
- Ecker Hill Middle School
- Park City High School
Farming
- Barn
- 1 Irrigated Acre
Utilities
- No Cooling
- Forced Air Heating System
- Heating System Uses Wood
- Natural Gas Connected
- Private Water Source
- Well
- Septic Tank
Community Details
- No Home Owners Association
- Silver Creek Estates Subdivision
Listing and Financial Details
- Assessor Parcel Number SL-A-61
Map
Home Values in the Area
Average Home Value in this Area
Tax History
| Year | Tax Paid | Tax Assessment Tax Assessment Total Assessment is a certain percentage of the fair market value that is determined by local assessors to be the total taxable value of land and additions on the property. | Land | Improvement |
|---|---|---|---|---|
| 2023 | $12,158 | $1,955,613 | $1,095,400 | $860,213 |
| 2022 | $23,975 | $3,421,112 | $1,095,400 | $2,325,712 |
| 2021 | $10,699 | $1,304,461 | $404,324 | $900,137 |
| 2020 | $18,591 | $2,105,691 | $471,270 | $1,634,421 |
| 2019 | $12,617 | $2,105,691 | $471,270 | $1,634,421 |
| 2018 | $8,600 | $956,838 | $272,520 | $684,318 |
| 2017 | $5,673 | $673,768 | $272,520 | $401,248 |
| 2016 | $5,680 | $623,026 | $272,520 | $350,506 |
| 2015 | $3,073 | $314,500 | $0 | $0 |
| 2013 | $3,238 | $314,500 | $0 | $0 |
Property History
| Date | Event | Price | Change | Sq Ft Price |
|---|---|---|---|---|
| 05/15/2025 05/15/25 | For Sale | $2,400,000 | -- | -- |
Purchase History
| Date | Type | Sale Price | Title Company |
|---|---|---|---|
| Warranty Deed | -- | Us Title Insurance Agency | |
| Interfamily Deed Transfer | -- | Highland Title | |
| Warranty Deed | -- | Cornerstone Title Insurance | |
| Trustee Deed | $417,793 | -- | |
| Interfamily Deed Transfer | -- | Us Title | |
| Interfamily Deed Transfer | -- | Us Title |
Mortgage History
| Date | Status | Loan Amount | Loan Type |
|---|---|---|---|
| Open | $383,000 | New Conventional | |
| Open | $679,650 | New Conventional | |
| Previous Owner | $182,420 | New Conventional | |
| Previous Owner | $182,000 | New Conventional | |
| Previous Owner | $392,500 | New Conventional |
Similar Homes in Park City, UT
Source: UtahRealEstate.com
MLS Number: 2085786
APN: SL-A-61
- 8819 Highfield Rd
- 1228 E Oakridge Rd S
- 1271 Oakridge Rd S
- 1271 E Oakridge Rd S
- 1275 E Canyon Gate Rd Unit 31
- 1275 E Canyon Gate Rd
- 725 Redden Rd
- 756 E Canyon Gate Rd
- 756 E Canyon Gate Rd Unit 63
- 728 Aspen Ln
- 9233 Spotted Owl Unit 26
- 9233 Spotted Owl
- 8156 N Highfield Rd Unit 82
- 501 E Canyon Gate Rd
- 2066 E Canyon Gate Rd Unit 74
- 2066 E Canyon Gate Rd
- 9506 Silver Creek Rd
- 2014 E Canyon Gate Rd
- 2014 E Canyon Gate Rd Unit 73
- 2738 Longspur Ln
- 2941 Quick Draw
- 7135 Woods Rose Dr
- 1193 Redbud Dr
- 1221 Redbud Dr
- 6885 Woods Rose Dr
- 6860 Mountain Maple Dr
- 6628 Old Forest Dr
- 2530 Palomino Trail
- 6584 Old Forest Dr
- 6818 N Silver Gate Dr
- 6727 Purple Poppy Ln Unit ID1249880P
- 6684 Purple Poppy Ln Unit 15
- 6684 Purple Poppy Ln
- 6629 Purple Poppy Ln Unit ID1249868P
- 7076 Juniper Draw
- 6387 Silver Sage Dr
- 670 W Bitner Rd
- 6334 Double Deer Loop
- 900 Bitner Rd Unit Canyon Creek A-13
- 900 W Bitner Rd Unit O12
