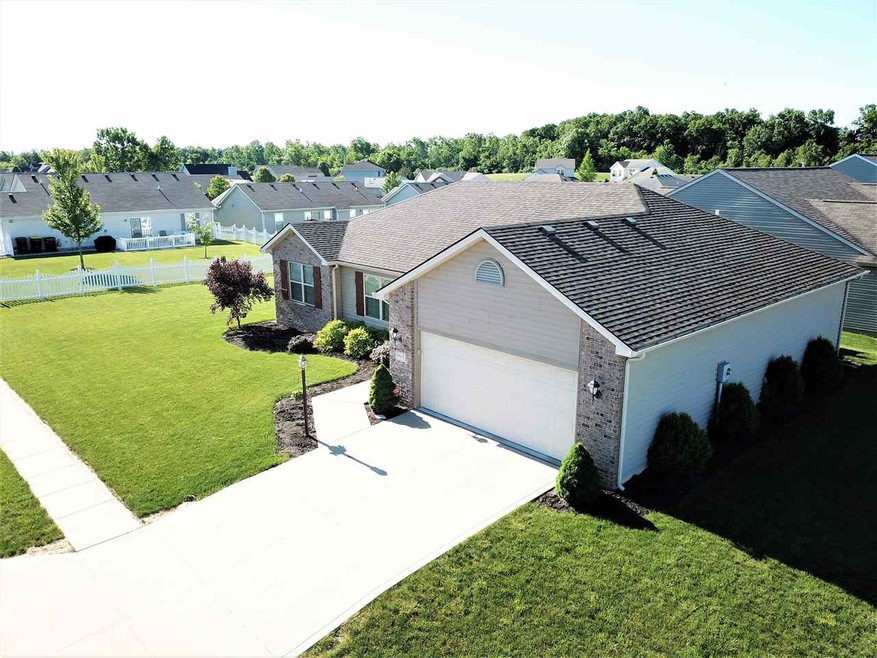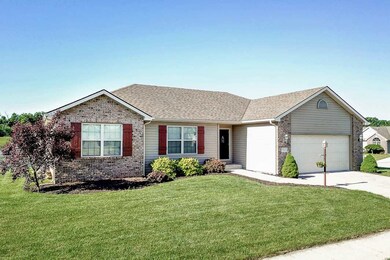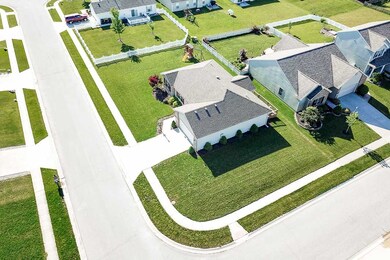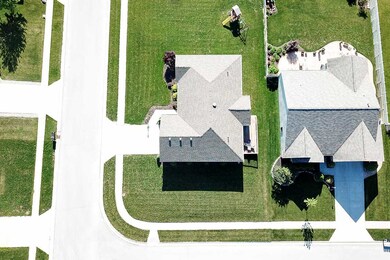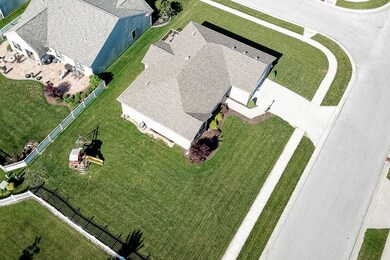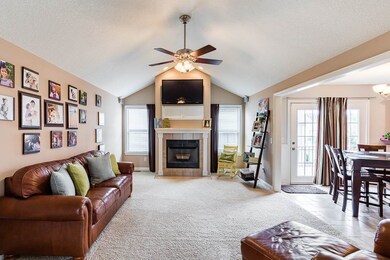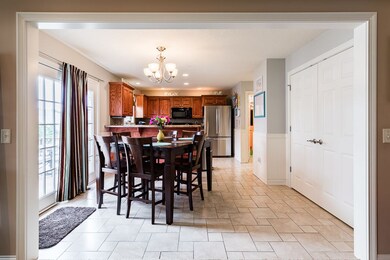
8819 Strathmore Ln Fort Wayne, IN 46818
Highlights
- Primary Bedroom Suite
- Corner Lot
- Eat-In Kitchen
- Homestead Senior High School Rated A
- 2 Car Attached Garage
- Double Vanity
About This Home
As of January 2024Upstairs, their open concept ranch was comfy, sleek, and up to date. Entertaining was a breeze, and their large corner lot offered plenty of space for outdoor fun. But downstairs was where they really got to kick back as a family. They’d turn on the game, pop popcorn, and make mocktails at the bar before settling in for a night of quality time. While the athletes performed on TV, they’d compete in games of pool and arcade basketball. They’d build forts, slide around the smooth flooring in their socks, and share stories from the previous week. And then just as the game was about to end, they’d hover by the TV, hoping for victory. The basement was where they came alive as a family. It’s where hours together felt like moments, and where an evening together was always time well spent. Home Details: 2,829 square feet; three bedrooms; two and a half baths; Brenton Glen neighborhood; ranch on a finished basement; open concept main floor flows from living room to breakfast room to kitchen; walkout to deck off of breakfast room; master on main floor has ensuite bath with stone-look walk-in shower; finished basement has bar; large corner lot with playset; two-car attached garage; Southwest Allen County Schools. Seller willing to finish basement bar with strong offer.
Last Agent to Sell the Property
Encore Sotheby's International Realty Listed on: 06/08/2018
Home Details
Home Type
- Single Family
Est. Annual Taxes
- $1,281
Year Built
- Built in 2008
Lot Details
- 10,559 Sq Ft Lot
- Lot Dimensions are 135x80
- Corner Lot
HOA Fees
- $21 Monthly HOA Fees
Parking
- 2 Car Attached Garage
- Garage Door Opener
- Off-Street Parking
Home Design
- Brick Exterior Construction
- Vinyl Construction Material
Interior Spaces
- 1-Story Property
- Bar
- Ceiling Fan
- Living Room with Fireplace
- Pull Down Stairs to Attic
- Home Security System
- Gas And Electric Dryer Hookup
Kitchen
- Eat-In Kitchen
- Breakfast Bar
- Disposal
Bedrooms and Bathrooms
- 3 Bedrooms
- Primary Bedroom Suite
- Walk-In Closet
- Double Vanity
- Separate Shower
Finished Basement
- Basement Fills Entire Space Under The House
- Sump Pump
- 1 Bathroom in Basement
Location
- Suburban Location
Schools
- Whispering Meadows Elementary School
- Woodside Middle School
- Homestead High School
Utilities
- Forced Air Heating and Cooling System
- Heating System Uses Gas
Community Details
- Brenton Glen Subdivision
Listing and Financial Details
- Assessor Parcel Number 02-11-02-134-001.000-038
Ownership History
Purchase Details
Home Financials for this Owner
Home Financials are based on the most recent Mortgage that was taken out on this home.Purchase Details
Home Financials for this Owner
Home Financials are based on the most recent Mortgage that was taken out on this home.Purchase Details
Home Financials for this Owner
Home Financials are based on the most recent Mortgage that was taken out on this home.Purchase Details
Home Financials for this Owner
Home Financials are based on the most recent Mortgage that was taken out on this home.Purchase Details
Home Financials for this Owner
Home Financials are based on the most recent Mortgage that was taken out on this home.Similar Homes in Fort Wayne, IN
Home Values in the Area
Average Home Value in this Area
Purchase History
| Date | Type | Sale Price | Title Company |
|---|---|---|---|
| Warranty Deed | $295,000 | Trademark Title Services | |
| Warranty Deed | -- | Metropolitan Title Of In | |
| Interfamily Deed Transfer | -- | Trademark Title | |
| Warranty Deed | -- | Meridian Title Corporation | |
| Corporate Deed | -- | Meridian Title Corporation | |
| Warranty Deed | -- | Metropolitan Title Of In Llc |
Mortgage History
| Date | Status | Loan Amount | Loan Type |
|---|---|---|---|
| Previous Owner | $25,000 | Credit Line Revolving | |
| Previous Owner | $617,800 | New Conventional | |
| Previous Owner | $1,377,100 | New Conventional | |
| Previous Owner | $174,250 | New Conventional | |
| Previous Owner | $140,000 | New Conventional | |
| Previous Owner | $133,976 | FHA | |
| Previous Owner | $119,870 | Purchase Money Mortgage |
Property History
| Date | Event | Price | Change | Sq Ft Price |
|---|---|---|---|---|
| 01/22/2024 01/22/24 | Sold | $295,000 | 0.0% | $104 / Sq Ft |
| 01/08/2024 01/08/24 | Pending | -- | -- | -- |
| 12/13/2023 12/13/23 | Price Changed | $295,000 | -1.6% | $104 / Sq Ft |
| 11/11/2023 11/11/23 | Price Changed | $299,900 | -5.8% | $106 / Sq Ft |
| 11/03/2023 11/03/23 | For Sale | $318,500 | +55.4% | $113 / Sq Ft |
| 11/16/2018 11/16/18 | Sold | $205,000 | 0.0% | $72 / Sq Ft |
| 10/17/2018 10/17/18 | Pending | -- | -- | -- |
| 10/15/2018 10/15/18 | Price Changed | $204,900 | -2.4% | $72 / Sq Ft |
| 09/21/2018 09/21/18 | Price Changed | $209,900 | -2.3% | $74 / Sq Ft |
| 08/20/2018 08/20/18 | Price Changed | $214,900 | -2.3% | $76 / Sq Ft |
| 07/16/2018 07/16/18 | Price Changed | $219,900 | -2.2% | $78 / Sq Ft |
| 07/02/2018 07/02/18 | Price Changed | $224,900 | -2.2% | $79 / Sq Ft |
| 06/08/2018 06/08/18 | For Sale | $229,900 | -- | $81 / Sq Ft |
Tax History Compared to Growth
Tax History
| Year | Tax Paid | Tax Assessment Tax Assessment Total Assessment is a certain percentage of the fair market value that is determined by local assessors to be the total taxable value of land and additions on the property. | Land | Improvement |
|---|---|---|---|---|
| 2024 | $1,633 | $351,700 | $43,200 | $308,500 |
| 2023 | $2,507 | $336,900 | $27,400 | $309,500 |
| 2022 | $2,128 | $300,200 | $27,400 | $272,800 |
| 2021 | $1,889 | $262,200 | $27,400 | $234,800 |
| 2020 | $1,880 | $251,700 | $27,400 | $224,300 |
| 2019 | $1,771 | $235,000 | $27,400 | $207,600 |
| 2018 | $1,329 | $192,300 | $27,400 | $164,900 |
| 2017 | $1,286 | $178,600 | $27,400 | $151,200 |
| 2016 | $1,301 | $172,000 | $27,400 | $144,600 |
| 2014 | $1,256 | $167,800 | $27,400 | $140,400 |
| 2013 | $1,320 | $168,000 | $27,400 | $140,600 |
Agents Affiliated with this Home
-

Seller's Agent in 2024
Cindy Garrett
CENTURY 21 Bradley Realty, Inc
(260) 633-0888
76 Total Sales
-

Buyer's Agent in 2024
Tyler Morningstar
CENTURY 21 Bradley Realty, Inc
(260) 433-5385
105 Total Sales
-

Seller's Agent in 2018
David Weigand
Encore Sotheby's International Realty
(260) 854-1212
41 Total Sales
Map
Source: Indiana Regional MLS
MLS Number: 201824492
APN: 02-11-02-134-001.000-038
- 1108 Willen Ln
- 1113 Lone Oak Blvd
- 8512 Forsythia Ct
- 1286 Lone Oak Blvd
- 8247 Catberry Trail
- 624 Diamond Point Place
- 176 N Deer Cliff Run Unit 72
- 8001 Sunny Hill Cove
- 530 Timberlake Trail
- 9602 Shorewood Trail
- 9102 Almond Tree Ct
- 7756 Haven Blvd
- 9502 Sail Wind Dr
- 7745 Haven Blvd Unit 46
- 835 River Oak Run
- 7545 Haven Blvd Unit 29
- 7517 Haven Blvd Unit 26
- 7349 Haven Blvd Unit 8
- 7341 Haven Blvd Unit 7
- 8213 Catberry Trail
