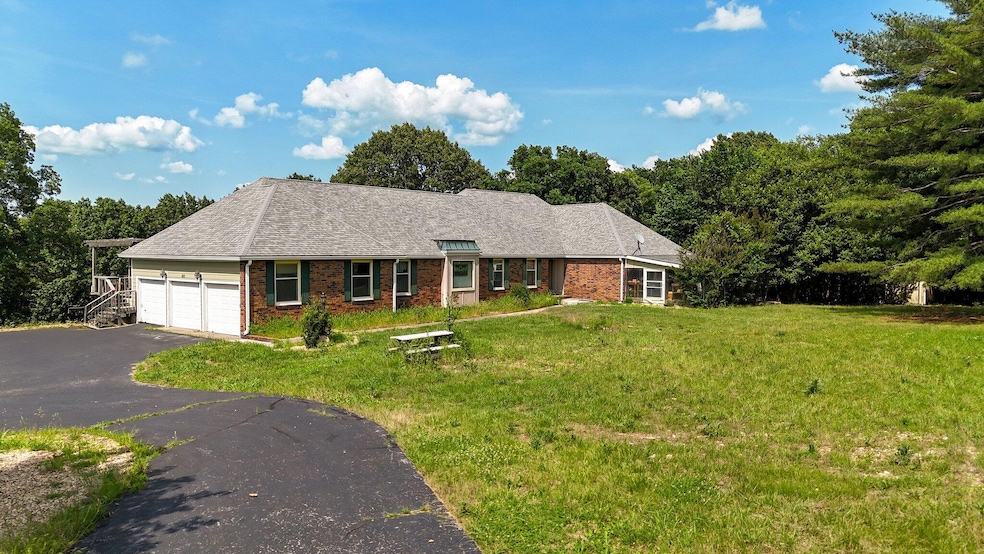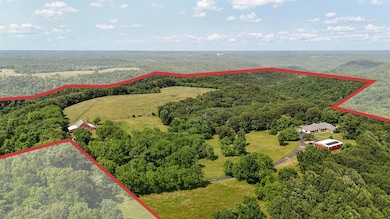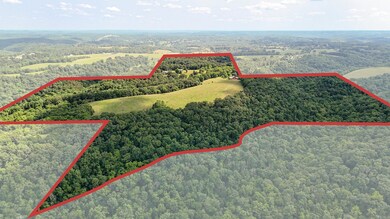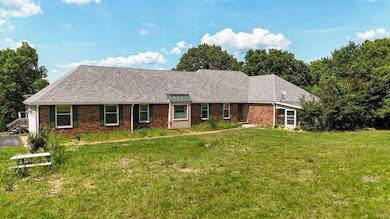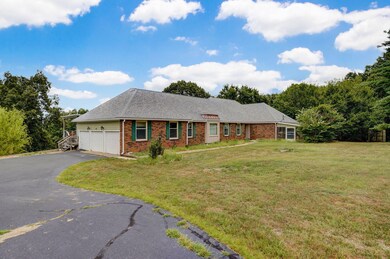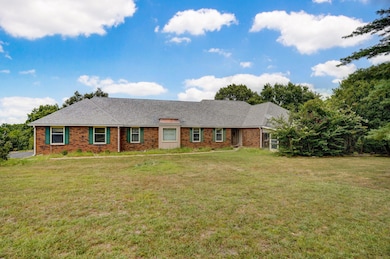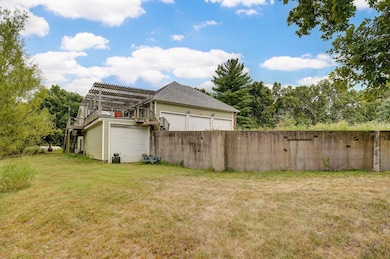882 Bryant Rd Chestnutridge, MO 65630
Estimated payment $9,545/month
Highlights
- Greenhouse
- Panoramic View
- Mature Trees
- RV Garage
- 169.5 Acre Lot
- Near a National Forest
About This Home
Beautiful 169-Acre Country Estate!
Must view Virtual walkthrough on listing video!
Just minutes from Busiek State Park, this remarkable property offers a mix of open pasture and wooded acreage teeming with deer and wild turkey. The nearly 6,000 sq. ft. custom home boasts 7 bedrooms, 4 bathrooms, and a 3-car attached garage with a side-access RV bay. Inside, you'll find stunning wood paneling in the great room, soaring windows with breathtaking views, and a glassed-in porch off the kitchen leading to a spacious outdoor deck. The main level offers 3 bedrooms and 2 baths, including a luxurious primary suite with an en-suite bath and sunken shower. A charming Jack-and-Jill setup connects two bedrooms to a glass-window greenhouse, complete with a lower-level potting/storage area and basement access. The main floor is handicap-accessible via a ramp from the garage to the laundry room. The finished basement includes multiple gathering areas, a fireplace/hearth, 4 additional bedrooms, a full bath, walkout access, and RV garage entry. Outbuildings include a 40' x 80' metal shop with steel beams and poured concrete, a hay & horse barn, and a steel Quonset hut. This is a rare opportunity to own a sprawling estate with space, scenery, and unmatched versatility—perfect for recreation, farming, or simply enjoying peaceful country living.
Listing Agent
Murney Associates - Primrose License #2018000848 Listed on: 08/13/2025

Home Details
Home Type
- Single Family
Est. Annual Taxes
- $3,575
Year Built
- Built in 1977
Lot Details
- 169.5 Acre Lot
- Property fronts a private road
- Cross Fenced
- Partially Fenced Property
- Secluded Lot
- Lot Has A Rolling Slope
- Hilly Lot
- Mature Trees
- Wooded Lot
Home Design
- Ranch Style House
- Brick Exterior Construction
- Lap Siding
Interior Spaces
- 5,970 Sq Ft Home
- Crown Molding
- Beamed Ceilings
- Wood Burning Fireplace
- Fireplace With Glass Doors
- Screen For Fireplace
- Stone Fireplace
- Drapes & Rods
- Blinds
- Entrance Foyer
- Great Room
- Family Room
- Panoramic Views
- Laundry Room
Kitchen
- Stove
- Microwave
- Dishwasher
- Disposal
Flooring
- Wood
- Carpet
- Luxury Vinyl Tile
Bedrooms and Bathrooms
- 7 Bedrooms
- Hydromassage or Jetted Bathtub
Finished Basement
- Walk-Out Basement
- Basement Fills Entire Space Under The House
- Fireplace in Basement
- Bedroom in Basement
Parking
- 4 Car Attached Garage
- Side Facing Garage
- Circular Driveway
- Additional Parking
- RV Garage
Outdoor Features
- Deck
- Greenhouse
- Storage Shed
- Rain Gutters
Schools
- Highlandville Elementary School
- Spokane High School
Utilities
- Forced Air Heating and Cooling System
- Heating System Uses Propane
- Heating System Uses Wood
- Private Company Owned Well
- Propane Water Heater
- Septic Tank
Additional Features
- Accessible Approach with Ramp
- Pasture
Community Details
- No Home Owners Association
- Christian Not In List Subdivision
- Near a National Forest
Listing and Financial Details
- Assessor Parcel Number 210521000000007000
Map
Tax History
| Year | Tax Paid | Tax Assessment Tax Assessment Total Assessment is a certain percentage of the fair market value that is determined by local assessors to be the total taxable value of land and additions on the property. | Land | Improvement |
|---|---|---|---|---|
| 2025 | $3,379 | $71,740 | -- | -- |
| 2024 | $3,373 | $67,810 | -- | -- |
| 2023 | $3,373 | $67,810 | $0 | $0 |
| 2022 | $3,295 | $66,090 | $0 | $0 |
| 2021 | $3,296 | $66,090 | $0 | $0 |
| 2020 | $3,166 | $61,170 | $0 | $0 |
| 2019 | $3,166 | $61,170 | $0 | $0 |
| 2018 | $3,040 | $58,350 | $0 | $0 |
| 2017 | $3,040 | $58,350 | $0 | $0 |
| 2016 | $2,982 | $58,350 | $0 | $0 |
| 2015 | $2,977 | $58,350 | $58,350 | $0 |
| 2014 | $2,943 | $58,530 | $0 | $0 |
| 2011 | $29 | $117,060 | $0 | $0 |
Property History
| Date | Event | Price | List to Sale | Price per Sq Ft |
|---|---|---|---|---|
| 02/28/2026 02/28/26 | Pending | -- | -- | -- |
| 08/13/2025 08/13/25 | For Sale | $1,800,500 | -- | $302 / Sq Ft |
Purchase History
| Date | Type | Sale Price | Title Company |
|---|---|---|---|
| Deed | -- | None Listed On Document | |
| Interfamily Deed Transfer | -- | None Available |
Source: Southern Missouri Regional MLS
MLS Number: 60302144
APN: 21-0.5-21-000-000-007.000
- 000 Joshua Tree Rd
- 000 State Highway Bb
- 0000 Missouri 176
- 121 Legacy Farms Rd
- 825 Legacy Farm Rd
- 318 Sunset Dr
- Lot 51 Seclusion Dr
- 408 Sunset Dr
- 184 Redondo Dr
- 343 Sunset Dr
- 292 Canopy Dr
- 103 Dogwood Ct
- Lot 2 Arabian Way
- 6.76acres Saddlebrooke Dr
- Lot 34a Trail
- 145 Appaloosa Trail
- 149 Appaloosa Trail
- 000 Appaloosa Trail
- 53 Mustang Draw Unit 3.45+/- Acres!
- 56 Ranch Rd
Ask me questions while you tour the home.
