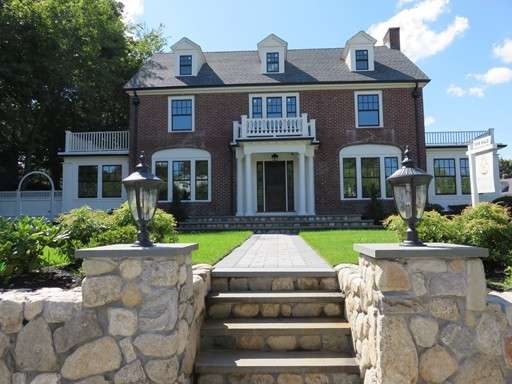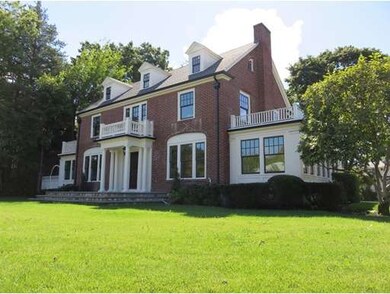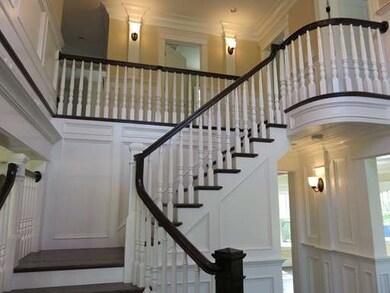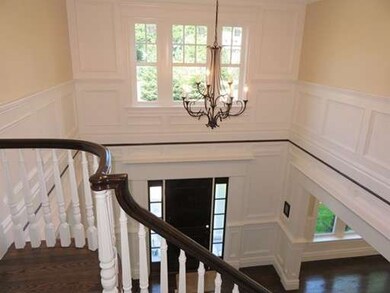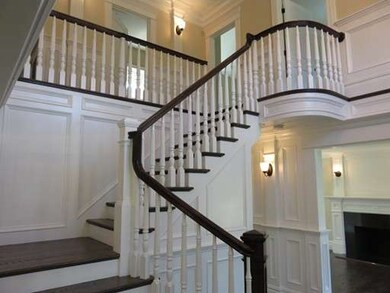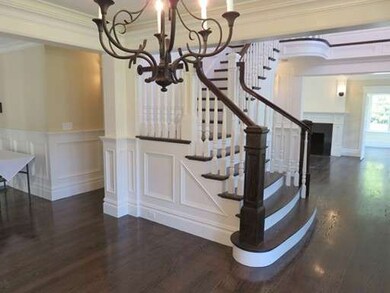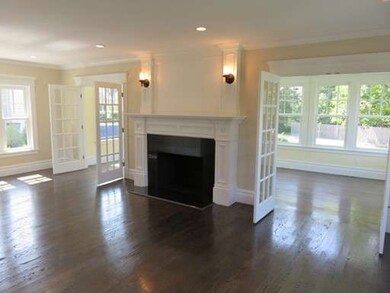
882 Commonwealth Ave Newton Center, MA 02459
Newton Centre NeighborhoodAbout This Home
As of July 2015Location, location, location !!! New construction rebuild on one of area's most prestigious streets. This home has the perfect blend of traditional character and all the latest modern technologies. It's built with gatherings and holidays in mind. The home is covered with traditional woodwork with details galore. Long sight lines from one end to the other in two directions gives a bright open feeling. Walk in to the two story front foyer with a breathtaking custom staircase that bends and curves so elegantly. High ceilings adorn large crown mouldings. Hallway pilasters throughout the first and second floors adds a touch of class. Attention to details shows at every turn. This home will satisfy the home buyer that appreciates true workmanship and quality that stands out from the rest.
Home Details
Home Type
Single Family
Est. Annual Taxes
$25,093
Year Built
2015
Lot Details
0
Listing Details
- Lot Description: Corner, Paved Drive
- Other Agent: 2.50
- Special Features: NewHome
- Property Sub Type: Detached
- Year Built: 2015
Interior Features
- Appliances: Range, Wall Oven, Dishwasher, Disposal, Microwave, Refrigerator, Refrigerator - ENERGY STAR, Dishwasher - ENERGY STAR
- Fireplaces: 2
- Has Basement: Yes
- Fireplaces: 2
- Number of Rooms: 11
- Amenities: Public Transportation, Medical Facility, Highway Access, House of Worship, Public School
- Electric: 200 Amps
- Energy: Insulated Windows, Insulated Doors
- Flooring: Tile, Marble, Hardwood
- Insulation: Full, Spray Foam
- Interior Amenities: Central Vacuum, Security System, Cable Available, French Doors
- Basement: Full, Partially Finished, Walk Out, Garage Access
- Bedroom 2: Second Floor
- Bedroom 3: Second Floor
- Bedroom 4: Second Floor
- Bathroom #1: Second Floor
- Bathroom #2: Second Floor
- Bathroom #3: Second Floor
- Kitchen: First Floor
- Laundry Room: Second Floor
- Living Room: First Floor
- Master Bedroom: Second Floor
- Master Bedroom Description: Bathroom - Full, Ceiling - Cathedral, Closet - Walk-in
- Dining Room: First Floor
- Family Room: First Floor
Exterior Features
- Roof: Asphalt/Fiberglass Shingles
- Construction: Frame, Brick
- Exterior: Clapboard, Brick
- Exterior Features: Porch, Patio, Balcony, Gutters, Sprinkler System, Screens
- Foundation: Poured Concrete
Garage/Parking
- Garage Parking: Attached, Under
- Garage Spaces: 2
- Parking: Off-Street
- Parking Spaces: 6
Utilities
- Cooling: Central Air
- Heating: Forced Air, Gas
- Cooling Zones: 4
- Heat Zones: 4
- Hot Water: Natural Gas
- Utility Connections: for Gas Range, for Gas Oven, Washer Hookup, Icemaker Connection
Condo/Co-op/Association
- HOA: No
Schools
- Elementary School: Mason Rice
- High School: Newton North
Lot Info
- Assessor Parcel Number: S:64 B:020 L:0016
Ownership History
Purchase Details
Home Financials for this Owner
Home Financials are based on the most recent Mortgage that was taken out on this home.Purchase Details
Home Financials for this Owner
Home Financials are based on the most recent Mortgage that was taken out on this home.Purchase Details
Home Financials for this Owner
Home Financials are based on the most recent Mortgage that was taken out on this home.Similar Homes in the area
Home Values in the Area
Average Home Value in this Area
Purchase History
| Date | Type | Sale Price | Title Company |
|---|---|---|---|
| Not Resolvable | $2,225,000 | -- | |
| Not Resolvable | $1,025,000 | -- | |
| Deed | -- | -- |
Mortgage History
| Date | Status | Loan Amount | Loan Type |
|---|---|---|---|
| Open | $1,000,000 | Purchase Money Mortgage | |
| Previous Owner | $90,000 | No Value Available | |
| Previous Owner | $1,443,750 | Purchase Money Mortgage | |
| Previous Owner | $169,000 | Purchase Money Mortgage | |
| Previous Owner | $80,000 | No Value Available | |
| Previous Owner | $181,000 | No Value Available | |
| Previous Owner | $30,000 | No Value Available | |
| Previous Owner | $100,000 | No Value Available |
Property History
| Date | Event | Price | Change | Sq Ft Price |
|---|---|---|---|---|
| 07/14/2015 07/14/15 | Sold | $2,225,000 | -7.3% | $445 / Sq Ft |
| 05/27/2015 05/27/15 | Pending | -- | -- | -- |
| 05/20/2015 05/20/15 | Price Changed | $2,399,000 | -2.1% | $480 / Sq Ft |
| 05/01/2015 05/01/15 | Price Changed | $2,450,000 | -5.6% | $490 / Sq Ft |
| 04/12/2015 04/12/15 | For Sale | $2,595,000 | +153.2% | $519 / Sq Ft |
| 10/18/2013 10/18/13 | Sold | $1,025,000 | -14.2% | $280 / Sq Ft |
| 09/11/2013 09/11/13 | Pending | -- | -- | -- |
| 09/08/2013 09/08/13 | Price Changed | $1,195,000 | -7.7% | $326 / Sq Ft |
| 08/07/2013 08/07/13 | For Sale | $1,295,000 | -- | $353 / Sq Ft |
Tax History Compared to Growth
Tax History
| Year | Tax Paid | Tax Assessment Tax Assessment Total Assessment is a certain percentage of the fair market value that is determined by local assessors to be the total taxable value of land and additions on the property. | Land | Improvement |
|---|---|---|---|---|
| 2025 | $25,093 | $2,560,500 | $1,206,300 | $1,354,200 |
| 2024 | $24,262 | $2,485,900 | $1,171,200 | $1,314,700 |
| 2023 | $23,344 | $2,293,100 | $904,400 | $1,388,700 |
| 2022 | $22,336 | $2,123,200 | $837,400 | $1,285,800 |
| 2021 | $21,552 | $2,003,000 | $790,000 | $1,213,000 |
| 2020 | $20,911 | $2,003,000 | $790,000 | $1,213,000 |
| 2019 | $20,322 | $1,944,700 | $767,000 | $1,177,700 |
| 2018 | $19,695 | $1,820,200 | $686,800 | $1,133,400 |
| 2017 | $19,095 | $1,717,200 | $647,900 | $1,069,300 |
| 2016 | $18,264 | $1,604,900 | $605,500 | $999,400 |
| 2015 | $11,027 | $949,800 | $565,900 | $383,900 |
Agents Affiliated with this Home
-

Seller's Agent in 2015
Joe Denucci
DeNucci Realty Group, Inc.
(617) 999-0653
6 Total Sales
-

Buyer's Agent in 2015
MB Associates
Coldwell Banker Realty - Newton
(617) 645-1360
6 in this area
131 Total Sales
Map
Source: MLS Property Information Network (MLS PIN)
MLS Number: 71815868
APN: NEWT-000064-000020-000016
- 23 Kenwood Ave
- 126 Homer St
- Lots 2 & 3 Chapin Rd
- Lot 3 Chapin Rd
- Lot 2 Chapin Rd
- 61 Lakeview Ave
- 4 Charlotte Rd
- 36 Dexter Rd
- 65 Prospect Park
- 65 Kirkstall Rd
- 983 Centre St
- 9 Albion Place
- 929 Beacon St
- 9 Laurel St
- 18 Alden St
- 1114 Beacon St Unit 111
- 1114 Beacon St Unit 109
- 1114 Beacon St Unit 308
- 1114 Beacon St Unit 102
- 1114 Beacon St Unit 101
