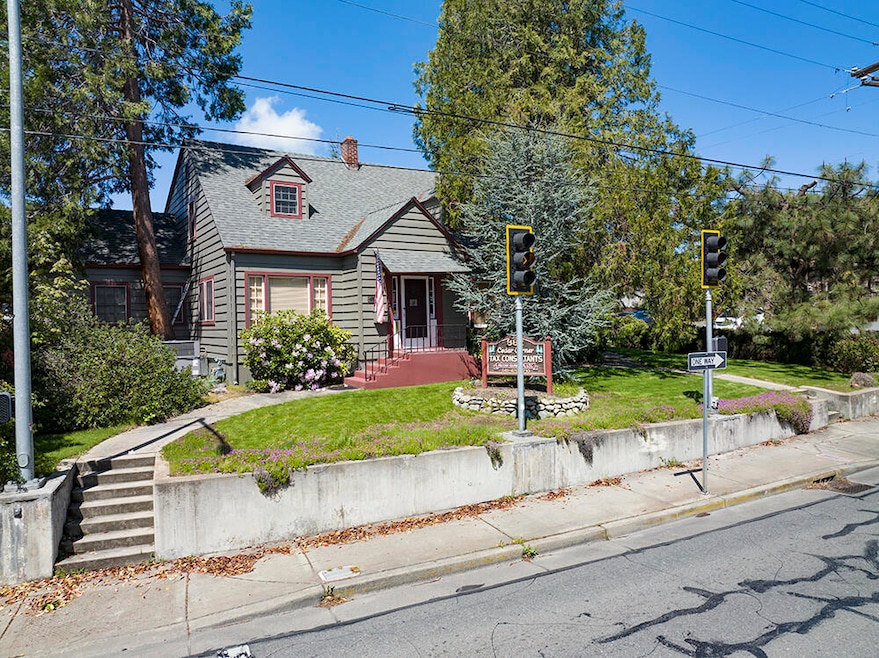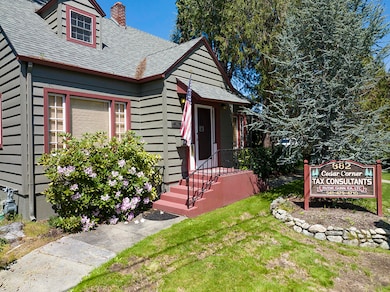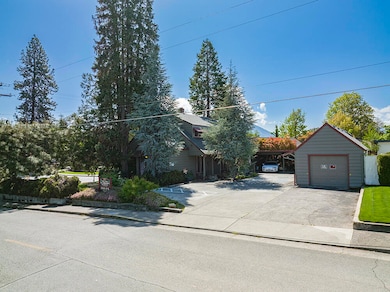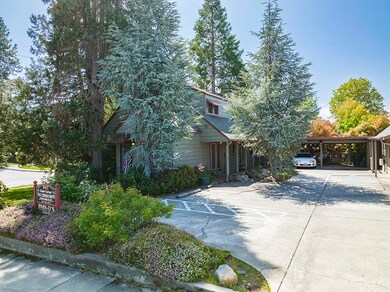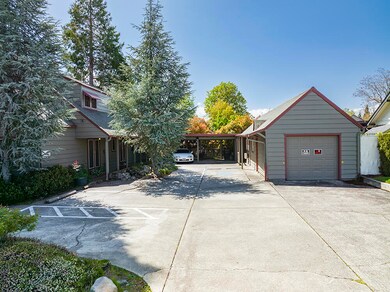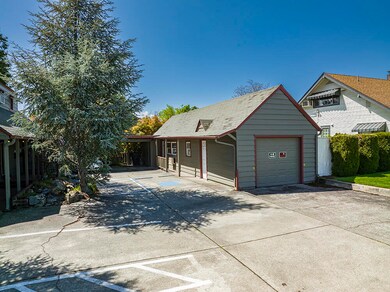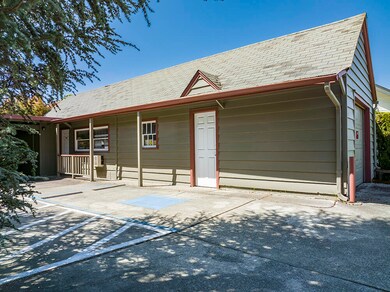
882 NE 7th St Grants Pass, OR 97526
Highlights
- Mountain View
- Traditional Architecture
- Bonus Room
- Deck
- Wood Flooring
- Corner Lot
About This Home
As of July 2023Classic NW Custom Home/Office & Shop on the corner of 7th & Evelyn! General Commercial Zoning, Residential or Commercial use. Currently used as an Office w/ Extra Building as a Salon. Beautiful attention to Detail in Construction, Custom built for Newlyweds from Two Prominent Families (Kesterson/Spalding) during the Post WW2 Golden Years. Original Pecan wood flooring, Marble quarried from Marble Mountain inlayed Fireplace. Foyer w/ grand staircase, French doors. Formal dining. Library. Great storage, ceiling high built-ins typical of the time. Separate Bldg in back prev. used as Salon (equip may be included) adorable & offered great rental income. Updated throughout. Newer city water & sewer line, wiring & plumbing, scraped to the wood & repainted (4x over the years),new Heat Pump (2019), newer roof. Paved parking lot w/ handicap access/ramp, carport & single car garage plus street parking. Landscaped w/ Cedar trees, recirculating stream water feature & concrete pathways. By APPT Only.
Last Agent to Sell the Property
LYDIA WEATHERWAX
Kendon Leet Real Estate Inc Brokerage Phone: 541-660-6210 License #990500121 Listed on: 05/11/2023
Home Details
Home Type
- Single Family
Est. Annual Taxes
- $2,340
Year Built
- Built in 1952
Lot Details
- 8,712 Sq Ft Lot
- Drip System Landscaping
- Corner Lot
- Level Lot
- Front Yard Sprinklers
- Property is zoned Gc; General Com, Gc; General Com
Property Views
- Mountain
- Territorial
- Neighborhood
Home Design
- Traditional Architecture
- Stem Wall Foundation
- Frame Construction
- Composition Roof
- Concrete Perimeter Foundation
Interior Spaces
- 1,945 Sq Ft Home
- 2-Story Property
- Wired For Data
- Built-In Features
- Skylights
- Wood Burning Fireplace
- Wood Frame Window
- Living Room with Fireplace
- Dining Room
- Home Office
- Bonus Room
- Laundry Room
Kitchen
- Breakfast Area or Nook
- Laminate Countertops
Flooring
- Wood
- Vinyl
Bedrooms and Bathrooms
- 3 Bedrooms
- Linen Closet
Home Security
- Surveillance System
- Carbon Monoxide Detectors
- Fire and Smoke Detector
Parking
- Garage
- Attached Carport
- Garage Door Opener
- Driveway
Accessible Home Design
- Grip-Accessible Features
- Accessible Kitchen
- Accessible Hallway
- Accessible Doors
- Accessible Approach with Ramp
- Accessible Entrance
Eco-Friendly Details
- Sprinklers on Timer
Outdoor Features
- Deck
- Patio
- Outdoor Water Feature
- Separate Outdoor Workshop
- Outdoor Storage
- Storage Shed
Schools
- Highland Elementary School
- North Middle School
- Grants Pass High School
Utilities
- Cooling System Mounted To A Wall/Window
- Heat Pump System
- Heating System Uses Steam
- Water Heater
Community Details
- No Home Owners Association
Listing and Financial Details
- Exclusions: Stained glass lights, mirrors above mantel, fridge
- Tax Lot 3300
- Assessor Parcel Number R310030
Ownership History
Purchase Details
Home Financials for this Owner
Home Financials are based on the most recent Mortgage that was taken out on this home.Purchase Details
Similar Homes in Grants Pass, OR
Home Values in the Area
Average Home Value in this Area
Purchase History
| Date | Type | Sale Price | Title Company |
|---|---|---|---|
| Warranty Deed | $500,000 | Ticor Title | |
| Interfamily Deed Transfer | -- | None Available |
Mortgage History
| Date | Status | Loan Amount | Loan Type |
|---|---|---|---|
| Open | $425,000 | Seller Take Back |
Property History
| Date | Event | Price | Change | Sq Ft Price |
|---|---|---|---|---|
| 06/14/2025 06/14/25 | Price Changed | $585,000 | -2.3% | $230 / Sq Ft |
| 05/07/2025 05/07/25 | Price Changed | $599,000 | -4.2% | $235 / Sq Ft |
| 03/27/2025 03/27/25 | Price Changed | $625,000 | -3.8% | $246 / Sq Ft |
| 02/20/2025 02/20/25 | For Sale | $650,000 | +30.0% | $255 / Sq Ft |
| 07/31/2023 07/31/23 | Sold | $500,000 | -5.5% | $257 / Sq Ft |
| 06/18/2023 06/18/23 | Pending | -- | -- | -- |
| 05/11/2023 05/11/23 | For Sale | $529,000 | -- | $272 / Sq Ft |
Tax History Compared to Growth
Tax History
| Year | Tax Paid | Tax Assessment Tax Assessment Total Assessment is a certain percentage of the fair market value that is determined by local assessors to be the total taxable value of land and additions on the property. | Land | Improvement |
|---|---|---|---|---|
| 2024 | $2,472 | $184,840 | -- | -- |
| 2023 | $2,401 | $179,460 | $0 | $0 |
| 2022 | $2,270 | $174,240 | $0 | $0 |
| 2021 | $2,198 | $169,170 | $0 | $0 |
| 2020 | $2,134 | $164,250 | $0 | $0 |
| 2019 | $2,073 | $159,470 | $0 | $0 |
| 2018 | $2,109 | $154,830 | $0 | $0 |
| 2017 | $2,093 | $150,330 | $0 | $0 |
| 2016 | $1,840 | $145,960 | $0 | $0 |
| 2015 | $1,780 | $141,710 | $0 | $0 |
| 2014 | $1,731 | $137,590 | $0 | $0 |
Agents Affiliated with this Home
-
C
Seller's Agent in 2025
Cody Testa
RE/MAX
-
L
Seller's Agent in 2023
LYDIA WEATHERWAX
Kendon Leet Real Estate Inc
Map
Source: Oregon Datashare
MLS Number: 220163828
APN: R310030
- 848 NE 8th St
- 751 NW 4th St
- 728 NW 6th St
- 235 NE Savage St
- 310 NW Manzanita Ave
- 1222 NW Washington Blvd
- 110 NE A St
- 1117 NE Memorial Dr
- 326 NE B St
- 606 NE Dean Dr
- 715 NE A St
- 1341 NW Washington Blvd
- 1345 NE 9th St
- 965 NE 10th St
- 811 NE Clyde Place
- 1031 NW Prospect Ave
- 302 NE D St
- 306 NE D St
- 425 NE Baker Dr
- 400 NE Flint St
