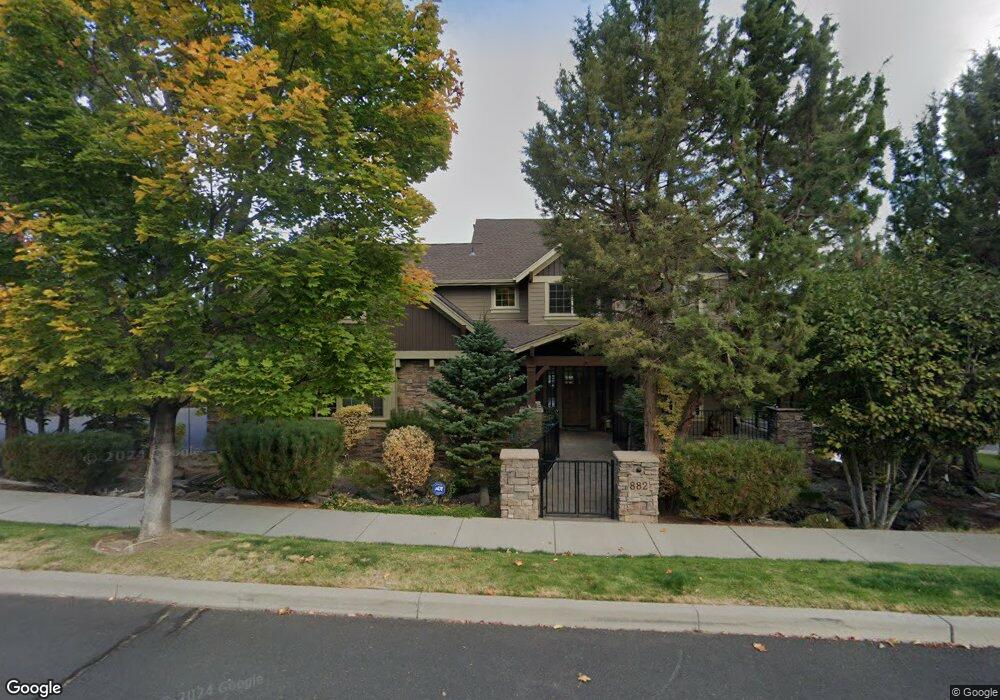882 NW Haleakala Way Bend, OR 97701
Awbrey Butte NeighborhoodEstimated Value: $1,719,793 - $1,847,000
4
Beds
4
Baths
3,950
Sq Ft
$449/Sq Ft
Est. Value
About This Home
This home is located at 882 NW Haleakala Way, Bend, OR 97701 and is currently estimated at $1,772,698, approximately $448 per square foot. 882 NW Haleakala Way is a home located in Deschutes County with nearby schools including North Star Elementary School, Pacific Crest Middle School, and Summit High School.
Ownership History
Date
Name
Owned For
Owner Type
Purchase Details
Closed on
Jan 4, 2013
Sold by
Teadtke Gary R and Checkos Shirley C
Bought by
Teadtke Gary Richard and Tiki Living Trust
Current Estimated Value
Home Financials for this Owner
Home Financials are based on the most recent Mortgage that was taken out on this home.
Original Mortgage
$269,000
Outstanding Balance
$184,825
Interest Rate
3.27%
Mortgage Type
New Conventional
Estimated Equity
$1,587,873
Purchase Details
Closed on
Jun 2, 2010
Sold by
E Trade Bank
Bought by
Teadtke Gary R and Checkos Shirley C
Home Financials for this Owner
Home Financials are based on the most recent Mortgage that was taken out on this home.
Original Mortgage
$275,000
Interest Rate
4.79%
Mortgage Type
New Conventional
Purchase Details
Closed on
Dec 1, 2009
Sold by
Mitchell Brian B and Mitchell Shannon B
Bought by
E*Trade Bank
Purchase Details
Closed on
Sep 1, 2006
Sold by
Pahlisch Homes Inc
Bought by
Mitchell Brian B and Mitchell Shannon B
Home Financials for this Owner
Home Financials are based on the most recent Mortgage that was taken out on this home.
Original Mortgage
$199,980
Interest Rate
6.56%
Mortgage Type
Credit Line Revolving
Create a Home Valuation Report for This Property
The Home Valuation Report is an in-depth analysis detailing your home's value as well as a comparison with similar homes in the area
Home Values in the Area
Average Home Value in this Area
Purchase History
| Date | Buyer | Sale Price | Title Company |
|---|---|---|---|
| Teadtke Gary Richard | -- | Accommodation | |
| Teadtke Gary R | -- | Amerititle | |
| Teadtke Gary R | $575,000 | First American Title | |
| E*Trade Bank | $939,654 | Accommodation | |
| Mitchell Brian B | $999,900 | Amerititle | |
| Pahlisch Homes Inc | $195,000 | Amerititle |
Source: Public Records
Mortgage History
| Date | Status | Borrower | Loan Amount |
|---|---|---|---|
| Open | Teadtke Gary R | $269,000 | |
| Closed | Teadtke Gary R | $275,000 | |
| Previous Owner | Pahlisch Homes Inc | $199,980 | |
| Previous Owner | Mitchell Brian B | $799,920 |
Source: Public Records
Tax History Compared to Growth
Tax History
| Year | Tax Paid | Tax Assessment Tax Assessment Total Assessment is a certain percentage of the fair market value that is determined by local assessors to be the total taxable value of land and additions on the property. | Land | Improvement |
|---|---|---|---|---|
| 2025 | $11,259 | $666,360 | -- | -- |
| 2024 | $10,832 | $646,960 | -- | -- |
| 2023 | $10,042 | $628,120 | $0 | $0 |
| 2022 | $9,369 | $592,070 | $0 | $0 |
| 2021 | $9,383 | $574,830 | $0 | $0 |
| 2020 | $8,901 | $574,830 | $0 | $0 |
| 2019 | $8,654 | $558,090 | $0 | $0 |
| 2018 | $8,409 | $541,840 | $0 | $0 |
| 2017 | $8,163 | $526,060 | $0 | $0 |
| 2016 | $7,784 | $510,740 | $0 | $0 |
| 2015 | $7,569 | $495,870 | $0 | $0 |
| 2014 | $7,346 | $481,430 | $0 | $0 |
Source: Public Records
Map
Nearby Homes
- 900 NW Chelsea Loop
- 3127 NW Hidden Ridge Dr
- 3124 NW Hidden Ridge Dr
- 3615 NW Falcon Ridge
- 3143 NW Craftsman Dr
- 1122 NW Foxwood
- 3160 NW Colonial Dr
- 3082 NW Hidden Ridge Dr
- 3299 NW Fairway Heights Dr
- 4219 NW Lower Village Rd
- 3025 NW Fairway Heights Dr
- 1359 NW Remarkable Dr
- 3178 NW Clubhouse Dr
- 3043 NW Hidden Ridge Dr
- 2980 NW Lucus Ct
- 520 NW Divot Dr
- 1166 NW Redfield Cir
- 2932 NW Fairway Heights Dr
- 63307 NW Ob Riley Rd
- 3650 N Hwy 97
- 0 Mesa Verde Ct Unit 201003404
- 3535 NW Mesa Verde Ct
- 80 NW Haleakala Way
- 0 NW Haleakala Way
- 873 NW Haleakala Way
- 6 NW Mesa Verde Ct
- 5 NW Mesa Verde Ct
- 4 NW Mesa Verde Ct
- 7 NW Mesa Verde Ct
- 3 NW Mesa Verde Ct
- 9 NW Mesa Verde Ct
- 8 NW Mesa Verde Ct
- 3718 NW Summerfield
- 867 NW Haleakala Way
- 0 NW Mesa Verde Place Unit 2409991
- 0 NW Mesa Verde Place Unit 2409990
- 0 NW Mesa Verde Place Unit 201104497
- 679 NW Mesa Verde Place
- 802 NW Yosemite Dr
- 764 NW Yosemite Dr
