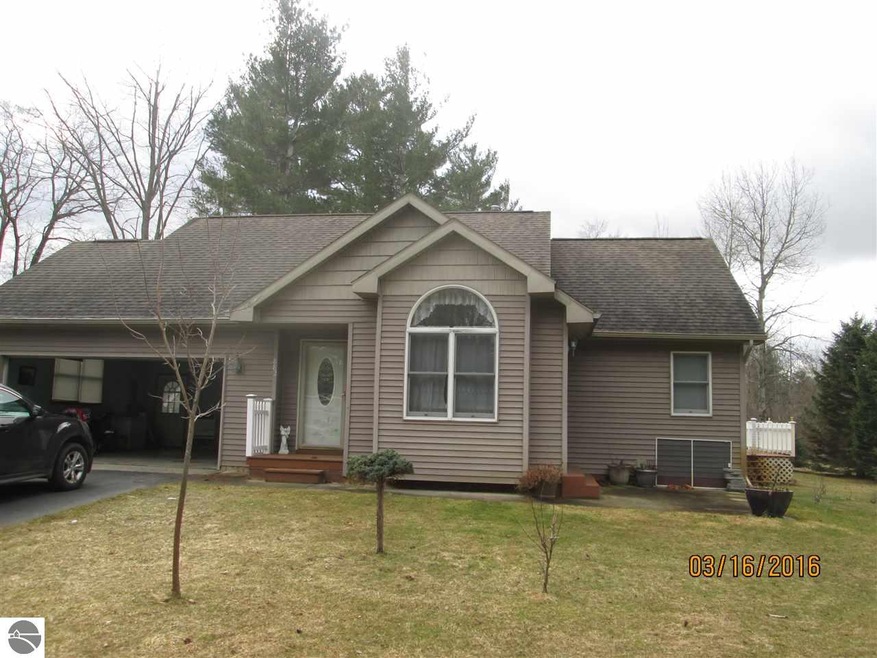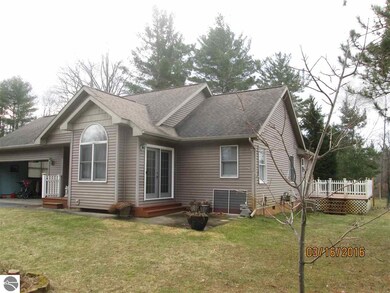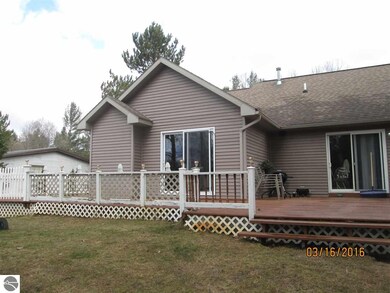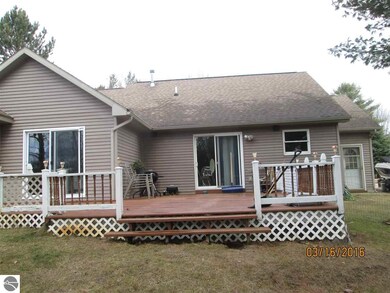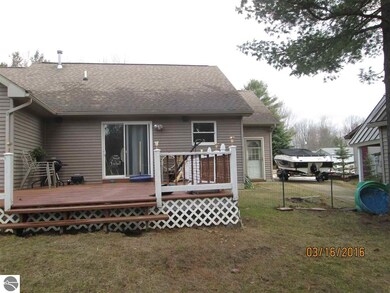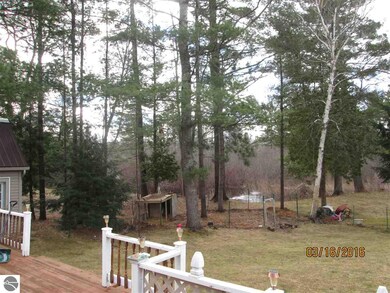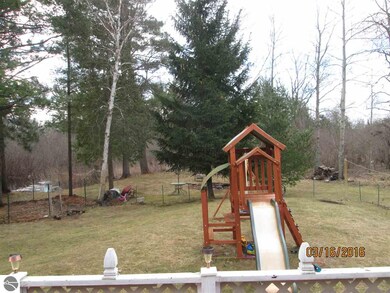
882 Oxbow Dr NE Kalkaska, MI 49646
Highlights
- Private Waterfront
- Deck
- Fenced Yard
- Deeded Waterfront Access Rights
- Cathedral Ceiling
- 2 Car Attached Garage
About This Home
As of March 2025Kalkaska. Beautiful home in desirable neighborhood with 84' on the Boardman River. Enjoy the water view from a 900 Square foot deck. 3 bedrooms and 2 full baths, central air, underground sprinkler system and a generator. 22x22 drywalled attached garage. All appliances included.
Last Agent to Sell the Property
Coldwell Banker Schmidt-Kalkas License #6501300861 Listed on: 03/17/2016

Home Details
Home Type
- Single Family
Est. Annual Taxes
- $1,356
Year Built
- Built in 2001
Lot Details
- 0.25 Acre Lot
- Lot Dimensions are 78x110x84x184
- Private Waterfront
- 84 Feet of Waterfront
- Fenced Yard
- Landscaped
- Level Lot
- Sprinkler System
- The community has rules related to zoning restrictions
Parking
- 2 Car Attached Garage
Property Views
- Water Views
- Countryside Views
Home Design
- Block Foundation
- Frame Construction
- Asphalt Roof
- Vinyl Siding
Interior Spaces
- 1,224 Sq Ft Home
- 1-Story Property
- Cathedral Ceiling
- Crawl Space
Kitchen
- Oven or Range
- Dishwasher
- Disposal
Bedrooms and Bathrooms
- 3 Bedrooms
- 2 Full Bathrooms
Laundry
- Dryer
- Washer
Outdoor Features
- Deeded Waterfront Access Rights
- River Access
- Deck
- Shed
Schools
- Birch Street Elementary School
- Kalkaska Middle School
- Kalkaska High School
Utilities
- Forced Air Heating and Cooling System
- Well
- Cable TV Available
Community Details
- Boardman Valley Community
Ownership History
Purchase Details
Home Financials for this Owner
Home Financials are based on the most recent Mortgage that was taken out on this home.Similar Homes in Kalkaska, MI
Home Values in the Area
Average Home Value in this Area
Purchase History
| Date | Type | Sale Price | Title Company |
|---|---|---|---|
| Warranty Deed | $140,000 | Antrim County Title |
Mortgage History
| Date | Status | Loan Amount | Loan Type |
|---|---|---|---|
| Open | $138,800 | Stand Alone Refi Refinance Of Original Loan | |
| Closed | $133,000 | New Conventional | |
| Previous Owner | $126,000 | New Conventional | |
| Previous Owner | $121,693 | Stand Alone Refi Refinance Of Original Loan |
Property History
| Date | Event | Price | Change | Sq Ft Price |
|---|---|---|---|---|
| 03/13/2025 03/13/25 | Sold | $299,000 | -3.2% | $244 / Sq Ft |
| 08/14/2024 08/14/24 | For Sale | $309,000 | +120.7% | $252 / Sq Ft |
| 11/18/2016 11/18/16 | Sold | $140,000 | -6.6% | $114 / Sq Ft |
| 09/22/2016 09/22/16 | Pending | -- | -- | -- |
| 03/17/2016 03/17/16 | For Sale | $149,900 | -- | $122 / Sq Ft |
Tax History Compared to Growth
Tax History
| Year | Tax Paid | Tax Assessment Tax Assessment Total Assessment is a certain percentage of the fair market value that is determined by local assessors to be the total taxable value of land and additions on the property. | Land | Improvement |
|---|---|---|---|---|
| 2025 | $1,776 | $139,200 | $0 | $0 |
| 2024 | $1,311 | $126,900 | $0 | $0 |
| 2023 | $1,251 | $115,600 | $0 | $0 |
| 2022 | $1,575 | $97,900 | $0 | $0 |
| 2021 | $1,538 | $88,000 | $0 | $0 |
| 2020 | $1,522 | $84,600 | $0 | $0 |
| 2019 | $1,494 | $73,900 | $0 | $0 |
| 2018 | $1,504 | $68,000 | $0 | $0 |
| 2016 | $1,300 | $52,000 | $0 | $0 |
| 2015 | -- | $62,300 | $0 | $0 |
| 2014 | -- | $55,400 | $0 | $0 |
Agents Affiliated with this Home
-
Jenifer Taylor
J
Seller's Agent in 2025
Jenifer Taylor
Five Star Real Estate - Front St TC
(231) 384-1921
2 in this area
33 Total Sales
-
Dennis Irelan

Buyer's Agent in 2025
Dennis Irelan
Lakeside Properties Real Estate
(231) 883-5020
2 in this area
176 Total Sales
-
Jeffrey Fitch

Seller's Agent in 2016
Jeffrey Fitch
Coldwell Banker Schmidt-Kalkas
(231) 633-3306
16 in this area
105 Total Sales
Map
Source: Northern Great Lakes REALTORS® MLS
MLS Number: 1812999
APN: 008-225-014-00
- 1529 Katinka Dr
- 819 Charlene Dr NE
- 610 Kettle Lake Rd
- 1965 Bunker Dr NE
- 2071 Driftwood Ln NE
- 0 Spruce St Unit 20&21
- 405 Lynn St
- 0001 Laura Ln Unit 8
- 0000 Laura Ln Unit 7
- 00 Shady Ln NE
- 2078 Timber Trail NE
- 0 N Cedar St
- 302 Pine St
- 310/312 Pine St
- 213 Hyde St
- 00 Michigan 72
- 110 W 4th St
- 211 Division St
- 1568 Poplar Dr NE
- V/L U S 131
