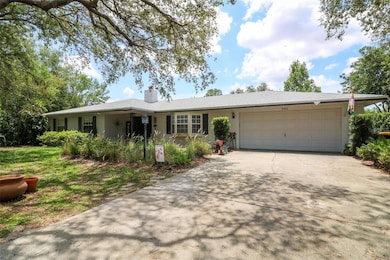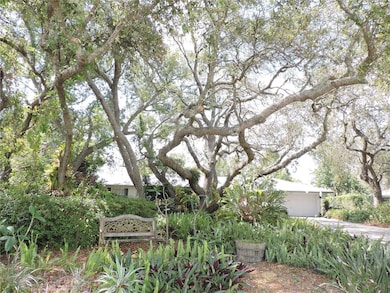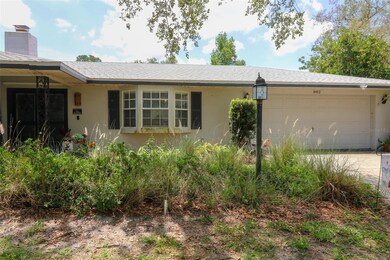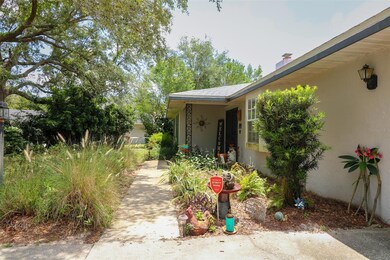882 Redwood Way Lake Wales, FL 33898
Estimated payment $2,200/month
Highlights
- Screened Pool
- View of Trees or Woods
- Great Room
- Bartow Senior High School Rated A-
- Florida Architecture
- No HOA
About This Home
THE PRICE WAS JUST REDUCED..... ON THIS GREAT POOL HOME IN THE WONDERFUL NEIGHBORHOOD OF COUNTRY OAKS WHICH IS IN LOVELY LAKE WALES !!! CALL TODAY FOR YOUR APPOINTMENT TO PREVIEW THIS REALLY NICE AND COZY 3 BEDROOM 2 BATH CB HOME. YOU WILL LOVE COMING HOME TO THIS NICELY DONE HOME BOTH INSIDE AND OUT. A LIGHT AND BRIGHT REMODELED KITCHEN, OPEN LIVING AND DINING AREA WITH FIREPLACE AND FRENCH DOORS ONTO THE PATIO AND SCREENED IN POOL AREA AND 2 CAR GARAGE PLUS A SPACIOUS BACKYARD WITH FENCED AREA AND FIREPIT AREA. NO REQUIRED HOA FEES !!
Listing Agent
WESTLAKE REAL ESTATE CO., INC. Brokerage Phone: 863-676-8058 License #427175 Listed on: 05/12/2025
Home Details
Home Type
- Single Family
Est. Annual Taxes
- $4,026
Year Built
- Built in 1987
Lot Details
- 0.42 Acre Lot
- North Facing Home
- Level Lot
- Irrigation Equipment
- Landscaped with Trees
Parking
- 2 Car Attached Garage
- Garage Door Opener
Home Design
- Florida Architecture
- Slab Foundation
- Shingle Roof
- Block Exterior
- Stucco
Interior Spaces
- 1,596 Sq Ft Home
- 1-Story Property
- Ceiling Fan
- Wood Burning Fireplace
- Drapes & Rods
- Blinds
- French Doors
- Great Room
- Living Room with Fireplace
- Views of Woods
Kitchen
- Eat-In Kitchen
- Breakfast Bar
- Dinette
- Walk-In Pantry
- Range
- Microwave
- Dishwasher
Flooring
- Laminate
- Ceramic Tile
- Luxury Vinyl Tile
- Vinyl
Bedrooms and Bathrooms
- 3 Bedrooms
- Walk-In Closet
- 2 Full Bathrooms
Laundry
- Laundry in Garage
- Dryer
- Washer
Pool
- Screened Pool
- In Ground Pool
- Gunite Pool
- Fence Around Pool
Outdoor Features
- Screened Patio
- Exterior Lighting
- Shed
- Rear Porch
Schools
- Spook Hill Elementary School
- Lake Wales Senior High School
Utilities
- Central Heating and Cooling System
- Electric Water Heater
- Septic Tank
- High Speed Internet
- Cable TV Available
Community Details
- No Home Owners Association
- Country Oaks Estates Subdivision
Listing and Financial Details
- Visit Down Payment Resource Website
- Legal Lot and Block 205 / 002050
- Assessor Parcel Number 28-29-32-937721-002050
Map
Home Values in the Area
Average Home Value in this Area
Tax History
| Year | Tax Paid | Tax Assessment Tax Assessment Total Assessment is a certain percentage of the fair market value that is determined by local assessors to be the total taxable value of land and additions on the property. | Land | Improvement |
|---|---|---|---|---|
| 2025 | $4,026 | $254,405 | $42,000 | $212,405 |
| 2024 | $3,916 | $259,045 | $42,000 | $217,045 |
| 2023 | $3,916 | $257,434 | $40,000 | $217,434 |
| 2022 | $1,817 | $139,620 | $0 | $0 |
| 2021 | $1,819 | $135,553 | $0 | $0 |
| 2020 | $1,783 | $133,681 | $0 | $0 |
| 2018 | $1,718 | $128,238 | $0 | $0 |
| 2017 | $1,678 | $125,600 | $0 | $0 |
| 2016 | $1,633 | $123,017 | $0 | $0 |
| 2015 | $1,272 | $122,162 | $0 | $0 |
| 2014 | $1,558 | $121,192 | $0 | $0 |
Property History
| Date | Event | Price | Change | Sq Ft Price |
|---|---|---|---|---|
| 07/21/2025 07/21/25 | Price Changed | $349,900 | -5.4% | $219 / Sq Ft |
| 05/12/2025 05/12/25 | For Sale | $369,900 | -- | $232 / Sq Ft |
Purchase History
| Date | Type | Sale Price | Title Company |
|---|---|---|---|
| Warranty Deed | $190,000 | Cobra Title Company | |
| Warranty Deed | $85,200 | -- |
Mortgage History
| Date | Status | Loan Amount | Loan Type |
|---|---|---|---|
| Open | $128,000 | New Conventional | |
| Closed | $180,500 | No Value Available | |
| Previous Owner | $43,000 | New Conventional | |
| Previous Owner | $42,000 | No Value Available |
Source: Stellar MLS
MLS Number: K4902913
APN: 28-29-32-937721-002050
- 3614 Twisted Oak Ct
- 3743 Red Oak Ct
- 1131 Country Oaks Blvd
- 1341 Country Oaks Blvd
- 1072 Old Cutler Rd
- 1005 Tequesta Trail
- 3805 Mammoth Grove Rd
- 386 Capps Rd
- 0 Mammoth Grove Rd Unit 23776281
- 0 Mammoth Grove Rd Unit 23776563
- 0 Mammoth Grove Rd Unit 23776278
- 0 Mammoth Grove Rd Unit 23776552
- 0 Mammoth Grove Rd Unit 23745463
- 0 Mammoth Grove Rd Unit MFRP4935059
- 0 Mammoth Grove Rd Unit MFRP4935057
- 0 Mammoth Grove Rd Unit MFRP4935058
- 0 Mammoth Grove Rd Unit MFRP4935055
- 0 Mammoth Grove Rd Unit MFRP4935054
- 0 Mammoth Grove Rd Unit MFRP4935048
- 0 Mammoth Grove Rd Unit MFRP4935047
- 994 Country Lake Cir
- 2212 Bouyer St
- 2549 Olive Ave
- 49 Orange Park Blvd
- 1580 Kayla Cir
- 431 Highland Dr
- 1208 Carlton Ave
- 3511 Kimbrough Dr
- 3514 Kimbrough Dr
- 3423 Howell Dr
- 3542 Kimbrough Dr
- 3550 Kimbrough Dr
- 3514 Kimbrough Dr
- 3522 Kimbrough Dr
- 3514 Kimbrough Dr
- 2934 Pennachio Dr
- 3554 Kimbrough Dr
- 3459 Howell Dr
- 2430 Mckinley Dr
- 794 Barclay Terrace







