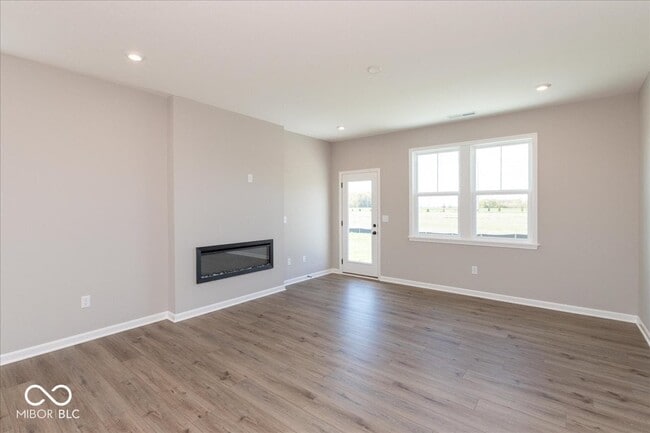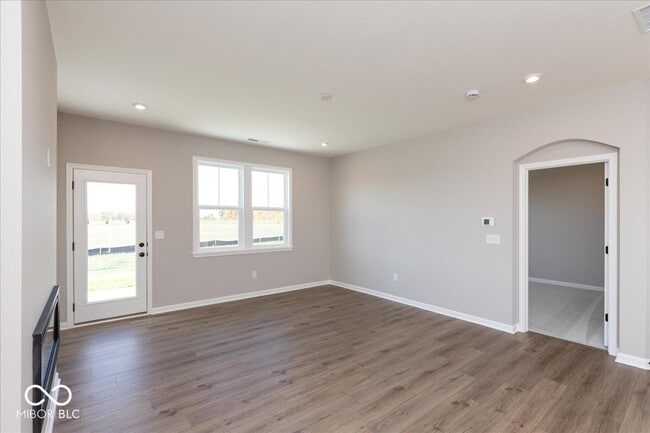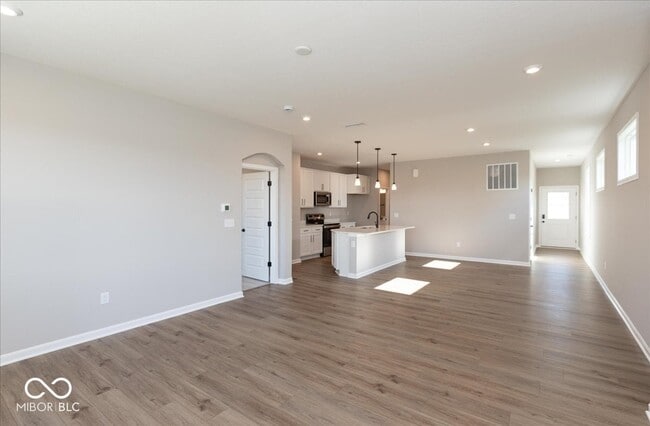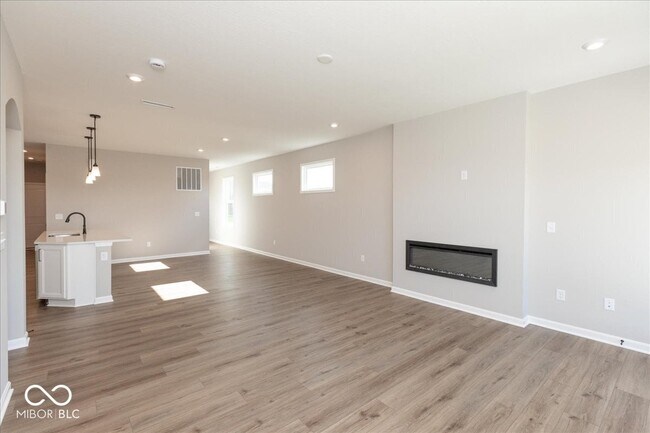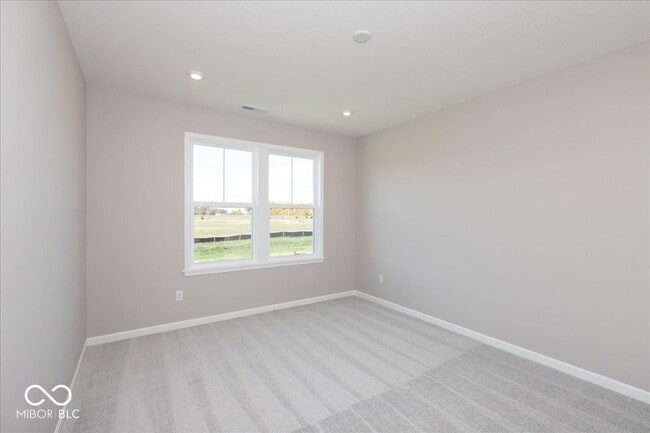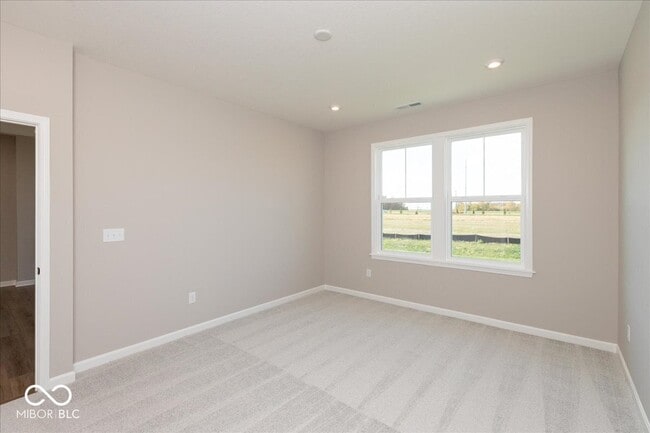
NEW CONSTRUCTION
AVAILABLE
Verified badge confirms data from builder
882 Rosebud Ln Greenfield, IN 46140
Parkrose - Paired Patio Homes CollectionEstimated payment $1,658/month
Total Views
10,301
2
Beds
2
Baths
1,243
Sq Ft
$213
Price per Sq Ft
Highlights
- New Construction
- Fireplace
- 1-Story Property
- No HOA
- Trails
About This Home
New construction by Fischer Homes in the beautiful new Parkrose community featuring the Wembley patio home floorplan with a Coastal Cottage flavor. This popular design features one-level living with a covered entry and a welcoming foyer. The spacious Family Room with fireplace is open to the Dining area and Island Kitchen. The kitchen is designed to entertain and prepare fabulous feasts with plenty of attractive cabinets with/42-inch uppers, quartz countertops, stainless steel appliances, and ample storage in the pantry. Two bedrooms are located at opposite ends of the home. The owners' suite is spacious, featuring an adjoining bath with a double vanity, a full shower stall, and a walk-in closet.
Sales Office
Hours
| Monday - Thursday |
11:00 AM - 6:00 PM
|
| Friday |
12:00 PM - 6:00 PM
|
| Saturday |
11:00 AM - 6:00 PM
|
| Sunday |
12:00 PM - 6:00 PM
|
Office Address
684 Firefly Ct
Greenfield, IN 46140
Driving Directions
Townhouse Details
Home Type
- Townhome
Parking
- 2 Car Garage
Home Design
- New Construction
Interior Spaces
- 1-Story Property
- Fireplace
Bedrooms and Bathrooms
- 2 Bedrooms
- 2 Full Bathrooms
Community Details
Overview
- No Home Owners Association
Recreation
- Trails
Map
Other Move In Ready Homes in Parkrose - Paired Patio Homes Collection
About the Builder
Recognized by Builder Magazine as the nation's 29th largest builder, Fischer Homes is one of the largest and most reputable new home builders in the Midwestern and Southeastern states. They were founded in 1980 in Northern Kentucky by Henry and Elaine Fischer with the philosophy of "Promise only what you can deliver and deliver what you promise," and have been building quality homes ever since. Over the past 40 years, privately-owned Fischer Homes has proudly built over 30,000 homes and employs over 500 Associates. Fischer Homes' solid reputation has been built largely by the talent of their Associates. Headquartered in Erlanger, Kentucky, Fischer Homes builds new homes in communities.
Nearby Homes
- Parkrose - Paired Patio Homes Collection
- Parkrose - Designer Collection
- Parkrose - Maple Street Collection
- 103 Hidden Glen Dr
- 3840 Highway 40 W
- 0 N Sr 9 Unit MBR21970587
- 302 Douglas St
- 327 Shadow Creek Pass
- 342 Shadow Creek Pass
- 1443 Byron St
- 620 Pratt St
- Lot 1 Rockfield Estates
- Brunson's Landing
- Woodfield Pointe - Arbor Homes Series
- 596 W 100 N
- 0 Walnut Trace Unit MBR21978938
- 3650 W 200 N
- 1730 Cascades Dr
- 1247 Maumee Ct
- Mohawk Trails

