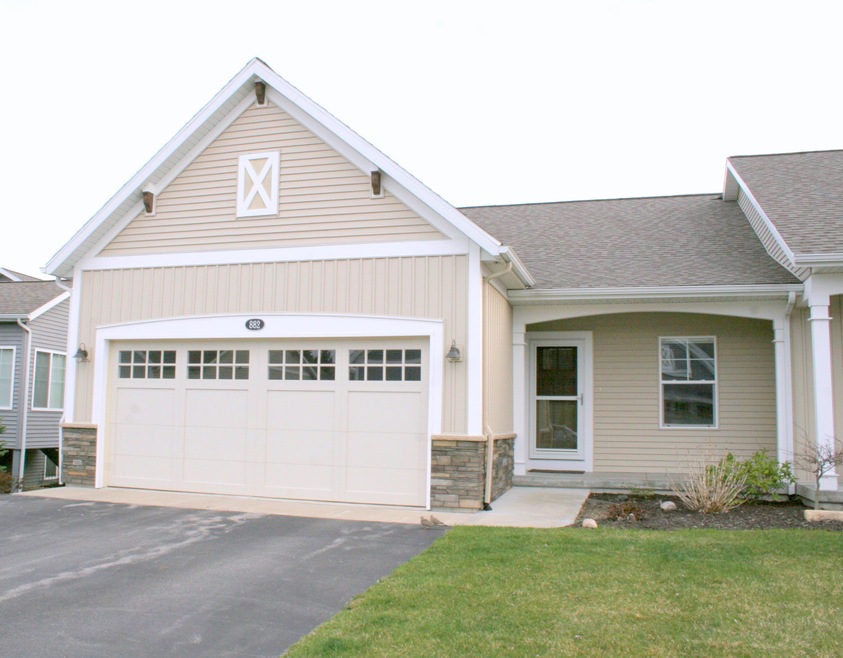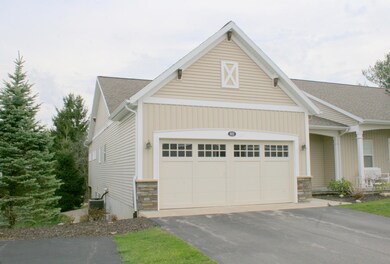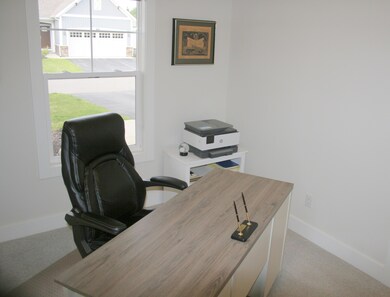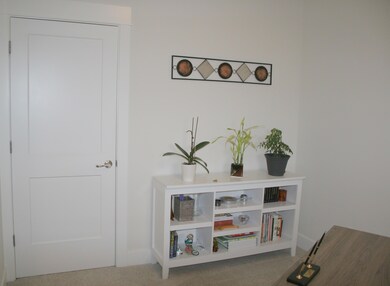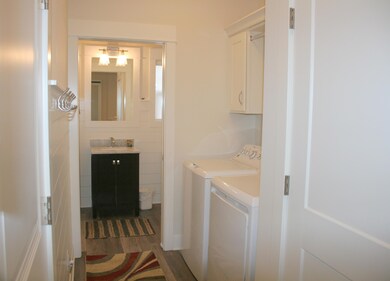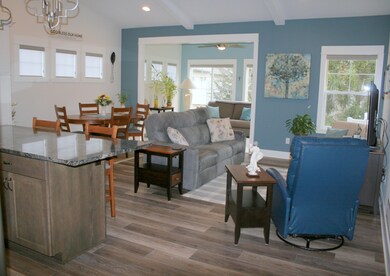
882 S Center Park Dr SW Byron Center, MI 49315
Highlights
- Deck
- End Unit
- 2 Car Attached Garage
- Countryside Elementary School Rated A
- Porch
- Brick or Stone Mason
About This Home
As of July 2025The seller of this property is a licensed real estate professional in the State of Michigan. The condominium being offered is situated in the serene and secluded community of Center Park South Condominium development, offering residents a tranquil living environment. Upon entering the condominium, one is greeted by an open and airy design, characterized by numerous upgrades that enhance both the functionality and aesthetic appeal of the space. Among its notable features is a versatile den/bedroom, providing flexibility for various living arrangements. The kitchen is a highlight of the home, boasting elegant white oak cupboards and granite countertops, along with modern appliances including a gas stove, catering to the culinary needs of the household. For those who enjoy spending time outdoors, the sunroom offers a delightful retreat that opens onto a spacious composite deck, perfect for enjoying warm summer evenings and entertaining guests. The master bedroom and bath are generously sized and thoughtfully designed, with an accent wall adding character and quartz countertops providing a touch of luxury. Throughout the home, pocket doors contribute to the sense of openness and flow between spaces. Descending to the lower level, one discovers additional living space with daylight windows that allow ample natural light to filter in. Here, another bedroom and a sizable full bath provide comfort and convenience for residents and guests alike. The large family room on this level expands the living area significantly, offering versatility and potential for various activities and gatherings. The property's mechanical systems are of top quality, including a 50-gallon hot water tank, ensuring efficiency and reliability for everyday living. Furthermore, the sellers have spared no expense in making this house feel like a warm and inviting home, investing $8,000 in window treatments that add both style and functionality.Hurry and schedule your showing before this one is gone!
Last Agent to Sell the Property
Berkshire Hathaway HomeServices MI License #6501281166 Listed on: 04/17/2024

Property Details
Home Type
- Condominium
Est. Annual Taxes
- $4,924
Year Built
- Built in 2019
Lot Details
- Property fronts a private road
- End Unit
- Private Entrance
- Shrub
- Sprinkler System
- Garden
HOA Fees
- $250 Monthly HOA Fees
Parking
- 2 Car Attached Garage
- Garage Door Opener
- Driveway
Home Design
- Brick or Stone Mason
- Shingle Roof
- Vinyl Siding
- Stone
Interior Spaces
- 2,350 Sq Ft Home
- 1-Story Property
- Ceiling Fan
- Insulated Windows
- Window Treatments
- Window Screens
- Laminate Flooring
- Natural lighting in basement
Kitchen
- Built-In Gas Oven
- Microwave
- Dishwasher
- Kitchen Island
- Snack Bar or Counter
- Disposal
Bedrooms and Bathrooms
- 3 Bedrooms | 2 Main Level Bedrooms
Laundry
- Laundry Room
- Laundry on main level
- Dryer
- Washer
Outdoor Features
- Deck
- Porch
Utilities
- Humidifier
- Forced Air Heating and Cooling System
- Heating System Uses Natural Gas
- Natural Gas Water Heater
- High Speed Internet
- Cable TV Available
Community Details
Overview
- Association fees include water, trash, snow removal, sewer, lawn/yard care
- $300 HOA Transfer Fee
- Association Phone (616) 874-3371
Pet Policy
- Pets Allowed
Ownership History
Purchase Details
Home Financials for this Owner
Home Financials are based on the most recent Mortgage that was taken out on this home.Purchase Details
Purchase Details
Home Financials for this Owner
Home Financials are based on the most recent Mortgage that was taken out on this home.Purchase Details
Home Financials for this Owner
Home Financials are based on the most recent Mortgage that was taken out on this home.Similar Homes in Byron Center, MI
Home Values in the Area
Average Home Value in this Area
Purchase History
| Date | Type | Sale Price | Title Company |
|---|---|---|---|
| Warranty Deed | $330,000 | Star Title | |
| Quit Claim Deed | -- | -- | |
| Deed | -- | None Listed On Document | |
| Warranty Deed | $180,000 | None Available |
Mortgage History
| Date | Status | Loan Amount | Loan Type |
|---|---|---|---|
| Open | $230,000 | New Conventional | |
| Previous Owner | $83,700 | New Conventional | |
| Previous Owner | $165,000 | New Conventional | |
| Previous Owner | $164,500 | New Conventional | |
| Previous Owner | $176,739 | FHA |
Property History
| Date | Event | Price | Change | Sq Ft Price |
|---|---|---|---|---|
| 07/24/2025 07/24/25 | Sold | $351,750 | -0.6% | $165 / Sq Ft |
| 06/17/2025 06/17/25 | Pending | -- | -- | -- |
| 06/05/2025 06/05/25 | Price Changed | $354,000 | -1.6% | $166 / Sq Ft |
| 05/12/2025 05/12/25 | Price Changed | $359,900 | -1.4% | $169 / Sq Ft |
| 04/18/2025 04/18/25 | For Sale | $365,000 | -13.1% | $171 / Sq Ft |
| 05/15/2024 05/15/24 | Sold | $420,000 | -6.5% | $179 / Sq Ft |
| 04/23/2024 04/23/24 | Pending | -- | -- | -- |
| 04/17/2024 04/17/24 | For Sale | $449,000 | +36.1% | $191 / Sq Ft |
| 09/11/2023 09/11/23 | Sold | $330,000 | -1.5% | $155 / Sq Ft |
| 08/15/2023 08/15/23 | Pending | -- | -- | -- |
| 08/09/2023 08/09/23 | For Sale | $335,000 | -- | $157 / Sq Ft |
Tax History Compared to Growth
Tax History
| Year | Tax Paid | Tax Assessment Tax Assessment Total Assessment is a certain percentage of the fair market value that is determined by local assessors to be the total taxable value of land and additions on the property. | Land | Improvement |
|---|---|---|---|---|
| 2025 | $2,802 | $158,300 | $0 | $0 |
| 2024 | $2,802 | $132,300 | $0 | $0 |
| 2023 | $2,050 | $136,900 | $0 | $0 |
| 2022 | $2,816 | $122,100 | $0 | $0 |
| 2021 | $2,741 | $111,000 | $0 | $0 |
| 2020 | $1,887 | $107,100 | $0 | $0 |
| 2019 | $2,675 | $101,500 | $0 | $0 |
| 2018 | $2,620 | $93,800 | $5,500 | $88,300 |
| 2017 | $2,550 | $89,400 | $0 | $0 |
| 2016 | $2,458 | $81,300 | $0 | $0 |
| 2015 | $2,416 | $81,300 | $0 | $0 |
| 2013 | -- | $5,000 | $0 | $0 |
Agents Affiliated with this Home
-
T
Seller's Agent in 2025
Trevor Garbow
Eastbrook Realty
-
T
Seller Co-Listing Agent in 2025
Tom Garbow
Eastbrook Realty
-
S
Buyer's Agent in 2025
Sue Howell
Sue Howell Realty
-
B
Seller's Agent in 2024
Barb Devries
Berkshire Hathaway HomeServices MI
-
E
Buyer's Agent in 2024
Elizabeth Krueger
EXP Realty (Caledonia)
-
K
Seller's Agent in 2023
Kelli DeHaan
Five Star Real Estate (Grandv)
Map
Source: Southwestern Michigan Association of REALTORS®
MLS Number: 24018196
APN: 41-21-23-227-028
- 903 S Center Park Dr SW Unit 14
- 937 Alles Dr SW
- 768 Sun Stone Dr SW
- 750 84th St SW
- 1725 Thyme Dr
- 760 Petoskey Stone Dr
- 784 Petoskey Stone Dr
- 8781 Prairie Stone Dr SW
- 775 Stepping Stone Dr
- 8920 Pictured Rock Dr
- 7997 Carliele Crossings Blvd SW
- 1634 Bayleaf Dr
- 1666 Bayleaf Dr
- 1753 Portadown Rd
- 8506 Division Ave S
- 8545 Division Ave S
- 1760 Julienne Ct SW
- 1760 Julienne Ct SW
- 1760 Julienne Ct SW
- 1760 Julienne Ct SW
