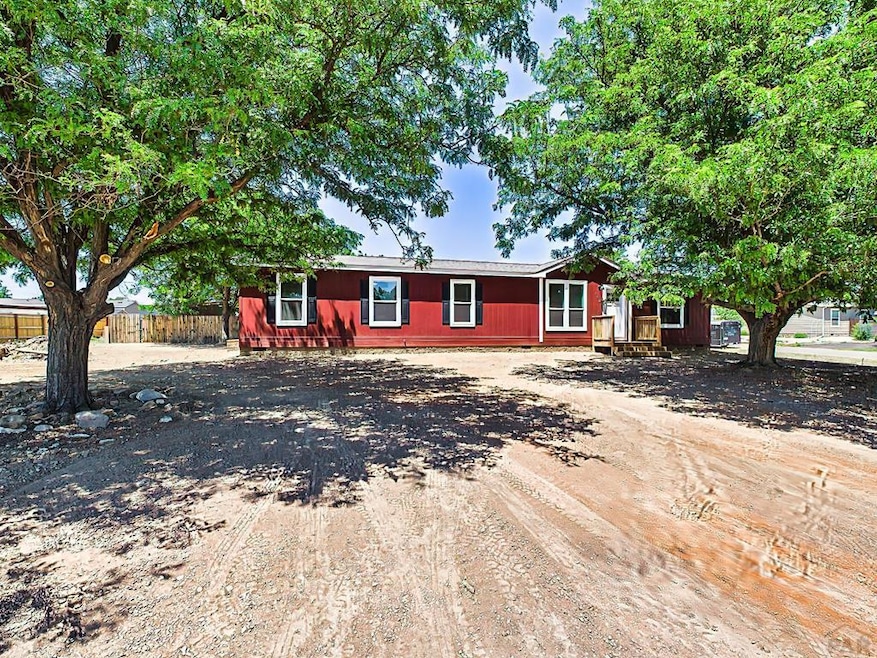
882 S Tolstoi Dr Pueblo West, CO 81007
Pueblo West NeighborhoodEstimated payment $1,668/month
Highlights
- New Construction
- Newly Painted Property
- Corner Lot
- New Flooring
- Ranch Style House
- No HOA
About This Home
Welcome to this brand-new 4-bedroom, 2-bath ranch-style home located on a spacious corner lot in Pueblo West. Built in 2025, this thoughtfully designed 1,664 square foot home offers a bright and open floor plan with clean lines, modern finishes, and plenty of natural light throughout. The expansive living area features wide-plank wood-style vinyl flooring and flows seamlessly into the kitchen and dining spaces, creating an ideal layout for both everyday living and entertaining. The kitchen is a standout with a large center island, farmhouse-style sink, stainless steel appliances, shaker cabinetry, and pantry for added storage. Just off the kitchen, the cozy dining area is filled with natural light and complemented by a soft green accent wall. The private primary suite includes a walk-in closet and a well-appointed en-suite bath with dual vanities, a glass-enclosed shower, and a private water closet. Three additional bedrooms provide flexibility for guests, a home office, or hobbies, while a second full bathroom features stylish black matte fixtures and a tub/shower combo. A dedicated laundry room with wall-mounted shelving adds convenience and organization. Outside, the home offers excellent curb appeal with its charming red siding, front porch, and mature shade trees. With central air, natural gas heating, and vinyl windows, this home combines comfort and efficiency. Situated in Pueblo West School District 70 and just minutes from local amenities, this move-in ready propert
Listing Agent
Pulse Real Estate Group Llc Brokerage Phone: 7193990000 License #ER40012034 Listed on: 06/23/2025
Home Details
Home Type
- Single Family
Est. Annual Taxes
- $101
Year Built
- Built in 2025 | New Construction
Lot Details
- 7,623 Sq Ft Lot
- Lot Dimensions are 110 x 70 x 91 x 11 x 17 x 51
- Corner Lot
- Property is zoned R-8
Parking
- No Garage
Home Design
- Ranch Style House
- Newly Painted Property
- Frame Construction
- Composition Roof
- Lead Paint Disclosure
Interior Spaces
- 1,664 Sq Ft Home
- Ceiling Fan
- Double Pane Windows
- Vinyl Clad Windows
- Family Room
- Living Room
- Dining Room
- New Flooring
- Crawl Space
- Fire and Smoke Detector
- Laundry on main level
Kitchen
- Gas Oven or Range
- Range Hood
- Built-In Microwave
- Dishwasher
Bedrooms and Bathrooms
- 4 Bedrooms
- Walk-In Closet
- 2 Bathrooms
- Walk-in Shower
Outdoor Features
- Front Porch
Utilities
- Refrigerated Cooling System
- Forced Air Heating System
- Heating System Uses Natural Gas
Community Details
- No Home Owners Association
- Pueblo West Manufactured Home Subdivision
Listing and Financial Details
- HUD Owned
Map
Home Values in the Area
Average Home Value in this Area
Property History
| Date | Event | Price | Change | Sq Ft Price |
|---|---|---|---|---|
| 07/23/2025 07/23/25 | Pending | -- | -- | -- |
| 06/23/2025 06/23/25 | For Sale | $299,900 | -- | $180 / Sq Ft |
About the Listing Agent

Scott believes he was fortunate to grow up learning about best business practices and Real Estate from his family. He is native to Colorado Springs and a third-generation real estate agent, serving the community since 1997. Scott has always been a man of his word; character and integrity are the very essences of what the team at pulse has built their business on. As the owner and broker of Pulse Real Estate Group, LLC, his expertise for Colorado Springs and its surrounding communities are
Scott's Other Listings
Source: Pueblo Association of REALTORS®
MLS Number: 232952
- 531 S Angus Ave Unit 4
- 795 S Laurue Dr Unit 793
- 333 W Concho Dr
- 301 W Mangrum Dr
- 3320 Sanchez Ln
- 3300 W 31st St
- 3131 E Spaulding Ave
- 2703 Freedom Ave
- 2141 Aztec Dr
- 3551 Baltimore Ave
- 61 Red Creek Springs Rd Unit 4
- 51 Castle Royal Dr
- 900 W Abriendo Ave
- 2216 7th Ave
- 410 Kenwood Dr
- 521 Veta Ave
- 999 Fortino Blvd Unit 200
- 999 Fortino Blvd Unit 229
- 999 Fortino Blvd Unit 151
- 5300 Outlook Blvd






