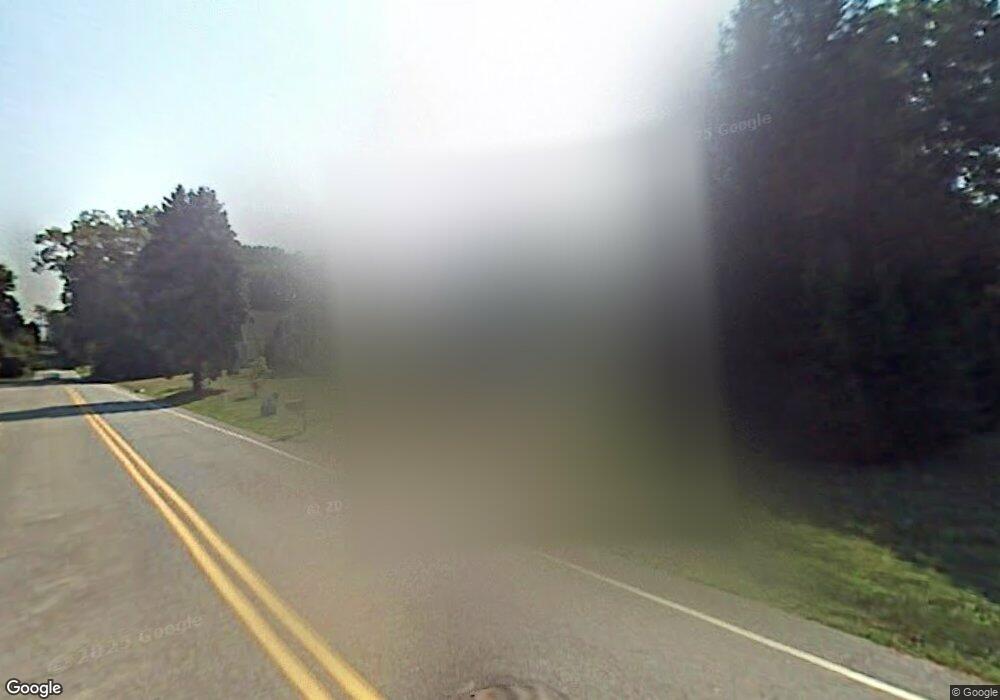882 Shavertown Rd Garnet Valley, PA 19060
Concord Township Delaware NeighborhoodEstimated Value: $1,111,000 - $1,409,000
5
Beds
5
Baths
6,238
Sq Ft
$212/Sq Ft
Est. Value
About This Home
This home is located at 882 Shavertown Rd, Garnet Valley, PA 19060 and is currently estimated at $1,321,831, approximately $211 per square foot. 882 Shavertown Rd is a home located in Delaware County with nearby schools including Garnet Valley High School, St Cornelius School, and Concord Christian Academy.
Ownership History
Date
Name
Owned For
Owner Type
Purchase Details
Closed on
Oct 4, 2007
Sold by
Tate Charles L
Bought by
Barbacane Timothy J and Barbacane Robin J
Current Estimated Value
Home Financials for this Owner
Home Financials are based on the most recent Mortgage that was taken out on this home.
Original Mortgage
$417,000
Outstanding Balance
$264,136
Interest Rate
6.49%
Mortgage Type
Purchase Money Mortgage
Estimated Equity
$1,057,695
Purchase Details
Closed on
Mar 30, 2004
Sold by
Concord Creek Inc
Bought by
Tate Charles L
Home Financials for this Owner
Home Financials are based on the most recent Mortgage that was taken out on this home.
Original Mortgage
$495,155
Interest Rate
4.25%
Mortgage Type
Fannie Mae Freddie Mac
Create a Home Valuation Report for This Property
The Home Valuation Report is an in-depth analysis detailing your home's value as well as a comparison with similar homes in the area
Home Values in the Area
Average Home Value in this Area
Purchase History
| Date | Buyer | Sale Price | Title Company |
|---|---|---|---|
| Barbacane Timothy J | $657,000 | None Available | |
| Tate Charles L | $618,944 | Old Republic National Title |
Source: Public Records
Mortgage History
| Date | Status | Borrower | Loan Amount |
|---|---|---|---|
| Open | Barbacane Timothy J | $417,000 | |
| Previous Owner | Tate Charles L | $495,155 | |
| Closed | Tate Charles L | $72,000 |
Source: Public Records
Tax History Compared to Growth
Tax History
| Year | Tax Paid | Tax Assessment Tax Assessment Total Assessment is a certain percentage of the fair market value that is determined by local assessors to be the total taxable value of land and additions on the property. | Land | Improvement |
|---|---|---|---|---|
| 2025 | $14,520 | $637,760 | $127,050 | $510,710 |
| 2024 | $14,520 | $637,760 | $127,050 | $510,710 |
| 2023 | $14,158 | $637,760 | $127,050 | $510,710 |
| 2022 | $14,002 | $637,760 | $127,050 | $510,710 |
| 2021 | $23,543 | $637,760 | $127,050 | $510,710 |
| 2020 | $15,635 | $395,691 | $60,370 | $335,321 |
| 2019 | $15,404 | $395,691 | $60,370 | $335,321 |
| 2018 | $15,167 | $395,691 | $0 | $0 |
| 2017 | $14,858 | $395,691 | $0 | $0 |
| 2016 | $2,172 | $395,691 | $0 | $0 |
| 2015 | $2,172 | $395,691 | $0 | $0 |
| 2014 | $2,172 | $395,691 | $0 | $0 |
Source: Public Records
Map
Nearby Homes
- 4 Rigby Ct
- 64 Kirk Rd
- 153 Kirk Rd
- 3671 Marian Dr
- 20 Hunters Way Unit 121
- 37 Kirk Rd
- 995 Smithbridge Rd
- 312 Winterset Rd
- 904 Quarter Mile Post
- 1168 Naamans Creek Rd
- 1806 Half Mile Post S
- 920 Lamberhurst Close
- 1204 Lot # 2 Naamans Creek
- 514 Harness Way
- 2203 William Campbell Way Unit 345
- 20 Winterset Rd
- 28 Winterset Rd
- 34 Winterset Rd Unit 11
- 1402 S Hunting Horn Turn Unit 383
- 603 W Gray Fox Ln Unit 455
- 876 Shavertown Rd
- 890 Shavertown Rd
- 900 Shavertown Rd
- 887 Shavertown Rd
- 25 Clemson Dr
- 25 Clemson Dr Unit 8
- 3 Rigby Ct
- 893 Shavertown Rd
- 866 Shavertown Rd
- 5 Rigby Ct
- 4 Smithfield Dr
- 907 Shavertown Rd
- 910 Shavertown Rd
- 4 William Beaser Dr
- 7 Rigby Ct
- 851 Shavertown Rd
- 6 Smithfield Dr
- 6 William Beaser Dr
- 6 William Beaser Dr Unit 21
- 2 Rigby Ct
