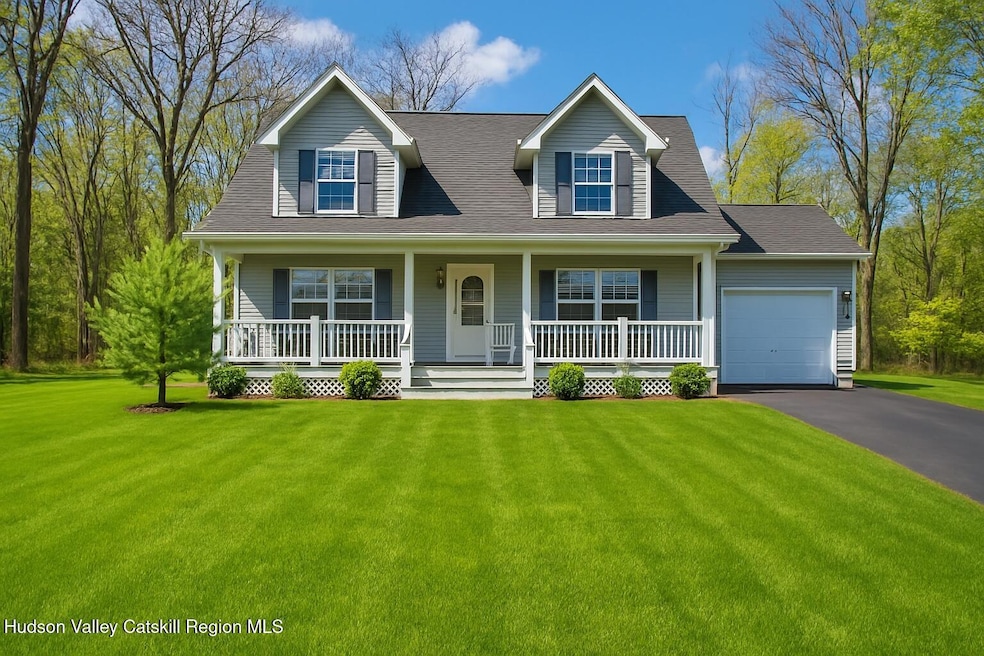
882 Sleepy Hollow Rd Athens, NY 12015
Estimated payment $3,068/month
Highlights
- Marina
- Golf Course Community
- Fishing
- Boat Dock
- Basketball Court
- Open Floorplan
About This Home
Nestled in the charming lake community of Sleepy Hollow, this beautiful Cape Cod home offers access to the lake with powerboating, pickleball, tennis courts, and a playground, creating the perfect blend of comfort and leisure. Inside, you'll find three spacious bedrooms and two full baths, with bamboo floors on the first level and oak floors on the second. The private master suite features generous space, including a dedicated office area ideal for work or study. The kitchen is equipped with a central island, ideal for casual dining and entertaining, along with a cozy dining area. The large, inviting living room opens to a private backyard and deck, perfect for outdoor relaxation. A gorgeous rocking chair front porch invites you to unwind and enjoy the peaceful surroundings... With its serene backyard, ample living spaces, and exceptional community amenities, this home offers a rare combination of convenience and comfort. Your ideal escape awaits! Enjoy part-time and rent the part-time.
Home Details
Home Type
- Single Family
Est. Annual Taxes
- $8,658
Year Built
- Built in 2005
Lot Details
- 10,019 Sq Ft Lot
- Landscaped
- Back Yard
- Property is zoned 06
HOA Fees
- $188 Monthly HOA Fees
Parking
- 1 Car Attached Garage
Home Design
- Cape Cod Architecture
- Asphalt Roof
- Vinyl Siding
- Concrete Perimeter Foundation
Interior Spaces
- 1,820 Sq Ft Home
- 2-Story Property
- Open Floorplan
- Ceiling Fan
- Family Room
- Dining Room
- Storage
- Washer and Dryer
Kitchen
- Eat-In Kitchen
- Range
- Microwave
- Dishwasher
- Kitchen Island
- Laminate Countertops
Flooring
- Bamboo
- Wood
- Ceramic Tile
Bedrooms and Bathrooms
- 3 Bedrooms
- 2 Full Bathrooms
Unfinished Basement
- Basement Fills Entire Space Under The House
- Laundry in Basement
Outdoor Features
- Basketball Court
- Deck
- Patio
- Fire Pit
- Playground
- Front Porch
Utilities
- Forced Air Heating and Cooling System
- Heating System Uses Propane
- Water Heater
Listing and Financial Details
- Legal Lot and Block 43 / 3
- Assessor Parcel Number 19288908801900030430000000
Community Details
Overview
- Community Lake
Amenities
- Clubhouse
Recreation
- Boat Dock
- Boating
- Powered Boats Allowed
- Marina
- Golf Course Community
- Tennis Courts
- Community Playground
- Community Pool
- Fishing
- Park
- Trails
Map
Home Values in the Area
Average Home Value in this Area
Tax History
| Year | Tax Paid | Tax Assessment Tax Assessment Total Assessment is a certain percentage of the fair market value that is determined by local assessors to be the total taxable value of land and additions on the property. | Land | Improvement |
|---|---|---|---|---|
| 2024 | $8,655 | $206,000 | $25,000 | $181,000 |
| 2023 | $8,502 | $206,000 | $25,000 | $181,000 |
| 2022 | $8,292 | $206,000 | $25,000 | $181,000 |
| 2021 | $7,998 | $206,000 | $25,000 | $181,000 |
| 2020 | $7,993 | $206,000 | $25,000 | $181,000 |
| 2019 | $7,751 | $206,000 | $25,000 | $181,000 |
| 2018 | $7,751 | $206,000 | $25,000 | $181,000 |
| 2017 | $13,017 | $206,000 | $25,000 | $181,000 |
| 2016 | $7,550 | $206,000 | $25,000 | $181,000 |
| 2015 | -- | $206,000 | $25,000 | $181,000 |
| 2014 | -- | $206,000 | $25,000 | $181,000 |
Property History
| Date | Event | Price | Change | Sq Ft Price |
|---|---|---|---|---|
| 08/27/2025 08/27/25 | Pending | -- | -- | -- |
| 07/15/2025 07/15/25 | Price Changed | $399,000 | -3.9% | $219 / Sq Ft |
| 06/21/2025 06/21/25 | Price Changed | $415,000 | -7.8% | $228 / Sq Ft |
| 05/28/2025 05/28/25 | Price Changed | $450,000 | -4.1% | $247 / Sq Ft |
| 05/15/2025 05/15/25 | Price Changed | $469,000 | -1.3% | $258 / Sq Ft |
| 04/22/2025 04/22/25 | For Sale | $475,000 | -- | $261 / Sq Ft |
Purchase History
| Date | Type | Sale Price | Title Company |
|---|---|---|---|
| Deed | $355,000 | None Available | |
| Deed | $219,985 | Matthew Griesemer | |
| Deed | $250,000 | Andrew Howard | |
| Deed | $5,000 | Louis J Capasso |
Mortgage History
| Date | Status | Loan Amount | Loan Type |
|---|---|---|---|
| Open | $244,000 | Purchase Money Mortgage | |
| Previous Owner | $2,000,000 | Stand Alone Refi Refinance Of Original Loan |
Similar Homes in Athens, NY
Source: Hudson Valley Catskills Region Multiple List Service
MLS Number: 20251015
APN: 192889-088-019-0003-043-000-0000
- 888 Sleepy Hollow Rd
- 298 Tommy Trail
- 48 Tommy Trail
- 54 Tommy Trail
- 160 Tommy Trail
- 5 Woodpecker Ct
- 52 Summit Ln
- 2125 New York 385
- 0 Famous Author Cir Unit 156728
- 16 Appalachian Dr
- 2193 New York 385
- 15 Ambassador Ct
- 15 Tammy Trail
- 2236 New York 385
- 50 Manhattoes Dr
- 56 Manhattoes Dr
- 12 Riverview Ct
- 9 Riverview Ct
- 1442 Sleepy Hollow Rd
- 1105 Sleepy Hollow Rd






