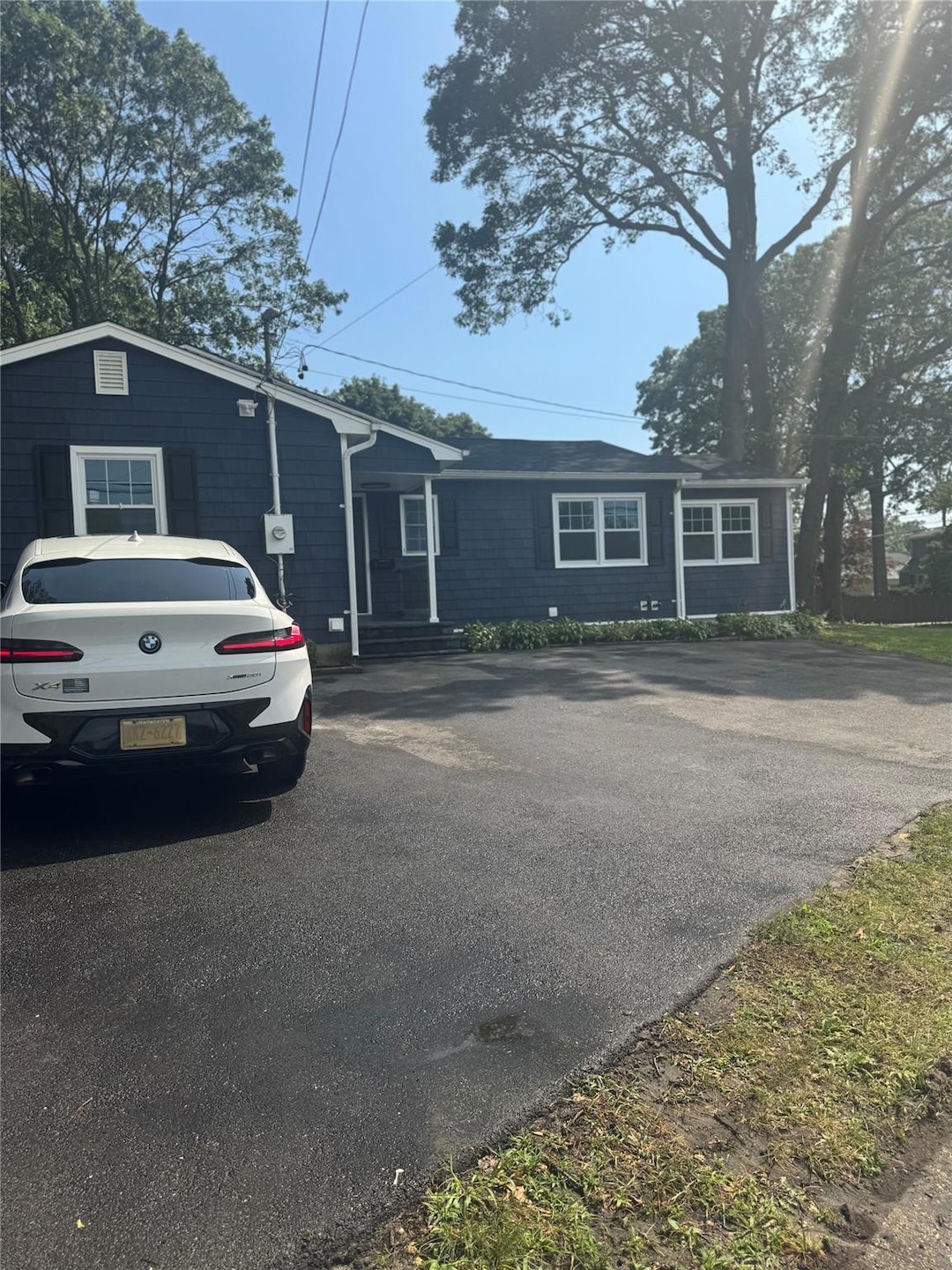
882 Union Blvd West Islip, NY 11795
West Islip NeighborhoodEstimated payment $4,313/month
Highlights
- Ranch Style House
- Stainless Steel Appliances
- Recessed Lighting
- Beach Street Middle School Rated A-
- Patio
- Kitchen Island
About This Home
This beautifully renovated ranch in WEST ISLIP SCHOOL DISTRICT is move in ready! New roof, new siding, new central air, new electric hot water heater, new150 amp. electric panel. Open the door to an open concept living area, with gorgeous LV flooring through out the home. The kitchen has stainless steel appliances and an abundant amount of cabinets with quartz counters and a marble tile backsplash. And don't forget the large island for extra seating. The kitchen pantry can also fit a stackable washer/dryer. Fully finished basement, with a great setup for extended families or snowbirds.
Listing Agent
Forever Homes USA LLC Brokerage Phone: 631-317-0982 License #10491207816 Listed on: 07/10/2025
Co-Listing Agent
Forever Homes USA LLC Brokerage Phone: 631-317-0982 License #10401373096
Home Details
Home Type
- Single Family
Est. Annual Taxes
- $12,052
Year Built
- Built in 1972
Lot Details
- 8,276 Sq Ft Lot
- North Facing Home
Home Design
- Ranch Style House
- Frame Construction
- Blown Fiberglass Insulation
- Vinyl Siding
Interior Spaces
- 1,400 Sq Ft Home
- Recessed Lighting
- Finished Basement
- Basement Fills Entire Space Under The House
Kitchen
- Microwave
- Dishwasher
- Stainless Steel Appliances
- Kitchen Island
Bedrooms and Bathrooms
- 3 Bedrooms
Laundry
- Dryer
- Washer
Outdoor Features
- Patio
Schools
- Bayview Elementary School
- Beach Street Middle School
- West Islip Senior High School
Utilities
- Central Air
- Baseboard Heating
- Hot Water Heating System
- Heating System Uses Oil
- Electric Water Heater
Listing and Financial Details
- Assessor Parcel Number 0500-416-00-03-00-007-000
Map
Home Values in the Area
Average Home Value in this Area
Tax History
| Year | Tax Paid | Tax Assessment Tax Assessment Total Assessment is a certain percentage of the fair market value that is determined by local assessors to be the total taxable value of land and additions on the property. | Land | Improvement |
|---|---|---|---|---|
| 2024 | $9,439 | $34,900 | $8,300 | $26,600 |
| 2023 | $9,439 | $34,900 | $8,300 | $26,600 |
| 2022 | $10,657 | $34,900 | $8,300 | $26,600 |
| 2021 | $10,983 | $34,900 | $8,300 | $26,600 |
| 2020 | $10,032 | $38,100 | $8,300 | $29,800 |
| 2019 | $10,032 | $0 | $0 | $0 |
| 2018 | -- | $38,100 | $8,300 | $29,800 |
| 2017 | $9,496 | $38,100 | $8,300 | $29,800 |
| 2016 | $10,526 | $41,600 | $8,300 | $33,300 |
| 2015 | -- | $41,600 | $8,300 | $33,300 |
| 2014 | -- | $41,600 | $8,300 | $33,300 |
Property History
| Date | Event | Price | Change | Sq Ft Price |
|---|---|---|---|---|
| 07/28/2025 07/28/25 | Pending | -- | -- | -- |
| 07/26/2025 07/26/25 | Off Market | $599,000 | -- | -- |
| 07/10/2025 07/10/25 | For Sale | $599,000 | +40.9% | $428 / Sq Ft |
| 05/29/2025 05/29/25 | Sold | $425,000 | -18.3% | -- |
| 05/06/2025 05/06/25 | Pending | -- | -- | -- |
| 04/11/2025 04/11/25 | Price Changed | $520,000 | +4.0% | -- |
| 04/04/2025 04/04/25 | For Sale | $499,999 | 0.0% | -- |
| 12/09/2024 12/09/24 | Pending | -- | -- | -- |
| 10/12/2024 10/12/24 | For Sale | $499,999 | +14.9% | -- |
| 10/25/2021 10/25/21 | Sold | $435,000 | 0.0% | $301 / Sq Ft |
| 07/28/2021 07/28/21 | Pending | -- | -- | -- |
| 07/16/2021 07/16/21 | For Sale | $434,999 | +128.9% | $301 / Sq Ft |
| 03/13/2013 03/13/13 | Sold | $190,000 | -36.6% | -- |
| 01/14/2013 01/14/13 | Pending | -- | -- | -- |
| 04/01/2012 04/01/12 | For Sale | $299,876 | -- | -- |
Purchase History
| Date | Type | Sale Price | Title Company |
|---|---|---|---|
| Deed | $445,000 | None Available | |
| Bargain Sale Deed | $201,400 | Stewart Title |
Mortgage History
| Date | Status | Loan Amount | Loan Type |
|---|---|---|---|
| Previous Owner | $461,020 | Stand Alone Refi Refinance Of Original Loan | |
| Previous Owner | $78,793 | Second Mortgage Made To Cover Down Payment | |
| Previous Owner | $272,435 | FHA | |
| Previous Owner | $197,752 | FHA |
Similar Homes in the area
Source: OneKey® MLS
MLS Number: 887563
APN: 0500-416-00-03-00-007-000
- 728 Hyman Ave
- 8 Sachs St
- 1011 Carll Dr
- 964 Manor Ln
- 1008 Manor Ln
- 986 Gardiner Dr
- 651 Hyman Ave
- 952 Thompson Dr
- 1114 Hyman Ave
- 28 Torrey Pine Ln
- 939 Thompson Dr
- 28 Virginia Pine Ln
- 1036 Carll Dr
- 531 Myrtle Ave
- 529 Myrtle Ave
- 8 Flower Hill Ln
- 1088 Cassel Ave
- 53 Mystic Cir
- 1291 Minerva Ave
- 209 Pleasant Dr






