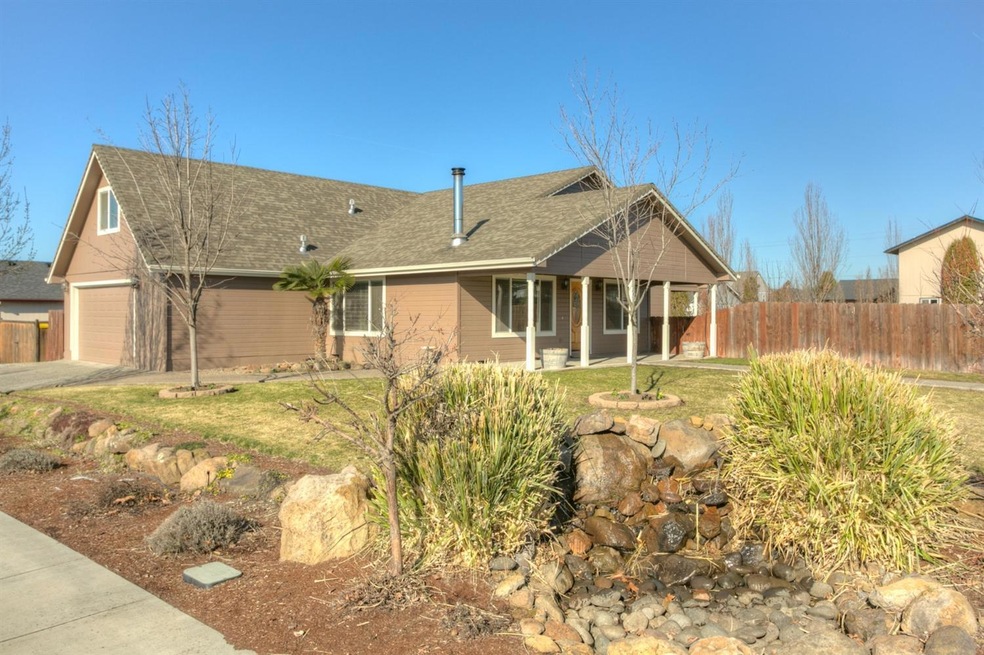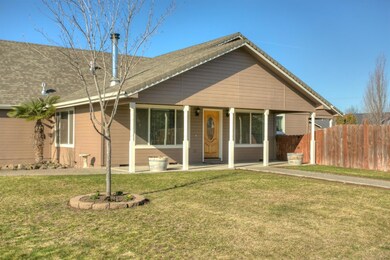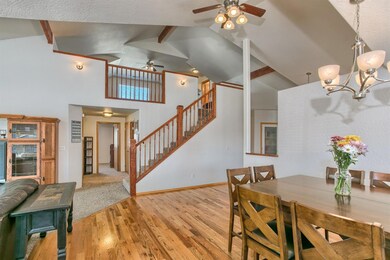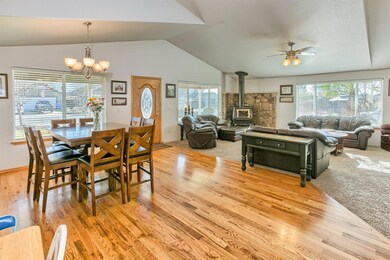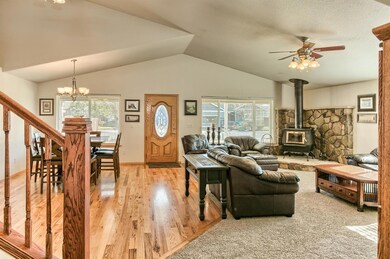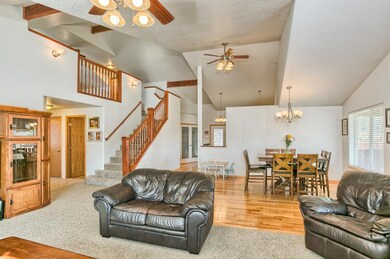
882 Win Way Eagle Point, OR 97524
Highlights
- RV Access or Parking
- Vaulted Ceiling
- Main Floor Primary Bedroom
- Territorial View
- Wood Flooring
- No HOA
About This Home
As of July 2018What a tremendous find, this home has it all! 4 bedrooms, 3 full baths, nearly 2,800 sf, separate living and family rooms, vaulted ceiling with architectural character, open layout, island kitchen with pantry, huge .28 ac lot, 2 water features, covered front porch and back patio, spacious yard, 8 x 10 frame construction shed and 10 x 54 gated RV parking! But the specs don't explain just how wonderful this home is. There is an abundance of natural light in every room. A certified woodstove to enjoy on the cold winter mornings. The layout is fantastic with 3 bedrooms, including the master, and 2 baths on the main floor. A 2 story ceiling in the main living area carries to a loft-style bonus room upstairs, adding to the airy feel. The bonus room, 4th bedroom and full bath on the 2nd level are perfect for kids, a 2-family situation or man cave! Top it off with beautiful hardwoods, new carpet throughout and new interior/ exterior paint. This home is truly turnkey, move in ready!
Last Agent to Sell the Property
John L. Scott Medford License #201105057 Listed on: 02/10/2016

Last Buyer's Agent
Donald Hoskin
Windermere Van Vleet Jacksonville License #920300126
Home Details
Home Type
- Single Family
Est. Annual Taxes
- $3,360
Year Built
- Built in 2005
Lot Details
- 0.28 Acre Lot
- Fenced
- Level Lot
- Property is zoned R-2, R-2
Parking
- 2 Car Garage
- RV Access or Parking
Home Design
- Frame Construction
- Composition Roof
- Concrete Perimeter Foundation
Interior Spaces
- 2,792 Sq Ft Home
- 2-Story Property
- Vaulted Ceiling
- Ceiling Fan
- Double Pane Windows
- Territorial Views
Kitchen
- Oven
- Range
- Dishwasher
- Disposal
Flooring
- Wood
- Carpet
- Vinyl
Bedrooms and Bathrooms
- 4 Bedrooms
- Primary Bedroom on Main
- Walk-In Closet
- 3 Full Bathrooms
Home Security
- Carbon Monoxide Detectors
- Fire and Smoke Detector
Outdoor Features
- Patio
- Shed
Schools
- Eagle Point Middle School
- Eagle Point High School
Utilities
- Forced Air Heating and Cooling System
- Heating System Uses Natural Gas
- Water Heater
- Water Softener
Community Details
- No Home Owners Association
Listing and Financial Details
- Exclusions: Frig
- Assessor Parcel Number 10977352
Ownership History
Purchase Details
Home Financials for this Owner
Home Financials are based on the most recent Mortgage that was taken out on this home.Purchase Details
Home Financials for this Owner
Home Financials are based on the most recent Mortgage that was taken out on this home.Purchase Details
Home Financials for this Owner
Home Financials are based on the most recent Mortgage that was taken out on this home.Similar Homes in Eagle Point, OR
Home Values in the Area
Average Home Value in this Area
Purchase History
| Date | Type | Sale Price | Title Company |
|---|---|---|---|
| Warranty Deed | $339,000 | First American | |
| Warranty Deed | $335,000 | Lawyers Title Ins | |
| Bargain Sale Deed | $67,000 | Lawyers Title Ins |
Mortgage History
| Date | Status | Loan Amount | Loan Type |
|---|---|---|---|
| Open | $394,644 | VA | |
| Closed | $392,849 | VA | |
| Closed | $63,315 | VA | |
| Closed | $323,785 | VA | |
| Previous Owner | $270,300 | New Conventional | |
| Previous Owner | $281,600 | Unknown | |
| Previous Owner | $50,000 | Credit Line Revolving | |
| Previous Owner | $268,000 | Purchase Money Mortgage | |
| Previous Owner | $292,500 | Construction |
Property History
| Date | Event | Price | Change | Sq Ft Price |
|---|---|---|---|---|
| 07/16/2018 07/16/18 | Sold | $380,000 | 0.0% | $136 / Sq Ft |
| 06/01/2018 06/01/18 | Pending | -- | -- | -- |
| 05/05/2018 05/05/18 | For Sale | $380,000 | +12.1% | $136 / Sq Ft |
| 05/05/2016 05/05/16 | Sold | $339,000 | -7.1% | $121 / Sq Ft |
| 03/24/2016 03/24/16 | Pending | -- | -- | -- |
| 02/10/2016 02/10/16 | For Sale | $364,900 | -- | $131 / Sq Ft |
Tax History Compared to Growth
Tax History
| Year | Tax Paid | Tax Assessment Tax Assessment Total Assessment is a certain percentage of the fair market value that is determined by local assessors to be the total taxable value of land and additions on the property. | Land | Improvement |
|---|---|---|---|---|
| 2025 | $3,804 | $278,030 | $67,130 | $210,900 |
| 2024 | $3,804 | $269,940 | $65,180 | $204,760 |
| 2023 | $3,675 | $262,080 | $63,280 | $198,800 |
| 2022 | $3,575 | $262,080 | $63,280 | $198,800 |
| 2021 | $3,469 | $254,450 | $61,440 | $193,010 |
| 2020 | $3,686 | $247,040 | $59,660 | $187,380 |
| 2019 | $3,629 | $232,870 | $56,250 | $176,620 |
| 2018 | $3,560 | $226,090 | $54,610 | $171,480 |
| 2017 | $3,473 | $226,090 | $54,610 | $171,480 |
| 2016 | $3,405 | $213,120 | $51,470 | $161,650 |
| 2015 | $3,360 | $213,120 | $51,470 | $161,650 |
| 2014 | $3,266 | $200,900 | $48,510 | $152,390 |
Agents Affiliated with this Home
-

Seller's Agent in 2018
Terry Rasmussen
John L. Scott Medford
(541) 734-5245
34 in this area
273 Total Sales
-
J
Buyer's Agent in 2018
Jennifer Champlain
Coldwell Banker Pro West R.E.
-

Seller's Agent in 2016
Luke Scott
John L. Scott Medford
(541) 324-9960
6 in this area
121 Total Sales
-
D
Buyer's Agent in 2016
Donald Hoskin
Windermere Van Vleet Jacksonville
Map
Source: Oregon Datashare
MLS Number: 102962514
APN: 10977352
- 23 Meadowfield Cir
- 4 Meadowfield Cir
- 624 Sheffield Dr
- 253 Northview Dr
- 636 Sheffield Dr
- 1071 Highlands Dr
- 414 Westminster Dr
- 514 Westminster Dr
- 682 Nottingham Terrace
- 1171 Highlands Dr
- 694 Nottingham Terrace
- 700 Nottingham Terrace
- 1180 Highlands Dr Unit 4
- 609 Crystal Dr
- 417 E Rolling Hills Dr
- 459 Crystal Dr
- 483 Sienna Hills Dr
- 29 Devonwood Ct
- 396 Sienna Hills Dr
- 606 Karic Way
