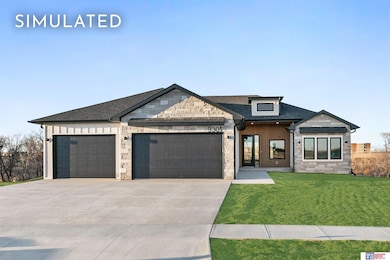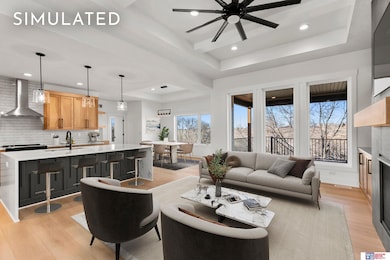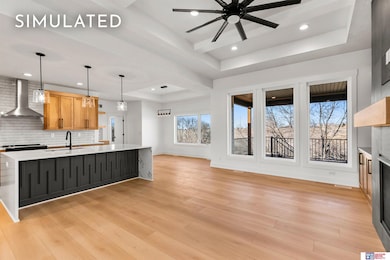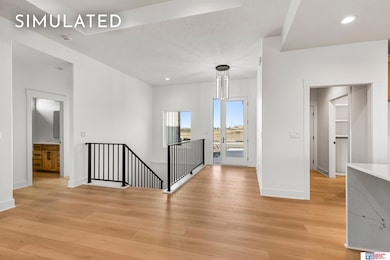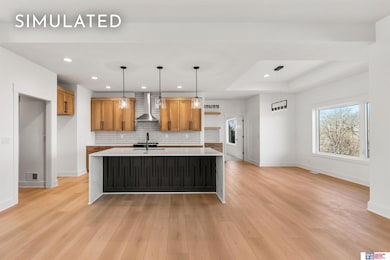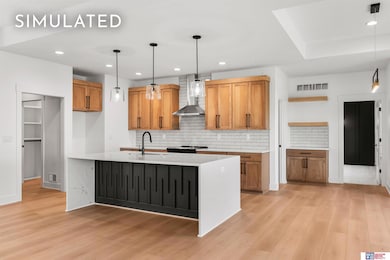8820 Dragonfly Ln Lincoln, NE 68526
Southeast Lincoln NeighborhoodEstimated payment $4,349/month
Highlights
- Under Construction
- Ranch Style House
- High Ceiling
- Wysong Elementary School Rated A-
- Whirlpool Bathtub
- No HOA
About This Home
Newly designed ranch by David AD Homes Inc. features more than 3,500 finished sq.ft. with 6 bedrooms, 3 bathrooms and 3 stall garage. Space on main level is efficiently maximized by open kitchen/living/dining concept and 10” coffered ceilings in great room. The kitchen boasts a center island with breakfast bar, granite counter tops with tile backsplash, birch cabinets with crown molding, stainless steel appliances and large walk-in pantry. The great room features direct-vent fireplace with custom stone hearth. Master suite offers coffered ceiling, double sink vanity, a soaker tub, a walk-in tile shower and walk-in closet. The laundry room is conveniently located on the main level. The spacious walk-out basement has a huge rec room with wet-bar, three additional bedrooms, full bathroom and room for storage. An oversized 3-stall garage is great for workshop space and toys. Other features included 26 X 12 covered deck, patio, full Sod, UGS, sump pump and garage door opener.
Home Details
Home Type
- Single Family
Est. Annual Taxes
- $184
Year Built
- Built in 2026 | Under Construction
Lot Details
- 9,148 Sq Ft Lot
- Lot Dimensions are 81 x 120
- Sloped Lot
- Sprinkler System
Parking
- 3 Car Attached Garage
Home Design
- Ranch Style House
- Traditional Architecture
- Composition Roof
- Vinyl Siding
- Concrete Perimeter Foundation
- Stone
Interior Spaces
- Wet Bar
- High Ceiling
- Ceiling Fan
- Gas Fireplace
- Laundry Room
Kitchen
- Oven or Range
- Microwave
- Dishwasher
- Disposal
Flooring
- Carpet
- Luxury Vinyl Tile
- Vinyl
Bedrooms and Bathrooms
- 6 Bedrooms
- 3 Full Bathrooms
- Dual Sinks
- Whirlpool Bathtub
- Shower Only
Basement
- Walk-Out Basement
- Sump Pump
- Basement Windows
Outdoor Features
- Covered Deck
- Patio
Location
- City Lot
Schools
- Wysong Elementary School
- Moore Middle School
- Standing Bear High School
Utilities
- Forced Air Heating and Cooling System
- Heating System Uses Natural Gas
Community Details
- No Home Owners Association
- Built by David AD Homes Inc
- Jensen View Subdivision
Listing and Financial Details
- Assessor Parcel Number 1626322001000
Map
Home Values in the Area
Average Home Value in this Area
Property History
| Date | Event | Price | List to Sale | Price per Sq Ft |
|---|---|---|---|---|
| 11/13/2025 11/13/25 | For Sale | $844,000 | -- | $239 / Sq Ft |
Source: Great Plains Regional MLS
MLS Number: 22532758
- 8801 Honeybee Ln
- 8800 Lady Bug Ln
- 8721 Honeybee Ln
- 8700 Honeybee Ln
- 8615 Dragonfly Ln
- 8709 Honeybee Ln
- 8841 Honeybee Ln
- 8901 Honeybee Ln
- 8911 Honeybee Ln
- 9630 S 87th St
- 9625 S 87th St
- 8821 Honeybee Ln
- 9600 S 87th St
- 9615 S 87th St
- 9620 S 87th St
- 9605 S 87th St
- 9528 S 87th St
- 8831 Honeybee Ln
- 9640 S 87th St
- 9536 S 87th St
- 7920 Patrick Ave
- 8801 Mohave Dr
- 8300 Renatta Dr
- 7020 Rebel Dr
- 9100 Heritage Lakes Dr
- 7210 S 89th St
- 6705 Milan Dr
- 6800 Ashbrook Dr
- 8743 Remi Dr
- 8300 Cheney Ridge Rd
- 5701 Boboli Ln
- 8421 S 48th St
- 4101 Hohensee Dr
- 6250 Queens Dr
- 3715 Hohensee Dr
- 9941 S 37th St
- 7015 S 38th St
- 5500 Shady Creek Ct
- 4607 Old Cheney Rd
- 8800 S 33rd St
Ask me questions while you tour the home.

