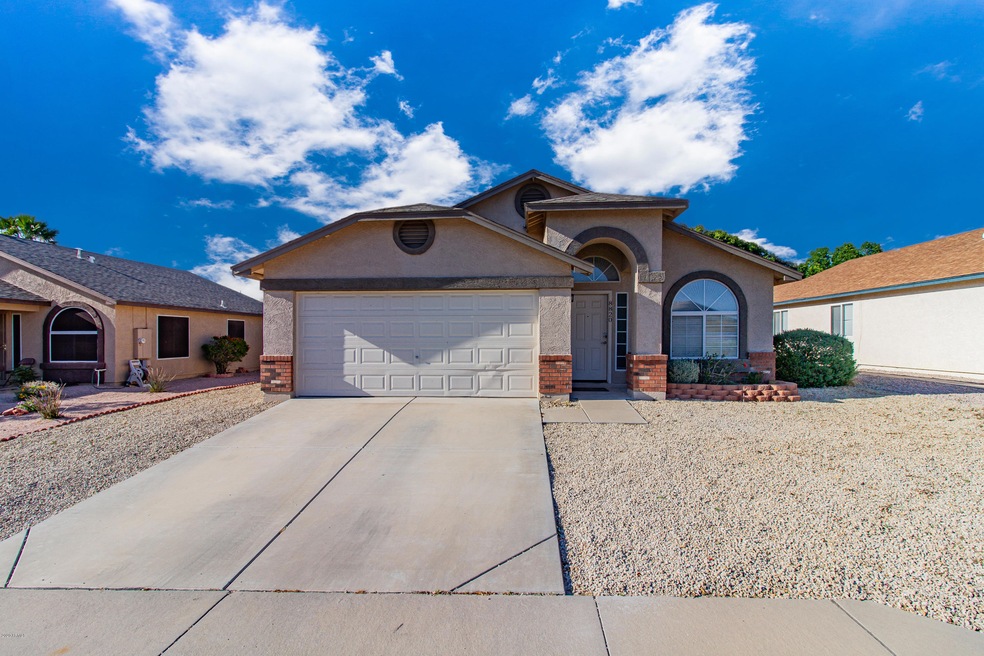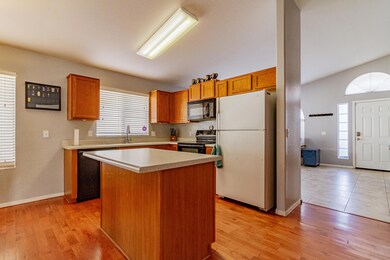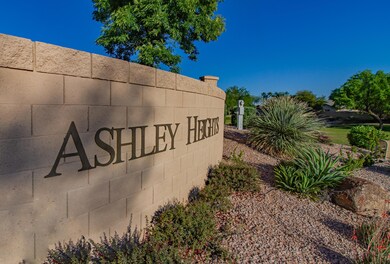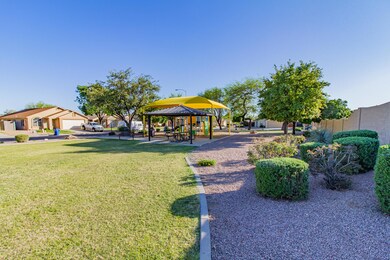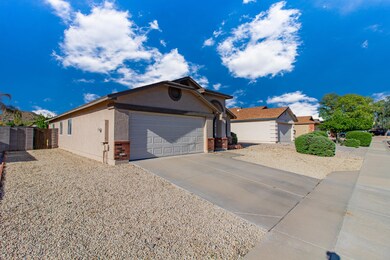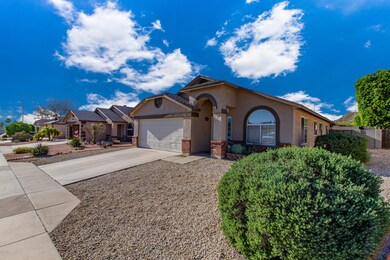
Highlights
- Contemporary Architecture
- Vaulted Ceiling
- Eat-In Kitchen
- Franklin at Brimhall Elementary School Rated A
- Covered Patio or Porch
- Double Pane Windows
About This Home
As of May 2020Don't miss out on your opportunity to own a home inside the Ashley Heights community. This 3 bedroom 2 bath home also has a bonus room, laminate wood flooring, carpeted bedrooms, and 2'' wood blinds. The spacious kitchen has a large island and a buffet area giving the cook in the family plenty of prep space and plenty of cabinets so everything has its own place with room to see the kids in the living room while cooking! A/C is less than 2 years old! Come see your new home today. Check out the virtual matter port tour. BRING YOUR OFFER! Flooring allowance of $1500 to be provided to buyer or carpet to be replaced during escrow process with seller accepted offer.
Last Agent to Sell the Property
Barrett Real Estate License #SA678292000 Listed on: 04/10/2020

Home Details
Home Type
- Single Family
Est. Annual Taxes
- $1,252
Year Built
- Built in 1999
Lot Details
- 5,300 Sq Ft Lot
- Desert faces the front of the property
- Block Wall Fence
- Grass Covered Lot
HOA Fees
- $50 Monthly HOA Fees
Parking
- 2 Car Garage
Home Design
- Contemporary Architecture
- Wood Frame Construction
- Composition Roof
- Stucco
Interior Spaces
- 1,508 Sq Ft Home
- 1-Story Property
- Vaulted Ceiling
- Ceiling Fan
- Double Pane Windows
Kitchen
- Eat-In Kitchen
- Breakfast Bar
- Electric Cooktop
- Built-In Microwave
- Kitchen Island
Flooring
- Carpet
- Linoleum
- Laminate
Bedrooms and Bathrooms
- 3 Bedrooms
- Primary Bathroom is a Full Bathroom
- 2 Bathrooms
Schools
- Salk Elementary School
- Fremont Junior High School
- Red Mountain High School
Utilities
- Central Air
- Heating Available
- Cable TV Available
Additional Features
- Covered Patio or Porch
- Property is near a bus stop
Listing and Financial Details
- Tax Lot 95
- Assessor Parcel Number 218-07-303
Community Details
Overview
- Association fees include ground maintenance
- Ashley Heights Association, Phone Number (602) 437-4777
- Built by Providence
- Ashley Heights Subdivision
Recreation
- Community Playground
Ownership History
Purchase Details
Home Financials for this Owner
Home Financials are based on the most recent Mortgage that was taken out on this home.Purchase Details
Home Financials for this Owner
Home Financials are based on the most recent Mortgage that was taken out on this home.Purchase Details
Home Financials for this Owner
Home Financials are based on the most recent Mortgage that was taken out on this home.Purchase Details
Home Financials for this Owner
Home Financials are based on the most recent Mortgage that was taken out on this home.Purchase Details
Home Financials for this Owner
Home Financials are based on the most recent Mortgage that was taken out on this home.Similar Homes in Mesa, AZ
Home Values in the Area
Average Home Value in this Area
Purchase History
| Date | Type | Sale Price | Title Company |
|---|---|---|---|
| Interfamily Deed Transfer | -- | Pioneer Title Agency Inc | |
| Deed | -- | Millennium Title Agency | |
| Warranty Deed | $256,500 | Millennium Title Agency | |
| Warranty Deed | $165,000 | First American Title Ins Co | |
| Warranty Deed | $108,219 | Security Title Agency | |
| Cash Sale Deed | $94,691 | Security Title Agency |
Mortgage History
| Date | Status | Loan Amount | Loan Type |
|---|---|---|---|
| Open | $248,600 | New Conventional | |
| Closed | $248,805 | New Conventional | |
| Previous Owner | $179,080 | FHA | |
| Previous Owner | $156,750 | New Conventional | |
| Previous Owner | $100,000 | Credit Line Revolving | |
| Previous Owner | $75,500 | Unknown | |
| Previous Owner | $86,550 | New Conventional |
Property History
| Date | Event | Price | Change | Sq Ft Price |
|---|---|---|---|---|
| 05/22/2020 05/22/20 | Sold | $256,500 | -1.2% | $170 / Sq Ft |
| 04/21/2020 04/21/20 | Price Changed | $259,500 | -3.0% | $172 / Sq Ft |
| 04/10/2020 04/10/20 | For Sale | $267,500 | +62.1% | $177 / Sq Ft |
| 08/27/2014 08/27/14 | Sold | $165,000 | -2.9% | $109 / Sq Ft |
| 07/27/2014 07/27/14 | Pending | -- | -- | -- |
| 07/25/2014 07/25/14 | For Sale | $169,900 | -- | $113 / Sq Ft |
Tax History Compared to Growth
Tax History
| Year | Tax Paid | Tax Assessment Tax Assessment Total Assessment is a certain percentage of the fair market value that is determined by local assessors to be the total taxable value of land and additions on the property. | Land | Improvement |
|---|---|---|---|---|
| 2025 | $1,347 | $16,217 | -- | -- |
| 2024 | $1,363 | $15,445 | -- | -- |
| 2023 | $1,363 | $30,760 | $6,150 | $24,610 |
| 2022 | $1,333 | $22,480 | $4,490 | $17,990 |
| 2021 | $1,370 | $21,280 | $4,250 | $17,030 |
| 2020 | $1,351 | $19,500 | $3,900 | $15,600 |
| 2019 | $1,252 | $17,680 | $3,530 | $14,150 |
| 2018 | $1,196 | $16,160 | $3,230 | $12,930 |
| 2017 | $1,158 | $14,680 | $2,930 | $11,750 |
| 2016 | $1,137 | $13,230 | $2,640 | $10,590 |
| 2015 | $1,074 | $12,550 | $2,510 | $10,040 |
Agents Affiliated with this Home
-
Justin Gershanov
J
Seller's Agent in 2020
Justin Gershanov
Barrett Real Estate
(480) 285-3660
38 Total Sales
-
Craig Shumway

Buyer's Agent in 2020
Craig Shumway
RE/MAX
(480) 415-8219
103 Total Sales
-
Lori Hinkes

Seller's Agent in 2014
Lori Hinkes
HomeSmart
(480) 223-2735
13 Total Sales
-
Jeff Reed

Buyer's Agent in 2014
Jeff Reed
Main Street Group
(602) 679-0702
28 Total Sales
Map
Source: Arizona Regional Multiple Listing Service (ARMLS)
MLS Number: 6064864
APN: 218-07-303
- 8828 E Des Moines St
- 538 N 89th St
- 534 N 89th St
- 530 N 89th St
- 526 N 89th St
- 8916 E Covina St
- 8920 E Covina St
- 8921 E Covina St
- 8828 E Fountain St
- 8700 E University Dr Unit 1656
- 8700 E University Dr Unit 419
- 8700 E University Dr Unit 512
- 8700 E University Dr Unit 2674
- 8700 E University Dr Unit 431
- 8700 E University Dr Unit 2044
- 8700 E University Dr Unit 423
- 8700 E University Dr Unit 320
- 8700 E University Dr Unit 1051
- 8700 E University Dr Unit 4401
- 8700 E University Dr Unit 1050
