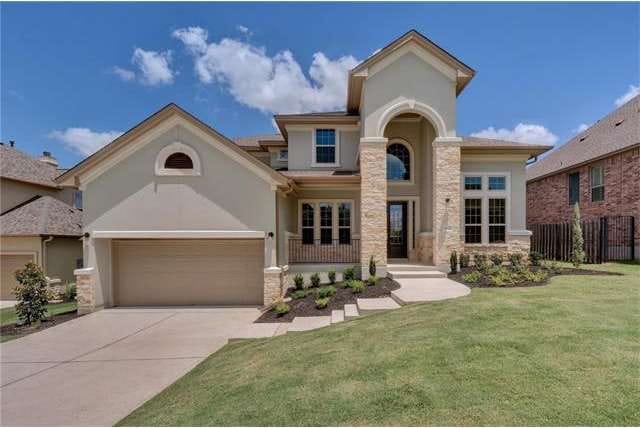
8820 Fescue Ln Austin, TX 78738
Hamilton Pool NeighborhoodHighlights
- Family Room with Fireplace
- Wood Flooring
- Covered patio or porch
- Bee Cave Elementary School Rated A-
- High Ceiling
- Central Heating
About This Home
As of April 2025MLS# 3453372 - Built by Taylor Morrison - Ready now! ~ Large and lovely, this new house has all you need to fit your lifestyle. The sunny family room features a tall bank of windows along one wall and the sweeping ceiling that reaches to the second floor. Unwind at the end of a long day in your elegant master suite. Upstairs holds a game room, 3 secondary bedrooms and a media room. Enjoy all the amenities Rocky Creek has to offer!
Last Agent to Sell the Property
Taylor Morrison Realty of TX License #0096651 Listed on: 07/20/2016
Home Details
Home Type
- Single Family
Est. Annual Taxes
- $12,965
Year Built
- Built in 2016
HOA Fees
- $50 Monthly HOA Fees
Parking
- 3 Covered Spaces
Home Design
- House
- Slab Foundation
- Composition Shingle Roof
Interior Spaces
- 3,337 Sq Ft Home
- High Ceiling
- Family Room with Fireplace
- Fire and Smoke Detector
- Laundry on main level
Flooring
- Wood
- Carpet
- Tile
Bedrooms and Bathrooms
- 4 Bedrooms | 1 Main Level Bedroom
Outdoor Features
- Covered patio or porch
Utilities
- Central Heating
- Propane
- Municipal Utilities District for Water and Sewer
Community Details
- Association fees include common area maintenance
- Built by Taylor Morrison
Listing and Financial Details
- Assessor Parcel Number 01139201130000
- 3% Total Tax Rate
Ownership History
Purchase Details
Home Financials for this Owner
Home Financials are based on the most recent Mortgage that was taken out on this home.Purchase Details
Home Financials for this Owner
Home Financials are based on the most recent Mortgage that was taken out on this home.Purchase Details
Purchase Details
Similar Homes in Austin, TX
Home Values in the Area
Average Home Value in this Area
Purchase History
| Date | Type | Sale Price | Title Company |
|---|---|---|---|
| Deed | -- | Chicago Title | |
| Vendors Lien | -- | None Available | |
| Special Warranty Deed | -- | None Available | |
| Special Warranty Deed | -- | None Available |
Mortgage History
| Date | Status | Loan Amount | Loan Type |
|---|---|---|---|
| Open | $520,000 | New Conventional | |
| Previous Owner | $250,250 | New Conventional |
Property History
| Date | Event | Price | Change | Sq Ft Price |
|---|---|---|---|---|
| 04/15/2025 04/15/25 | Sold | -- | -- | -- |
| 03/11/2025 03/11/25 | Pending | -- | -- | -- |
| 03/06/2025 03/06/25 | Price Changed | $749,000 | -4.5% | $222 / Sq Ft |
| 02/12/2025 02/12/25 | Price Changed | $784,000 | -0.6% | $232 / Sq Ft |
| 02/11/2025 02/11/25 | Price Changed | $789,000 | +0.6% | $234 / Sq Ft |
| 02/11/2025 02/11/25 | Price Changed | $784,000 | -0.6% | $232 / Sq Ft |
| 01/23/2025 01/23/25 | For Sale | $789,000 | +62.7% | $234 / Sq Ft |
| 03/24/2017 03/24/17 | Sold | -- | -- | -- |
| 02/19/2017 02/19/17 | Pending | -- | -- | -- |
| 12/07/2016 12/07/16 | Price Changed | $485,000 | -1.0% | $145 / Sq Ft |
| 11/07/2016 11/07/16 | Price Changed | $490,000 | -1.0% | $147 / Sq Ft |
| 10/05/2016 10/05/16 | Price Changed | $495,000 | -1.0% | $148 / Sq Ft |
| 07/20/2016 07/20/16 | For Sale | $500,000 | -- | $150 / Sq Ft |
Tax History Compared to Growth
Tax History
| Year | Tax Paid | Tax Assessment Tax Assessment Total Assessment is a certain percentage of the fair market value that is determined by local assessors to be the total taxable value of land and additions on the property. | Land | Improvement |
|---|---|---|---|---|
| 2025 | $12,965 | $741,266 | $184,829 | $556,437 |
| 2023 | $12,965 | $629,297 | $0 | $0 |
| 2022 | $14,227 | $572,088 | $0 | $0 |
| 2021 | $13,895 | $520,080 | $80,000 | $467,100 |
| 2020 | $13,486 | $472,800 | $80,000 | $392,800 |
| 2018 | $13,936 | $475,000 | $80,000 | $395,000 |
| 2017 | $12,957 | $493,203 | $80,000 | $413,203 |
| 2016 | $1,833 | $62,105 | $62,104 | $1 |
| 2015 | $2,200 | $80,000 | $80,000 | $0 |
Agents Affiliated with this Home
-

Seller's Agent in 2025
Kathleen Wilsey
Compass RE Texas, LLC
(858) 761-8799
24 in this area
69 Total Sales
-
S
Seller Co-Listing Agent in 2025
Sheila White
Compass RE Texas, LLC
(512) 633-1200
1 in this area
13 Total Sales
-

Buyer's Agent in 2025
Samantha Hale
StoneHaven Realty
(512) 771-4681
3 in this area
27 Total Sales
-

Seller's Agent in 2017
Ben Caballero
Taylor Morrison Realty of TX
(888) 872-6006
5 in this area
30,701 Total Sales
-

Buyer's Agent in 2017
Steve Robertson
eXp Realty, LLC
(512) 925-8333
18 in this area
78 Total Sales
Map
Source: Unlock MLS (Austin Board of REALTORS®)
MLS Number: 3453372
APN: 794477
- 8709 Fescue Ln
- 17609 Wildrye Dr
- 17305 Wildrye Dr
- 8709 Springdale Ridge Dr
- 17501 Wildrye Dr
- 17100 Yellowstar Dr
- 8701 Rollins Dr
- 17012 Rush Pea Cir
- 8501 Springdale Ridge Cove
- 17401 Rush Pea Cir
- 17309 Rush Pea Cir
- 8104 Sarcelle Dr
- 17624 Absinthe Dr
- 17713 Absinthe Dr
- 17712 Absinthe Dr
- 17708 Absinthe Dr
- 17704 Absinthe Dr
- 8804 Flycatcher Ct
- 17724 Flagler Dr
- 17701 Absinthe Dr
