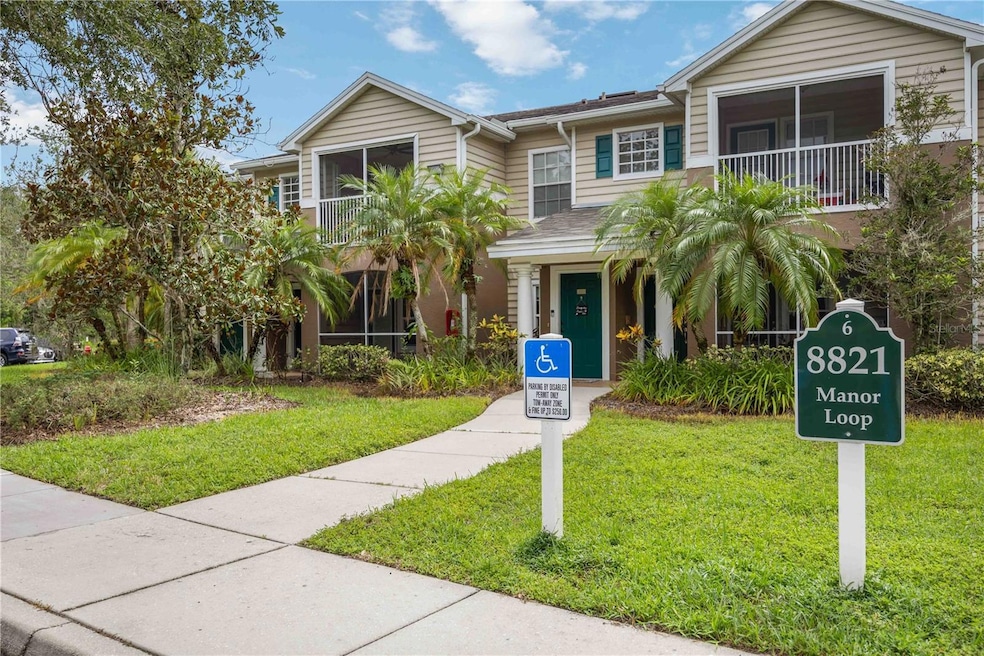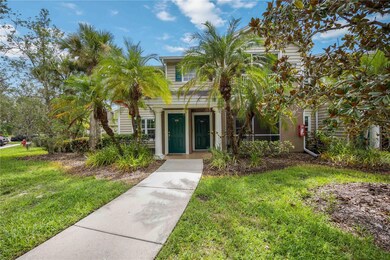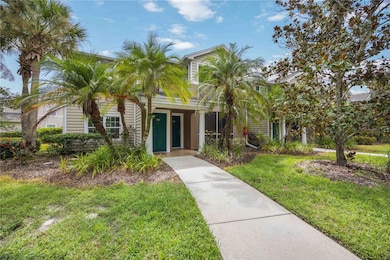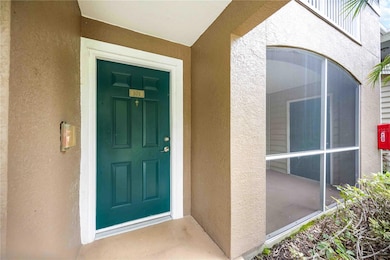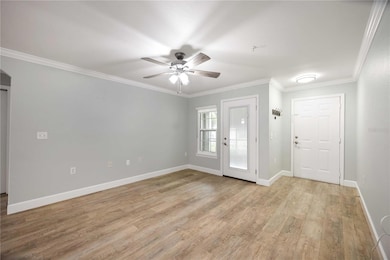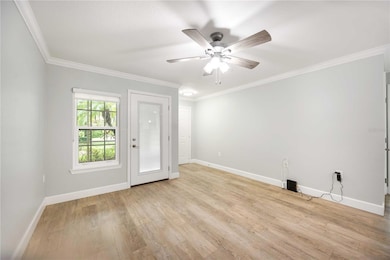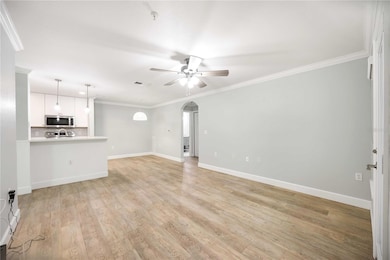
8821 Manor Loop Unit 101 Lakewood Ranch, FL 34202
Estimated payment $2,013/month
Highlights
- Fitness Center
- 78.25 Acre Lot
- Cathedral Ceiling
- Robert E. Willis Elementary School Rated A-
- Open Floorplan
- Community Pool
About This Home
Welcome to The Village at Town Park! This remodeled 2 bedroom, 2 bath ground-floor condo features an open floor plan, wood-look flooring, and a spacious living/dining area. The kitchen offers plenty of counter space and a breakfast bar. The primary suite includes a walk-in closet and private bath, while the second bedroom and full bath are perfect for guests or a home office. Recently upgraded to impact windows, new water heater, new quartz counter tops and appliances. Enjoy a screened lanai, in-unit laundry, and assigned parking. Community amenities include a pool, fitness center, clubhouse, and walking trails. Conveniently located near Lakewood Ranch Main Street, UTC, golf, dining, and Gulf beaches. Ideal for full-time living, a vacation home, or investment property.
Listing Agent
FINE PROPERTIES Brokerage Phone: 941-782-0000 License #3297123 Listed on: 09/16/2025

Property Details
Home Type
- Condominium
Est. Annual Taxes
- $3,543
Year Built
- Built in 2001
Lot Details
- Northeast Facing Home
- Irrigation Equipment
HOA Fees
- $398 Monthly HOA Fees
Home Design
- Entry on the 1st floor
- Slab Foundation
- Shingle Roof
- Block Exterior
- Stucco
Interior Spaces
- 996 Sq Ft Home
- 1-Story Property
- Open Floorplan
- Cathedral Ceiling
- Ceiling Fan
- Window Treatments
- Living Room
- Dining Room
Kitchen
- Range
- Microwave
- Solid Wood Cabinet
Flooring
- Carpet
- Ceramic Tile
- Vinyl
Bedrooms and Bathrooms
- 2 Bedrooms
- Split Bedroom Floorplan
- Walk-In Closet
- 2 Full Bathrooms
Laundry
- Laundry closet
- Washer and Electric Dryer Hookup
Outdoor Features
- Balcony
- Outdoor Storage
- Rain Gutters
Schools
- Robert E Willis Elementary School
- Braden River Middle School
- Lakewood Ranch High School
Utilities
- Central Heating and Cooling System
- Thermostat
- Electric Water Heater
- Cable TV Available
Listing and Financial Details
- Visit Down Payment Resource Website
- Tax Lot 101-6
- Assessor Parcel Number 1918505459
Community Details
Overview
- Association fees include common area taxes, pool, escrow reserves fund, insurance, maintenance structure, ground maintenance, management, pest control, recreational facilities, sewer, trash, water
- Christine Wofford Association
- The Village At Townpark Subdivision
- The community has rules related to deed restrictions
Amenities
- Community Mailbox
Recreation
- Community Playground
- Fitness Center
- Community Pool
Pet Policy
- 2 Pets Allowed
- Dogs Allowed
- Breed Restrictions
Map
Home Values in the Area
Average Home Value in this Area
Tax History
| Year | Tax Paid | Tax Assessment Tax Assessment Total Assessment is a certain percentage of the fair market value that is determined by local assessors to be the total taxable value of land and additions on the property. | Land | Improvement |
|---|---|---|---|---|
| 2025 | $3,543 | $216,750 | -- | $216,750 |
| 2024 | $3,543 | $242,250 | -- | $242,250 |
| 2023 | $2,728 | $233,750 | $0 | $233,750 |
| 2022 | $2,354 | $189,000 | $0 | $189,000 |
| 2021 | $1,898 | $135,000 | $0 | $135,000 |
| 2020 | $1,808 | $121,000 | $0 | $121,000 |
| 2019 | $1,750 | $121,000 | $0 | $121,000 |
| 2018 | $1,667 | $116,000 | $0 | $0 |
| 2017 | $1,441 | $104,550 | $0 | $0 |
| 2016 | $1,275 | $84,250 | $0 | $0 |
| 2015 | $1,025 | $76,600 | $0 | $0 |
| 2014 | $1,025 | $58,921 | $0 | $0 |
| 2013 | $490 | $47,366 | $0 | $0 |
Property History
| Date | Event | Price | List to Sale | Price per Sq Ft |
|---|---|---|---|---|
| 10/21/2025 10/21/25 | Price Changed | $249,990 | -3.8% | $251 / Sq Ft |
| 09/27/2025 09/27/25 | Price Changed | $259,990 | -7.1% | $261 / Sq Ft |
| 09/16/2025 09/16/25 | For Sale | $279,900 | 0.0% | $281 / Sq Ft |
| 11/30/2023 11/30/23 | Rented | $2,500 | +4.2% | -- |
| 09/05/2023 09/05/23 | Under Contract | -- | -- | -- |
| 08/22/2023 08/22/23 | Price Changed | $2,400 | -4.0% | $2 / Sq Ft |
| 08/10/2023 08/10/23 | For Rent | $2,500 | -- | -- |
Purchase History
| Date | Type | Sale Price | Title Company |
|---|---|---|---|
| Warranty Deed | $100 | None Listed On Document | |
| Warranty Deed | -- | James Nolan T | |
| Quit Claim Deed | $26,500 | Attorney | |
| Special Warranty Deed | $80,000 | Southern Financial Title Ser | |
| Trustee Deed | -- | None Available | |
| Special Warranty Deed | $220,000 | Eagle Title & Abstract |
Mortgage History
| Date | Status | Loan Amount | Loan Type |
|---|---|---|---|
| Previous Owner | $78,551 | FHA | |
| Previous Owner | $43,998 | Stand Alone Second | |
| Previous Owner | $175,992 | Purchase Money Mortgage |
About the Listing Agent

Jason has been helping buyers & sellers with their housing needs throughout Sarasota and Manatee County since 2013. Working as a Builders agent for almost a decade before transitioning into General sales. His deep knowledge for new construction sales and the process of buying and negotiating help buyers navigate with ease. Jason is a long time resident of the area and his connections & methods help sellers attract higher prices and get buyers offers accepted in challenging markets like
Jason's Other Listings
Source: Stellar MLS
MLS Number: A4664826
APN: 19185-0545-9
- 8827 Manor Loop Unit 204
- 8827 Manor Loop Unit 201
- 7428 Vista Way Unit 207
- 8809 Manor Loop Unit 106
- 8905 Manor Loop Unit 103
- 8905 Manor Loop Unit 205
- 8911 Manor Loop Unit 208
- 8911 Manor Loop Unit 204
- 8932 Manor Loop Unit 207
- 7555 Tori Way
- 7417 Vista Way Unit 202
- 9170 77th Terrace E Unit 101
- 9170 77th Terrace E Unit 103
- 9170 77th Terrace E Unit 104
- 7834 Hidden Creek Loop Unit 102
- 7834 Hidden Creek Loop Unit 104
- 7629 Harrington Ln
- 7814 Hidden Creek Loop Unit 104
- 7814 Hidden Creek Loop Unit 102
- 7642 Tralee Way
- 8821 Manor Loop Unit 201
- 8815 Manor Loop Unit 104
- 8827 Manor Loop Unit 104
- 7428 Vista Way Unit 202
- 8809 Manor Loop Unit 202
- 8933 Manor Loop Unit 105
- 8933 Manor Loop Unit 202
- 8911 Manor Loop Unit 205
- 8804 Manor Loop Unit 102
- 8932 Manor Loop Unit 106
- 8932 Manor Loop Unit 104
- 7405 Vista Way Unit 208
- 7417 Vista Way Unit 208
- 7417 Vista Way Unit 105
- 8925 77th Terrace E
- 7350 Black Walnut Way Unit 4703
- 9996 Cherry Hills Avenue Cir
- 10228 Silverado Cir
- 7636 Charleston St
- 7710 Lake Vista Ct Unit 203
