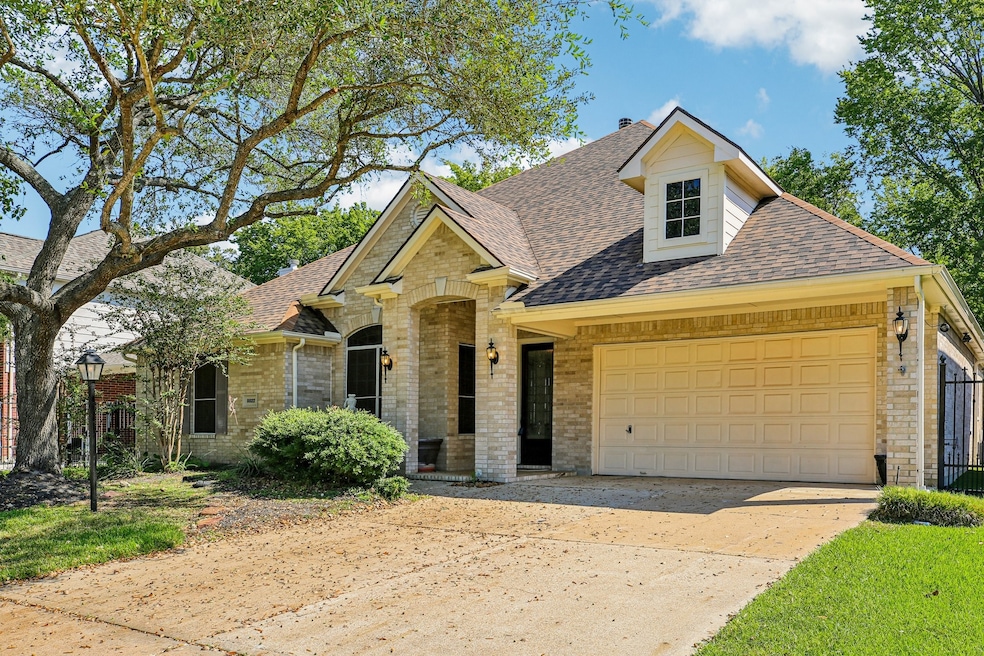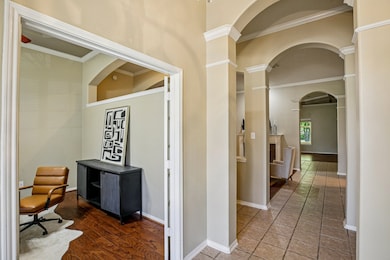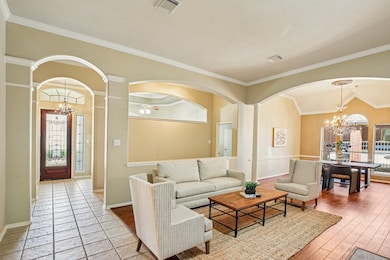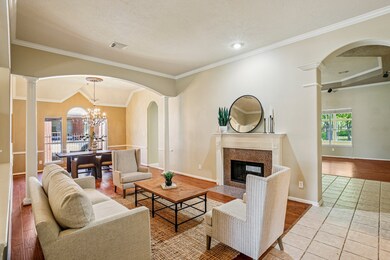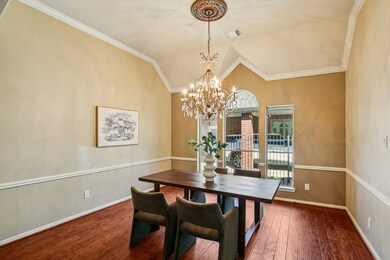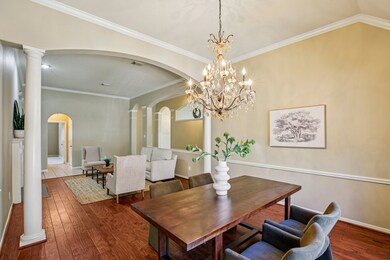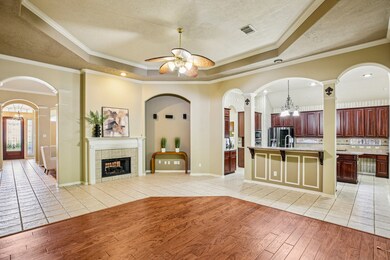8822 Ballinger Dr Houston, TX 77064
Highlights
- Atrium Room
- Clubhouse
- High Ceiling
- Gleason Elementary School Rated A-
- Traditional Architecture
- 1-minute walk to Waller Park
About This Home
Contact agent for all inquiries. Must have good rental history. Tenants must have a minimum of 650 credit score, make at least 3xmonthly rent. Please submit full TREC application for each applicant over the age of 18.With the application please include 3 pay stubs and picture ID or DL. We look at credit, debt, rental history and full background check.
Listing Agent
Better Homes and Gardens Real Estate Gary Greene - Champions License #0796107 Listed on: 11/20/2025

Home Details
Home Type
- Single Family
Est. Annual Taxes
- $1,804
Year Built
- Built in 1999
Lot Details
- 7,475 Sq Ft Lot
- Fenced Yard
- Property is Fully Fenced
Parking
- 2 Car Attached Garage
- Garage Door Opener
- Driveway
- Additional Parking
Home Design
- Traditional Architecture
Interior Spaces
- 3,031 Sq Ft Home
- 1-Story Property
- High Ceiling
- Ceiling Fan
- Gas Log Fireplace
- French Doors
- Formal Entry
- Family Room
- Combination Dining and Living Room
- Home Office
- Game Room
- Atrium Room
- Sun or Florida Room
- Utility Room
- Fire and Smoke Detector
Kitchen
- Breakfast Bar
- Walk-In Pantry
- Electric Oven
- Electric Range
- Microwave
- Dishwasher
- Kitchen Island
- Self-Closing Cabinet Doors
- Disposal
- Instant Hot Water
Flooring
- Carpet
- Tile
Bedrooms and Bathrooms
- 3 Bedrooms
- 3 Full Bathrooms
- Double Vanity
- Soaking Tub
- Bathtub with Shower
- Separate Shower
Laundry
- Dryer
- Washer
Eco-Friendly Details
- Energy-Efficient Windows with Low Emissivity
- Ventilation
Schools
- Gleason Elementary School
- Cook Middle School
- Jersey Village High School
Utilities
- Central Heating and Cooling System
- No Utilities
Listing and Financial Details
- Property Available on 11/20/25
- Long Term Lease
Community Details
Recreation
- Community Pool
Pet Policy
- Call for details about the types of pets allowed
- Pet Deposit Required
Additional Features
- Willowbridge Sec 04 Amd Subdivision
- Clubhouse
Map
Source: Houston Association of REALTORS®
MLS Number: 60540002
APN: 1182990090031
- 16325 Jersey Hollow Dr
- 9715 Therrell Dr
- 10503 Minturn Ln
- 10410 Dude Rd
- 9658 Therrell Dr
- 9203 S Pass Ln
- 9619 Therrell Dr
- 9203 Cabin Creek Dr
- 9530 Tarrant Ct
- 9219 Chester Park Dr
- 9527 Tarrant Ct
- 8739 Bent Spur Ln
- 8918 Burleson Ct
- 8511 Parmer Ct
- 9106 Stone Porch Ln
- 9210 Skipping Stone Ln
- 10503 Great Plains Ln
- 9 Oakmont Ct
- 8 Epernay Place
- 9210 Bent Spur Ln
- 8815 Crazy Horse Trail
- 10419 Pearl Dr
- 8826 Burleson Ct
- 9500 West Rd
- 9303 Bent Spur Ln
- 9506 Lost Eagle Dr
- 10502 Linecamp Dr
- 9404 West Rd
- 11003 Paterno Dr
- 9615 Winter Run Dr
- 9519 Willow Lodge Ct
- 8904 Clovermist Dr
- 8908 Clovermist Dr
- 9707 Green Valley Ln
- 44 Parkway Place
- 8655 Jones Rd
- 8901 Jones Rd
- 11150 Steeplepark Dr
- 11011 Pleasant Colony Dr
- 10990 West Rd Unit 808
