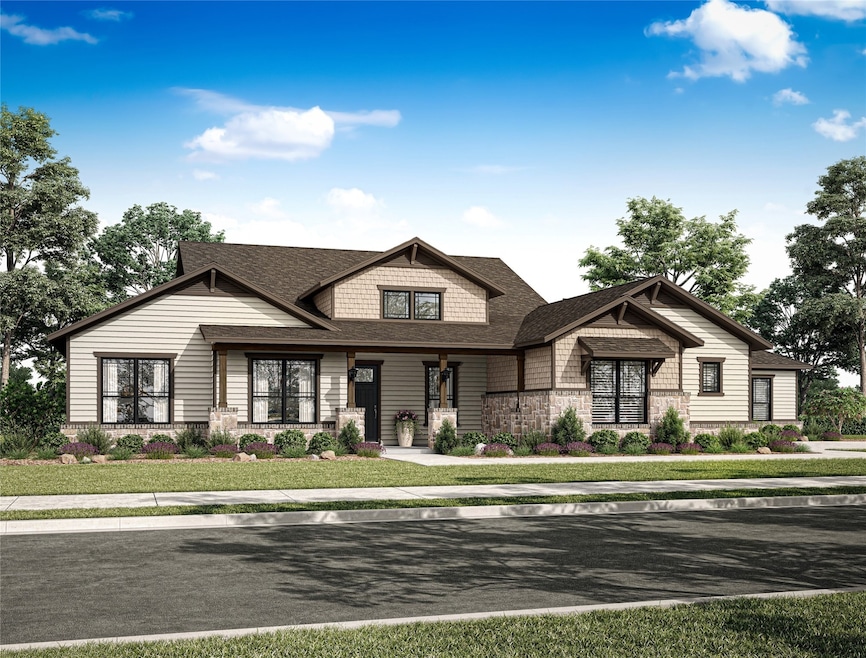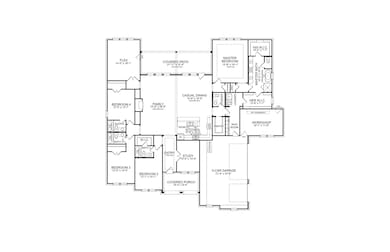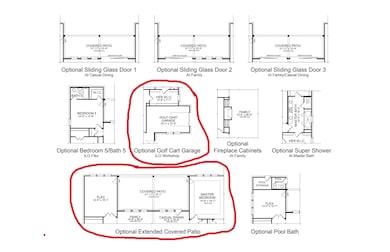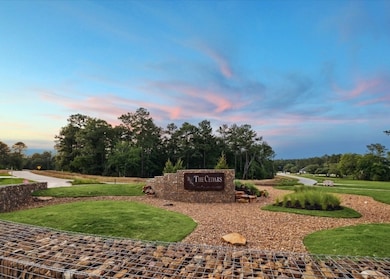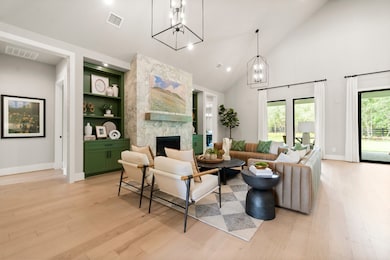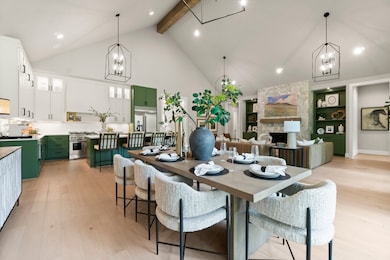8823 Woodland Oaks Dr Plantersville, TX 77363
Estimated payment $5,530/month
Highlights
- Under Construction
- Deck
- Golf Cart Garage
- Craftsman Architecture
- Wood Flooring
- Quartz Countertops
About This Home
NEW CONSTRUCTION BY GRACEPOINT HOMES – 3,548 SQ FT Located in the Plantersville community of The Cedars, this stunning 4-bedroom, 4.5-bath home offers exceptional design and comfort. Each bedroom features its own en-suite bath, complemented by a private study and versatile flex room. The charming Craftsman elevation adds curb appeal, while the golf cart garage enhances everyday convenience. The open-concept layout showcases a spacious family room and gourmet kitchen, perfect for entertaining. Enjoy year-round outdoor living on the large covered patio overlooking your acreage homesite. A beautifully crafted home blending style, function, and modern amenities in a premier community. This inventory home expected to complete Spring 2026 THIS ONE WILL GO FAST, COME SEE OR CALL US TODAY! MODEL AT 8539 BUTLER RANCH CT
Home Details
Home Type
- Single Family
Year Built
- Built in 2025 | Under Construction
Lot Details
- 1.2 Acre Lot
- Sprinkler System
HOA Fees
- $42 Monthly HOA Fees
Parking
- 3 Car Attached Garage
- Garage Door Opener
- Golf Cart Garage
Home Design
- Craftsman Architecture
- Brick Exterior Construction
- Slab Foundation
- Composition Roof
- Cement Siding
- Stone Siding
- Radiant Barrier
Interior Spaces
- 3,458 Sq Ft Home
- 1-Story Property
- Ceiling Fan
- Gas Log Fireplace
- Entrance Foyer
- Family Room Off Kitchen
- Living Room
- Open Floorplan
- Game Room
- Utility Room
- Washer and Gas Dryer Hookup
Kitchen
- Walk-In Pantry
- Electric Oven
- Gas Cooktop
- Microwave
- Dishwasher
- Kitchen Island
- Quartz Countertops
- Self-Closing Drawers and Cabinet Doors
- Disposal
- Instant Hot Water
Flooring
- Wood
- Carpet
- Tile
Bedrooms and Bathrooms
- 4 Bedrooms
- En-Suite Primary Bedroom
- Double Vanity
- Soaking Tub
- Separate Shower
Eco-Friendly Details
- Energy-Efficient Windows with Low Emissivity
- Energy-Efficient HVAC
- Energy-Efficient Insulation
Outdoor Features
- Deck
- Covered Patio or Porch
Schools
- High Point Elementary School
- Navasota Junior High
- Navasota High School
Utilities
- Central Heating and Cooling System
- Tankless Water Heater
- Septic Tank
Community Details
- Oak & Stone Community Management Association, Phone Number (281) 356-6702
- Built by Gracepoint Homes
- The Cedars Subdivision
Map
Home Values in the Area
Average Home Value in this Area
Property History
| Date | Event | Price | List to Sale | Price per Sq Ft |
|---|---|---|---|---|
| 11/22/2025 11/22/25 | For Sale | $873,582 | -- | $253 / Sq Ft |
Source: Houston Association of REALTORS®
MLS Number: 18396530
- 9516 Cedar Bend
- 8602 Cedar Meadow Ln
- 8915 Cedar Meadow Ln
- 9646 Old Cedars Ct
- 9400 Old Cedars Dr
- 8680 Cedar Meadow Ln
- 8713 Cedar Meadow Ln
- 8618 Cedar Meadow Ln
- 9502 Old Cedars Dr
- 9332 Cedar Bend
- 9606 Cedar Lake Ct
- 9548 Cedar Creek Ln
- 9258 Cedar Bend
- 8503 Cedar Lake Ln
- 8572 Cedar Lake Ln
- 8293 Cedar Trails Ln
- 15508 Highway 105 E
- 0040 County Road 302
- TBD Greenway Dr
- 0 Tawnyberry Ln Unit 63727579
- 8162 County Road 202
- 17472 Farm To Market 1774
- 8779 Pin Oak Dr
- 6565 County Road 344
- 17886 Stone Terrace Ln
- 209 6th St
- 11193 Wildwood Ln
- 26383 Golden Pass Loop
- 26545 Pioneer Pointe Ct
- 6085 Clark Rd Unit RV Lot A
- 25628 Microstar Way
- 22835 Fm 1774 Unit Efficiency Apt 2
- 25364 Carnation Ct
- 25392 Carnation Ct
- 25344 Carnation Ct
- 25477 Blossom Ct
- 25409 Carnation Ct
- 25202 Pomegranate Place
- 25207 Pomegranate Place
- 24766 Linaria Dr
