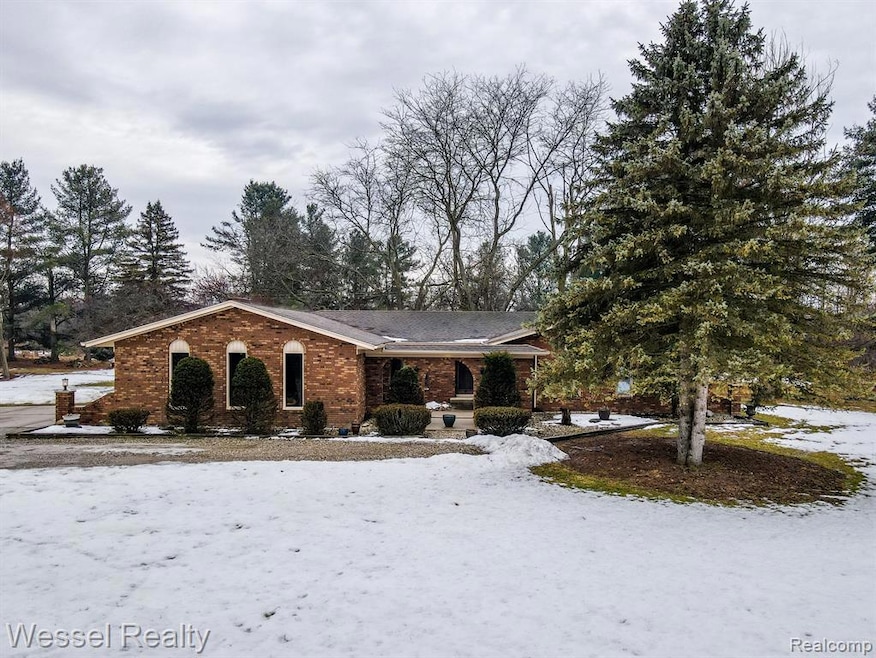Discover this charming brick ranch on 6.7 picturesque, rolling wooded acres, complete with a serene pond and a spacious 30x40 pole barn featuring a concrete floor, all just under a half-mile from a paved road. The home boasts a modern 2007 kitchen with elegant maple cabinets in a cherry finish, ceramic tile flooring, a breakfast bar island with a vegetable sink, granite countertops, and premium slate GE appliances, including a refrigerator, microwave, dishwasher, and stove, with a door wall opening to a delightful 3-season room showcasing stunning property views and southern exposure. Enjoy cozy evenings in the family room by the fieldstone natural fireplace, with beautiful Brazilian cherry hardwood floors flowing through the family room, dining room, living room, hallway, and all three bedrooms. Recent upgrades include a 2017 furnace and air conditioning, fresh paint and trim in 2025, a 2019 Reynolds water softener and iron filter, Andersen windows, ample recessed lighting, and updated interior doors in 2025. Additional highlights feature a welcoming courtyard at the front entrance, a generous first-floor laundry, an oversized 2.5-car side-entry garage, and a sizable concrete parking pad serving both the garage and pole barn, low maintainance exterior with recess lighting in exterior soffit, newer roof and gutters on pole barn 2022. This well-constructed home offers an exceptional blend of comfort and natural beauty on a truly remarkable lot!

