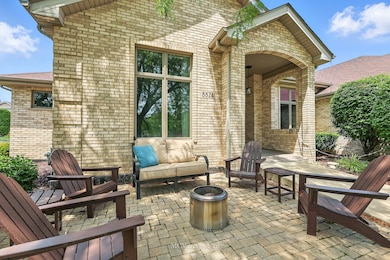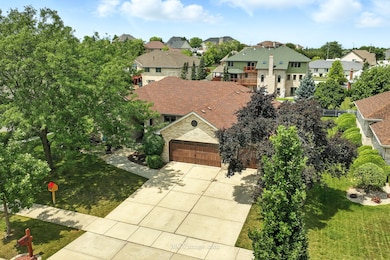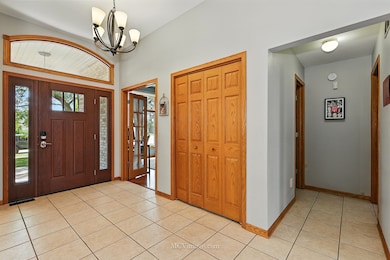
8824 Woodbine Ct Tinley Park, IL 60487
Central Tinley Park NeighborhoodEstimated payment $3,853/month
Highlights
- Landscaped Professionally
- Property is near a park
- Ranch Style House
- Arbury Hills Elementary School Rated A-
- Recreation Room
- Wood Flooring
About This Home
An absolute GEM! This all brick Ranch is nestled on a quiet street in Timbers Pointe Subdivision and has been lovingly cared for. Oozing with curb appeal, the covered front entrance and the quaint paver patio invites you into this beautiful home. Bursting with character, tons of natural light and an open floor plan along with 10" ceilings thru-out. From the open foyer to the spacious dining room elevated with crown molding, custom lighting and hardwood flooring flowing into the impressive great room with vaulted ceilings and gorgeous palladium windows on each side of the brick fireplace. Open to the kitchen featuring newer stainless appliances, custom oak cabinetry, a built-in pantry and an expansive eating area. The main level office/den might become your favorite place to get work done or catch up on some overdue reading. The elevated elegance of the large master suite provides everything you need including his/hers walk-in closets, a built-in desk and a stunning bathroom recently remodeled with a stand alone whirlpool tub and an oversized shower. 2 additional bedrooms on the main level (one with direct access to the hall bath) and the other with an attached 13x13 bonus area. You'll love the living space in the finished basement featuring a large rec room, 2 additional bedrooms and a full bathroom plus lots of dedicated storage space and an added laundry room (the main level laundry is currently a mud-room but is plumbed for a washer and dryer). The outdoor space is as equally impressive complete with a 6' privacy fence, an ample size concrete patio leading to a dedicated firepit and sitting area and plenty of green space. SO MANY MAJOR UPDATES...Roof new in 2017....Furnace & A/C are less than 3 years old....Both water heaters are less than 5 years old....Most windows have been replaced less than 5 years ago...2 sump pumps and battery back-up system replaced within the past few years. This is truly a wonderful home with so much to offer...Come see for yourself today!
Home Details
Home Type
- Single Family
Est. Annual Taxes
- $11,980
Year Built
- Built in 1999
Lot Details
- 0.28 Acre Lot
- Lot Dimensions are 91 x 134
- Fenced
- Landscaped Professionally
- Paved or Partially Paved Lot
- Sprinkler System
Parking
- 3 Car Garage
- Driveway
Home Design
- Ranch Style House
- Brick Exterior Construction
- Asphalt Roof
- Concrete Perimeter Foundation
Interior Spaces
- 2,417 Sq Ft Home
- Central Vacuum
- Built-In Features
- Whole House Fan
- Ceiling Fan
- Skylights
- Gas Log Fireplace
- Window Screens
- Entrance Foyer
- Family Room with Fireplace
- Living Room
- Formal Dining Room
- Home Office
- Recreation Room
- Lower Floor Utility Room
- Storage Room
Kitchen
- Range
- Microwave
- Dishwasher
- Stainless Steel Appliances
- Disposal
Flooring
- Wood
- Carpet
- Ceramic Tile
Bedrooms and Bathrooms
- 3 Bedrooms
- 5 Potential Bedrooms
- Walk-In Closet
- Bathroom on Main Level
- Whirlpool Bathtub
- Separate Shower
Laundry
- Laundry Room
- Laundry in multiple locations
- Dryer
- Washer
- Sink Near Laundry
Basement
- Basement Fills Entire Space Under The House
- Sump Pump
- Finished Basement Bathroom
Home Security
- Home Security System
- Carbon Monoxide Detectors
Accessible Home Design
- Accessibility Features
- No Interior Steps
- Level Entry For Accessibility
Outdoor Features
- Patio
- Fire Pit
- Porch
Location
- Property is near a park
Utilities
- Forced Air Heating and Cooling System
- Heating System Uses Natural Gas
- Lake Michigan Water
- Multiple Water Heaters
- Gas Water Heater
- Cable TV Available
Community Details
- Timbers Pointe Subdivision
Listing and Financial Details
- Homeowner Tax Exemptions
Map
Home Values in the Area
Average Home Value in this Area
Tax History
| Year | Tax Paid | Tax Assessment Tax Assessment Total Assessment is a certain percentage of the fair market value that is determined by local assessors to be the total taxable value of land and additions on the property. | Land | Improvement |
|---|---|---|---|---|
| 2023 | $11,980 | $134,476 | $30,216 | $104,260 |
| 2022 | $11,557 | $122,485 | $27,522 | $94,963 |
| 2021 | $10,470 | $114,590 | $25,748 | $88,842 |
| 2020 | $10,303 | $111,360 | $25,022 | $86,338 |
| 2019 | $10,035 | $123,435 | $24,352 | $99,083 |
| 2018 | $10,809 | $119,886 | $23,652 | $96,234 |
| 2017 | $10,802 | $117,088 | $23,100 | $93,988 |
| 2016 | $10,688 | $113,074 | $22,308 | $90,766 |
| 2015 | $9,099 | $109,092 | $21,522 | $87,570 |
| 2014 | $9,099 | $105,040 | $21,372 | $83,668 |
| 2013 | $9,099 | $106,402 | $21,649 | $84,753 |
Property History
| Date | Event | Price | Change | Sq Ft Price |
|---|---|---|---|---|
| 07/17/2025 07/17/25 | Pending | -- | -- | -- |
| 07/15/2025 07/15/25 | For Sale | $525,000 | +61.5% | $217 / Sq Ft |
| 06/18/2013 06/18/13 | Sold | $325,000 | -4.1% | $135 / Sq Ft |
| 05/16/2013 05/16/13 | Pending | -- | -- | -- |
| 03/06/2013 03/06/13 | For Sale | $339,000 | -- | $141 / Sq Ft |
Purchase History
| Date | Type | Sale Price | Title Company |
|---|---|---|---|
| Interfamily Deed Transfer | -- | None Available | |
| Warranty Deed | $325,000 | Attorneys Title Guaranty Fun | |
| Interfamily Deed Transfer | -- | None Available | |
| Interfamily Deed Transfer | -- | None Available | |
| Interfamily Deed Transfer | -- | -- | |
| Deed | $243,500 | -- |
Mortgage History
| Date | Status | Loan Amount | Loan Type |
|---|---|---|---|
| Open | $88,500 | Credit Line Revolving | |
| Closed | $69,000 | Credit Line Revolving | |
| Open | $215,000 | New Conventional | |
| Previous Owner | $150,000 | Credit Line Revolving | |
| Previous Owner | $125,000 | Credit Line Revolving | |
| Previous Owner | $140,050 | Unknown | |
| Previous Owner | $148,308 | Unknown | |
| Previous Owner | $100,000 | Credit Line Revolving | |
| Previous Owner | $168,200 | Unknown | |
| Previous Owner | $194,600 | No Value Available |
Similar Homes in the area
Source: Midwest Real Estate Data (MRED)
MLS Number: 12417124
APN: 19-09-03-202-013
- 9002 Mansfield Dr Unit 8
- 9004 Newcastle Ct
- 9051 Mansfield Dr Unit 1
- 9116 Newcastle Ct
- 9143 Mansfield Dr
- 8423 Stratford Dr Unit 8423
- 18248 Murphy Cir Unit 182
- 8422 Stratford Dr Unit 8422
- 9223 W Huntington Ct
- 17964 Upland Dr
- 8147 Nielsen Dr
- 9100 Oakwood Dr
- 17555 Rosewood Ln
- 19099 Hickory Creek Dr
- 17612 Oakwood Dr
- 17908 Iroquois Trace
- 17739 Peacock Ln
- 17500 Lagrange Rd
- 17533 Pecan Ln
- 17800 Iroquois Trace






