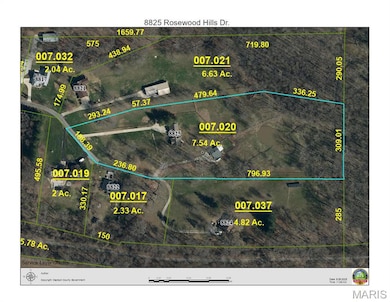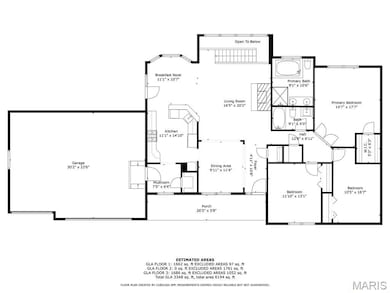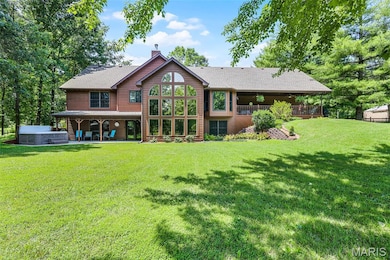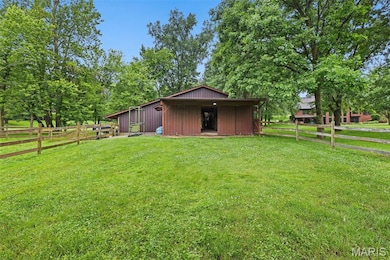
8825 Rosewood Hills Dr Edwardsville, IL 62025
Fruit/Maple/Carpenter NeighborhoodEstimated payment $4,779/month
Highlights
- Barn
- Horses Allowed On Property
- 7.55 Acre Lot
- Liberty Middle School Rated A-
- Home fronts a pond
- Open Floorplan
About This Home
This beautiful 7.55 acre property offers outdoor living at its’ finest! Enjoy the peaceful & serene country living while just 6 minutes to town! Meticulously maintained ranch home features open living space w/amazing views! The main level offers a formal dining room, living room w/floor-to-ceiling wood trimmed gas fireplace that is open to the kitchen boasting Cambria quartz countertops, tile backsplash, newer stainless appliances including a double oven & gas cooktop & breakfast area. Main floor master has an ensuite bath w/tile, dual vanities, separate whirlpool tub & shower & walk-in closet. Bedrooms 2 & 3, 2nd full updated bath, walk-in linen closet, coat closet, walk-in pantry & mudroom complete the first floor. Finished walkout lower level features family room, rec room, woodburning stove w/fan, dry bar, 4th bed, 3rd full handicap-accessible bath, office space w/built-ins & laundry in the storage area. Outdoor space is amazing w/extra long driveway & extra parking, large covered front and back porches w/beautiful woods views, covered back patio, hot tub area, firepit, all while you enjoy the wildlife sounds of owls and birds! Horse enthusiasts will appreciate the 4-stall barn & newer fencing throughout the property. Plenty of space to relax and explore on the 7.55 acres including, woods, pastures, pond, etc. This home offers the advantage of a short walking distance to the MCT bike trail access nearby. List of property inclusion items, upgrades, etc available
Home Details
Home Type
- Single Family
Est. Annual Taxes
- $9,008
Year Built
- Built in 2000
Lot Details
- 7.55 Acre Lot
- Home fronts a pond
- Landscaped
- Partially Wooded Lot
- Back and Front Yard
Parking
- 3 Car Attached Garage
Home Design
- Ranch Style House
- Traditional Architecture
- Architectural Shingle Roof
Interior Spaces
- Open Floorplan
- Built-In Features
- Bookcases
- Bar
- Dry Bar
- Cathedral Ceiling
- Ceiling Fan
- Gas Fireplace
- French Doors
- Mud Room
- Entrance Foyer
- Living Room with Fireplace
- Formal Dining Room
- Home Office
- Recreation Room
- Bonus Room
- Workshop
- Storage
Kitchen
- Breakfast Room
- Walk-In Pantry
- Built-In Double Oven
- Gas Cooktop
- Microwave
- Dishwasher
- Wine Refrigerator
- Stainless Steel Appliances
- Solid Surface Countertops
Flooring
- Wood
- Carpet
- Ceramic Tile
Bedrooms and Bathrooms
- 4 Bedrooms
- Walk-In Closet
- Soaking Tub
- Separate Shower
Basement
- Walk-Out Basement
- Basement Fills Entire Space Under The House
- Bedroom in Basement
- Finished Basement Bathroom
- Laundry in Basement
Schools
- Edwardsville Dist 7 Elementary And Middle School
- Edwardsville High School
Farming
- Barn
- Pasture
Utilities
- Central Air
- Heating System Uses Propane
- Septic Tank
- High Speed Internet
Additional Features
- Covered Patio or Porch
- Horses Allowed On Property
Community Details
- No Home Owners Association
Listing and Financial Details
- Assessor Parcel Number 10-1-16-22-00-000-007.020
Map
Home Values in the Area
Average Home Value in this Area
Tax History
| Year | Tax Paid | Tax Assessment Tax Assessment Total Assessment is a certain percentage of the fair market value that is determined by local assessors to be the total taxable value of land and additions on the property. | Land | Improvement |
|---|---|---|---|---|
| 2024 | $9,736 | $160,270 | $29,620 | $130,650 |
| 2023 | $9,736 | $146,380 | $27,050 | $119,330 |
| 2022 | $9,008 | $132,730 | $24,530 | $108,200 |
| 2021 | $7,958 | $125,480 | $23,190 | $102,290 |
| 2020 | $7,725 | $121,150 | $22,390 | $98,760 |
| 2019 | $7,679 | $119,310 | $22,050 | $97,260 |
| 2018 | $7,525 | $112,260 | $20,750 | $91,510 |
| 2017 | $7,291 | $108,420 | $20,040 | $88,380 |
| 2016 | $6,453 | $108,420 | $20,040 | $88,380 |
| 2015 | $6,306 | $104,910 | $19,390 | $85,520 |
| 2014 | $6,306 | $104,910 | $19,390 | $85,520 |
| 2013 | $6,306 | $104,910 | $19,390 | $85,520 |
Property History
| Date | Event | Price | Change | Sq Ft Price |
|---|---|---|---|---|
| 08/28/2025 08/28/25 | Price Changed | $745,000 | -0.7% | $229 / Sq Ft |
| 07/19/2025 07/19/25 | For Sale | $750,000 | -- | $231 / Sq Ft |
Purchase History
| Date | Type | Sale Price | Title Company |
|---|---|---|---|
| Warranty Deed | -- | None Available | |
| Interfamily Deed Transfer | -- | -- | |
| Warranty Deed | $6,000 | -- | |
| Warranty Deed | $460,000 | Mctc |
Mortgage History
| Date | Status | Loan Amount | Loan Type |
|---|---|---|---|
| Previous Owner | $243,000 | New Conventional | |
| Previous Owner | $263,000 | New Conventional | |
| Previous Owner | $300,000 | Unknown | |
| Previous Owner | $312,200 | Unknown | |
| Previous Owner | $315,900 | Fannie Mae Freddie Mac | |
| Previous Owner | $274,500 | Fannie Mae Freddie Mac | |
| Previous Owner | $50,000 | Credit Line Revolving | |
| Previous Owner | $25,000 | Credit Line Revolving | |
| Previous Owner | $161,700 | Unknown |
Similar Homes in Edwardsville, IL
Source: MARIS MLS
MLS Number: MIS25036340
APN: 10-1-16-22-00-000-007.020
- 3809 Tanzanite (Lot 82) Trail
- 3908 Ln
- 3806 Boulder Lot 50 Dr
- 3828 Tanzanite Trail
- 3821 Tanzanite Trail
- 3812 Boulder Dr
- 3825 Tanzanite Trail
- 3833 Tanzanite Trail
- 8413 Rock Ridge Ct
- 8345 State Route 143
- 3905 Slate Ln
- 3900 Slate Ln
- 3917 Slate Ln
- 3809 Granite Ct
- 3813 Granite Ct
- 3805 Granite Ct
- 3804 Granite Ct
- 3812 Granite Ct
- 3808 Granite Ct
- 3816 Granite Ct
- 8602 Fruit Rd
- 2024 Serenade Ln Unit 2024
- 7513 Waterford Place
- 1449 Village Circle Dr
- 751 Village Dr
- 8 Peartree Ln
- 706 S Station Rd Unit 706
- 34 Arbor Springs
- 127 4th Ave
- 8 Cougar Dr Unit B
- 116 Bayhill Blvd
- 609 Grandview Dr
- 101-180 Homestead Ct
- 420 N Main St
- 16 Dorset Ct
- 805-817 Lancashire Dr
- 1010 Enclave Blvd
- 95 Devon Ct
- 1010 Enclave Blvd Unit 1001-411.1408614
- 1010 Enclave Blvd Unit 1010-305.1408613






