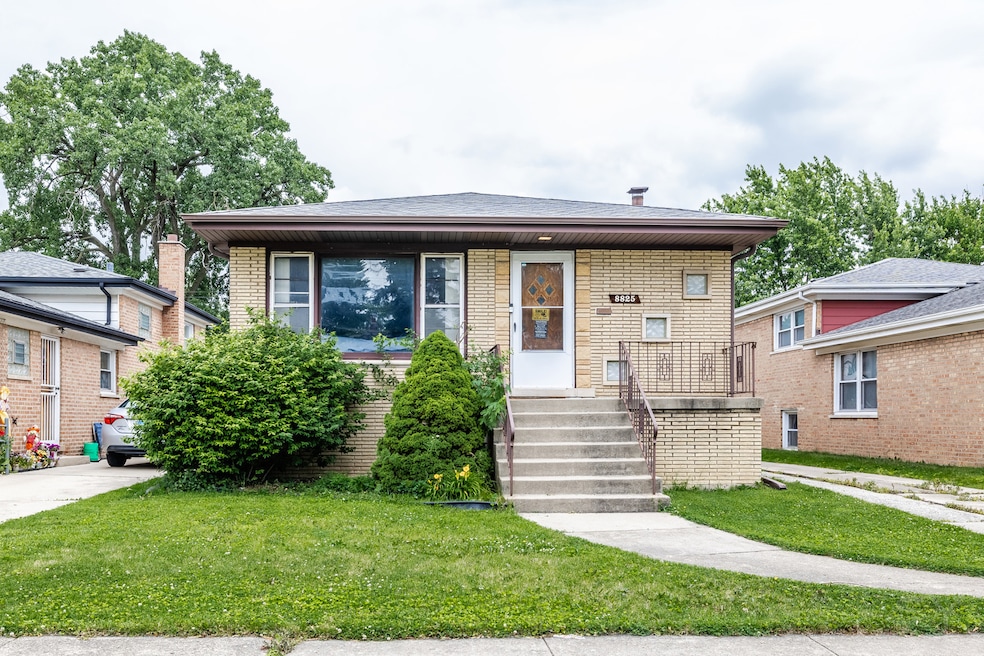8825 S Richmond Ave Evergreen Park, IL 60805
Estimated payment $2,211/month
Total Views
11,524
3
Beds
1
Bath
1,140
Sq Ft
$263
Price per Sq Ft
Highlights
- Raised Ranch Architecture
- Wood Flooring
- Living Room
- Evergreen Park High School Rated A
- Main Floor Bedroom
- Laundry Room
About This Home
Spacious 3 bed 1 bath with a full basement. The home features a large living room, a huge kitchen with eat in dining space floor and has 3 beds and a bath all on the first floor. The basement has an open floor plan with heated floors and a large laundry area. The additional space could easily be used as a living room, additional bedroom, office or workshop.
Home Details
Home Type
- Single Family
Est. Annual Taxes
- $7,064
Year Built
- Built in 1966
Parking
- 2 Car Garage
Home Design
- Raised Ranch Architecture
- Brick Exterior Construction
Interior Spaces
- 1,140 Sq Ft Home
- Living Room
- Family or Dining Combination
- Wood Flooring
- Basement Fills Entire Space Under The House
- Laundry Room
Bedrooms and Bathrooms
- 3 Bedrooms
- 3 Potential Bedrooms
- Main Floor Bedroom
- 1 Full Bathroom
Schools
- Evergreen Park High School
Utilities
- Central Air
- Heating System Uses Natural Gas
- Lake Michigan Water
Map
Create a Home Valuation Report for This Property
The Home Valuation Report is an in-depth analysis detailing your home's value as well as a comparison with similar homes in the area
Home Values in the Area
Average Home Value in this Area
Tax History
| Year | Tax Paid | Tax Assessment Tax Assessment Total Assessment is a certain percentage of the fair market value that is determined by local assessors to be the total taxable value of land and additions on the property. | Land | Improvement |
|---|---|---|---|---|
| 2024 | $7,064 | $19,522 | $3,836 | $15,686 |
| 2023 | $6,215 | $20,698 | $3,836 | $16,862 |
| 2022 | $6,215 | $15,704 | $3,288 | $12,416 |
| 2021 | $6,003 | $15,703 | $3,288 | $12,415 |
| 2020 | $6,240 | $16,955 | $3,288 | $13,667 |
| 2019 | $5,593 | $14,401 | $3,014 | $11,387 |
| 2018 | $5,481 | $14,401 | $3,014 | $11,387 |
| 2017 | $1,005 | $16,400 | $3,014 | $13,386 |
| 2016 | $1,970 | $13,852 | $2,329 | $11,523 |
| 2015 | $2,074 | $13,852 | $2,329 | $11,523 |
| 2014 | $1,982 | $13,852 | $2,329 | $11,523 |
| 2013 | $1,872 | $16,166 | $2,329 | $13,837 |
Source: Public Records
Property History
| Date | Event | Price | Change | Sq Ft Price |
|---|---|---|---|---|
| 08/22/2025 08/22/25 | For Sale | $300,000 | -- | $263 / Sq Ft |
Source: Midwest Real Estate Data (MRED)
Purchase History
| Date | Type | Sale Price | Title Company |
|---|---|---|---|
| Deed | $189,000 | Fidelity National Title | |
| Deed | -- | None Available |
Source: Public Records
Mortgage History
| Date | Status | Loan Amount | Loan Type |
|---|---|---|---|
| Open | $140,000 | FHA | |
| Closed | $137,500 | Commercial |
Source: Public Records
Source: Midwest Real Estate Data (MRED)
MLS Number: 12453473
APN: 24-01-113-035-0000
Nearby Homes
- 8735 S Sacramento Ave
- 8841 S Utica Ave
- 8943 S Richmond Ave
- 8815 S Albany Ave
- 8805 S California Ave
- 3011 W 87th St
- 8701 S Mozart Ave Unit P11
- 8701 S Mozart Ave Unit P10
- 8742 S Fairfield Ave
- 8821 S Troy Ave
- 2741 W 87th St
- 8753 S Troy Ave
- 8856 S Washtenaw Ave
- 2907 W 86th St
- 9045 S Sacramento Ave
- 8738 S Troy Ave
- 3158 W 88th St Unit 103
- 8713 S Washtenaw Ave
- 9205 S Utica Ave
- 3101 W 87th St
- 8738 S Utica Ave
- 8136 S Kedzie Ave Unit 201
- 8136 S Kedzie Ave Unit 202
- 8136 S Kedzie Ave Unit 102
- 3205 W 97th St Unit 2E
- 2915 W 79th St Unit G
- 3316 W 79th St Unit Garden
- 7820 S Sawyer Ave Unit G
- 2039 W 95th St Unit REAR
- 1745 W 89th St Unit 1745#2n
- 8808 S Hermitage Ave Unit 2 FL
- 1731 W 91st St Unit 3
- 1729 W 91st St Unit 2
- 4215 W 87th St Unit 2
- 9651 S Pulaski Rd Unit BE
- 8000 S Pulaski Rd Unit 201
- 7921 S Wolcott Ave
- 8249 S Marshfield Ave Unit 2
- 7928 S Wood St Unit 3
- 1739 W 80th St Unit 1739-3







