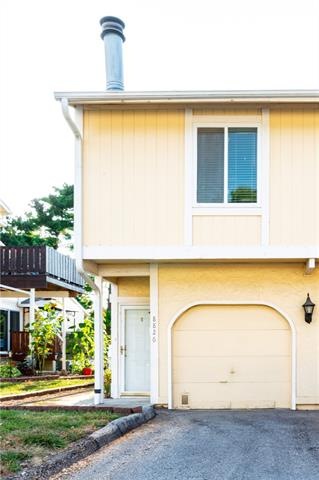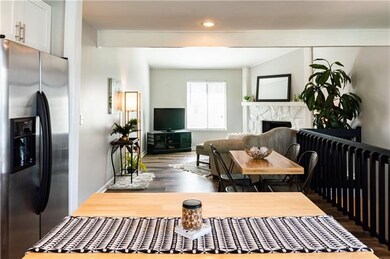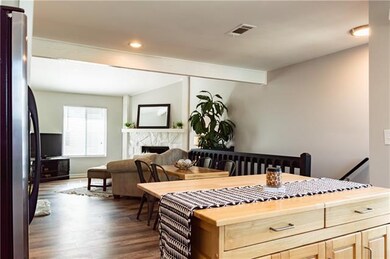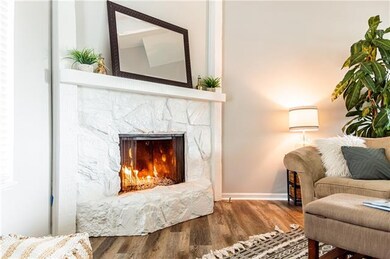
8826 Carriage Dr Lenexa, KS 66215
Highlights
- In Ground Pool
- Deck
- Main Floor Primary Bedroom
- Shawnee Mission West High School Rated A-
- Vaulted Ceiling
- Loft
About This Home
As of September 2021Modern condo with pool view! Newly remodeled kitchen with beautiful cabinetry, granite countertops, stainless steel appliances; new flooring and bath vanity. Open concept with vaulted ceilings. HOA covers roof, exterior, and trash. All appliances stay. Seller offering home warranty with accepted offer.
Last Agent to Sell the Property
Scott Norris
The Realty Dot Inc License #BR00221436 Listed on: 08/20/2021
Townhouse Details
Home Type
- Townhome
Est. Annual Taxes
- $1,748
Year Built
- Built in 1974
Lot Details
- 436 Sq Ft Lot
- South Facing Home
HOA Fees
- $167 Monthly HOA Fees
Parking
- 1 Car Attached Garage
- Front Facing Garage
- Garage Door Opener
Home Design
- Slab Foundation
- Frame Construction
- Composition Roof
Interior Spaces
- 986 Sq Ft Home
- Vaulted Ceiling
- Ceiling Fan
- Fireplace With Gas Starter
- Thermal Windows
- Living Room with Fireplace
- Combination Dining and Living Room
- Loft
- Vinyl Flooring
- Washer
Kitchen
- Breakfast Area or Nook
- Free-Standing Range
- Dishwasher
- Disposal
Bedrooms and Bathrooms
- 2 Bedrooms
- Primary Bedroom on Main
- Walk-In Closet
- 1 Full Bathroom
Home Security
Outdoor Features
- In Ground Pool
- Deck
- Enclosed patio or porch
Schools
- Rising Star Elementary School
- Sm West High School
Utilities
- Forced Air Heating and Cooling System
Listing and Financial Details
- Assessor Parcel Number IP485000T23000A
Community Details
Overview
- Association fees include building maint, lawn maintenance, roof repair, snow removal, trash pick up
- Millcreek Run Subdivision
Recreation
- Community Pool
Security
- Fire and Smoke Detector
Ownership History
Purchase Details
Home Financials for this Owner
Home Financials are based on the most recent Mortgage that was taken out on this home.Purchase Details
Home Financials for this Owner
Home Financials are based on the most recent Mortgage that was taken out on this home.Purchase Details
Home Financials for this Owner
Home Financials are based on the most recent Mortgage that was taken out on this home.Similar Homes in the area
Home Values in the Area
Average Home Value in this Area
Purchase History
| Date | Type | Sale Price | Title Company |
|---|---|---|---|
| Warranty Deed | -- | Continental Title Company | |
| Warranty Deed | -- | Kansas City Title | |
| Warranty Deed | -- | Chicago Title Insurance Co |
Mortgage History
| Date | Status | Loan Amount | Loan Type |
|---|---|---|---|
| Previous Owner | $50,750 | New Conventional | |
| Previous Owner | $274,042 | Future Advance Clause Open End Mortgage | |
| Previous Owner | $51,900 | No Value Available |
Property History
| Date | Event | Price | Change | Sq Ft Price |
|---|---|---|---|---|
| 09/24/2021 09/24/21 | Sold | -- | -- | -- |
| 09/02/2021 09/02/21 | Pending | -- | -- | -- |
| 08/30/2021 08/30/21 | Off Market | -- | -- | -- |
| 08/20/2021 08/20/21 | For Sale | $195,000 | +85.9% | $198 / Sq Ft |
| 04/27/2017 04/27/17 | Sold | -- | -- | -- |
| 04/27/2017 04/27/17 | Pending | -- | -- | -- |
| 04/27/2017 04/27/17 | For Sale | $104,900 | +19.2% | $106 / Sq Ft |
| 04/26/2012 04/26/12 | Sold | -- | -- | -- |
| 03/12/2012 03/12/12 | Pending | -- | -- | -- |
| 02/09/2012 02/09/12 | For Sale | $88,000 | -- | $89 / Sq Ft |
Tax History Compared to Growth
Tax History
| Year | Tax Paid | Tax Assessment Tax Assessment Total Assessment is a certain percentage of the fair market value that is determined by local assessors to be the total taxable value of land and additions on the property. | Land | Improvement |
|---|---|---|---|---|
| 2024 | $2,207 | $20,263 | $3,059 | $17,204 |
| 2023 | $2,164 | $19,159 | $3,059 | $16,100 |
| 2022 | $1,930 | $17,043 | $2,553 | $14,490 |
| 2021 | $1,782 | $14,697 | $2,323 | $12,374 |
| 2020 | $1,748 | $14,272 | $2,116 | $12,156 |
| 2019 | $1,714 | $13,984 | $1,923 | $12,061 |
| 2018 | $1,462 | $11,742 | $1,923 | $9,819 |
| 2017 | $1,419 | $11,040 | $1,748 | $9,292 |
| 2016 | $1,373 | $10,534 | $1,748 | $8,786 |
| 2015 | $1,322 | $10,201 | $1,748 | $8,453 |
| 2013 | -- | $9,200 | $1,748 | $7,452 |
Agents Affiliated with this Home
-
S
Seller's Agent in 2021
Scott Norris
The Realty Dot Inc
-
K
Buyer's Agent in 2021
Kelly Deaton
ReeceNichols -Johnson County W
(913) 710-0484
1 in this area
16 Total Sales
-
C
Seller's Agent in 2017
Cande McManis
ReeceNichols - Overland Park
(913) 963-8300
4 in this area
33 Total Sales
-
C
Seller's Agent in 2012
Cheryl Zook
ReeceNichols -Johnson County W
(816) 820-8608
6 in this area
47 Total Sales
Map
Source: Heartland MLS
MLS Number: 2340891
APN: IP485000T23000A
- 8861 Carriage Dr
- 8648 Greenwood Ln
- 9025 Greenway Ln
- 8626 Oakview Dr
- 14406 W 84th Terrace
- 8592 Caenen Lake Ct
- 13109 W 65th St
- 14608 W 83rd Terrace
- 14719 W 84th St
- 9127 Constance St
- 9418 Mullen Rd
- 13001 W 92nd St
- 9318 Greenway Ln
- 14201 W 94th Terrace
- 14915 W 84th Terrace
- 9318 Noland Rd
- 15405 W 90th St
- 9420 Haskins St
- 8404 Rosehill Rd
- 8521 Rosehill Rd






