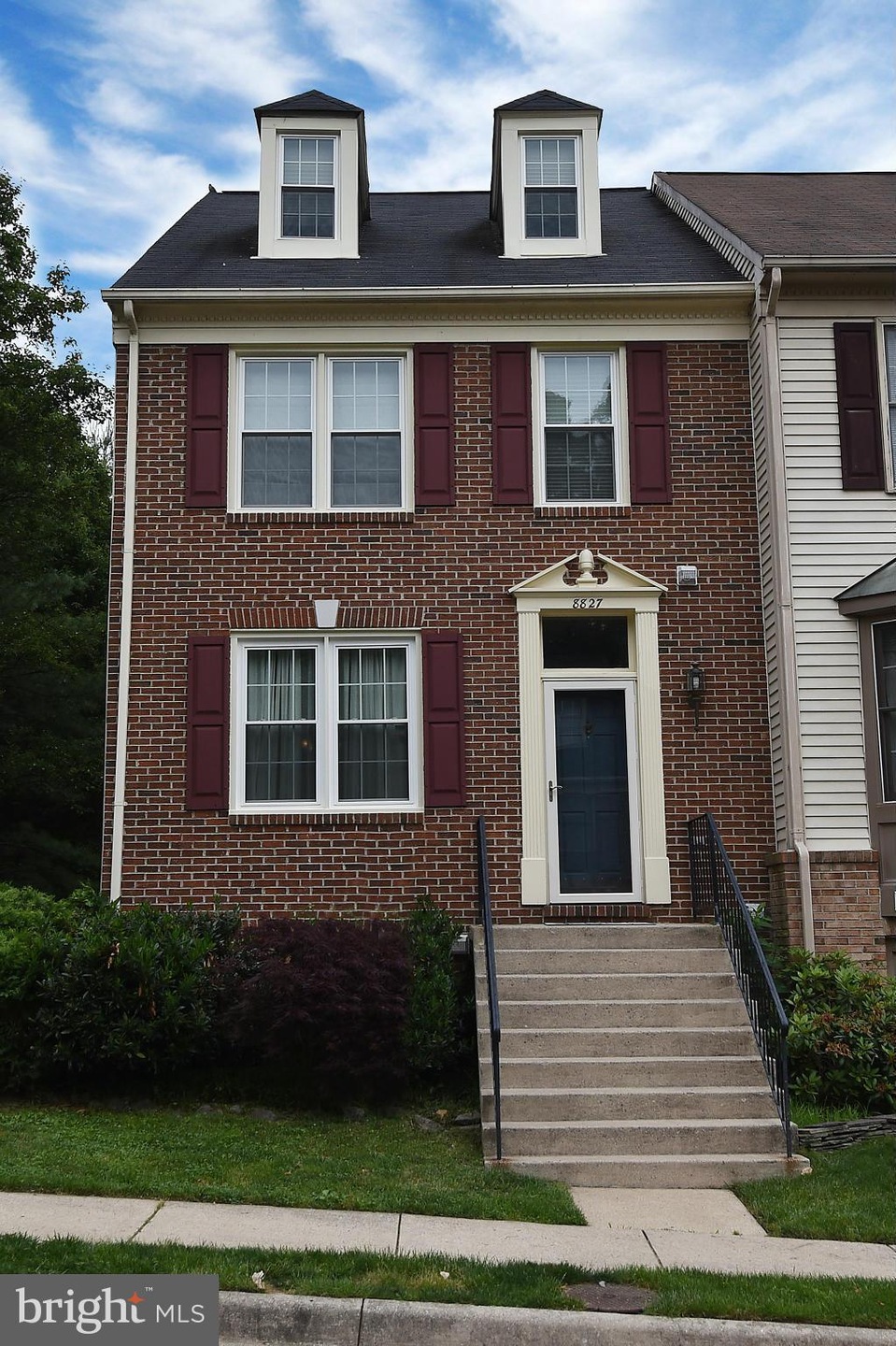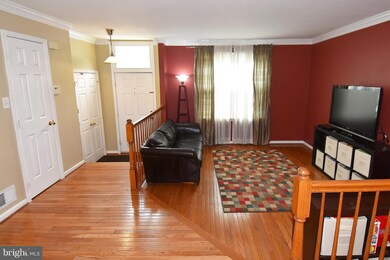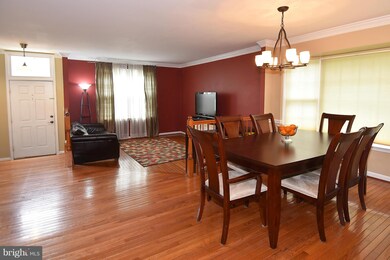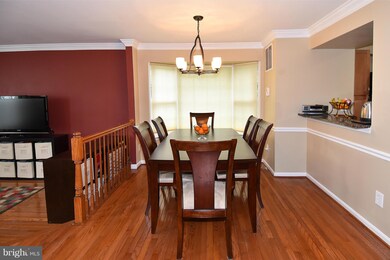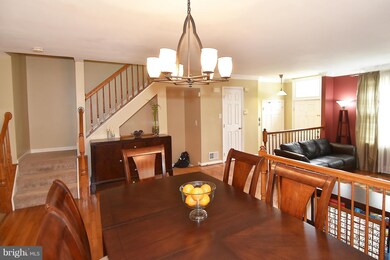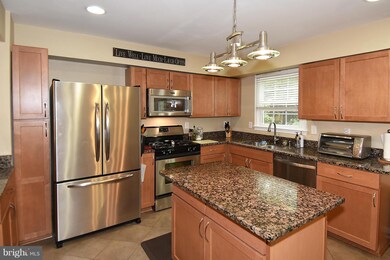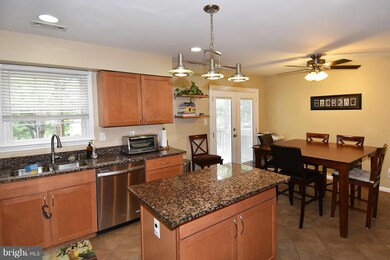
8827 Eagle Rock Ln Springfield, VA 22153
Highlights
- Open Floorplan
- Colonial Architecture
- Loft
- Orange Hunt Elementary School Rated A-
- Deck
- 1 Fireplace
About This Home
As of July 2016Open Noon-3 SUN: $50,000+in recent updates&renovations in this beautiful, brick front,end unit townhouse w/loft, which makes a great study. 2300+ sqft of updated space is move in ready. Master bath spectacularly renovated 2 rs ago, 2d & 3d baths updated too! Huge kitchen has been remodeled&systems have been replaced as well: 2.5 yr. HVAC; 2016 H2O heater; 2015 wash&dryer. Replacement Windows too.
Last Agent to Sell the Property
Fairfax Realty Select License #0225154587 Listed on: 06/01/2016

Townhouse Details
Home Type
- Townhome
Est. Annual Taxes
- $4,810
Year Built
- Built in 1994
Lot Details
- 1,960 Sq Ft Lot
- 1 Common Wall
- Back Yard Fenced
- Property is in very good condition
HOA Fees
- $58 Monthly HOA Fees
Parking
- On-Street Parking
Home Design
- Colonial Architecture
- Brick Front
Interior Spaces
- Property has 3 Levels
- Open Floorplan
- Ceiling Fan
- 1 Fireplace
- Screen For Fireplace
- Insulated Windows
- Entrance Foyer
- Living Room
- Dining Room
- Loft
- Game Room
Kitchen
- Eat-In Country Kitchen
- Microwave
- Ice Maker
- Dishwasher
- Kitchen Island
- Disposal
Bedrooms and Bathrooms
- 4 Bedrooms
- En-Suite Primary Bedroom
- 3.5 Bathrooms
Laundry
- Dryer
- Washer
Finished Basement
- Walk-Out Basement
- Connecting Stairway
- Rear Basement Entry
Outdoor Features
- Deck
- Shed
Schools
- Orange Hunt Elementary School
- Irving Middle School
- West Springfield High School
Utilities
- Forced Air Heating and Cooling System
- Natural Gas Water Heater
Listing and Financial Details
- Tax Lot 69A
- Assessor Parcel Number 88-4-16-2-69A
Community Details
Overview
- Association fees include management, insurance, reserve funds, road maintenance, snow removal, trash
- Middleford Community
- Middleford Subdivision
Recreation
- Community Playground
- Jogging Path
Ownership History
Purchase Details
Home Financials for this Owner
Home Financials are based on the most recent Mortgage that was taken out on this home.Purchase Details
Home Financials for this Owner
Home Financials are based on the most recent Mortgage that was taken out on this home.Purchase Details
Home Financials for this Owner
Home Financials are based on the most recent Mortgage that was taken out on this home.Purchase Details
Home Financials for this Owner
Home Financials are based on the most recent Mortgage that was taken out on this home.Similar Homes in Springfield, VA
Home Values in the Area
Average Home Value in this Area
Purchase History
| Date | Type | Sale Price | Title Company |
|---|---|---|---|
| Warranty Deed | $474,000 | Nva Title Inc | |
| Warranty Deed | $469,900 | -- | |
| Deed | $265,000 | -- | |
| Deed | $187,000 | -- |
Mortgage History
| Date | Status | Loan Amount | Loan Type |
|---|---|---|---|
| Open | $444,390 | VA | |
| Closed | $474,000 | VA | |
| Previous Owner | $19,000 | Credit Line Revolving | |
| Previous Owner | $375,920 | New Conventional | |
| Previous Owner | $251,750 | New Conventional | |
| Previous Owner | $177,000 | No Value Available |
Property History
| Date | Event | Price | Change | Sq Ft Price |
|---|---|---|---|---|
| 07/26/2024 07/26/24 | Rented | $3,400 | 0.0% | -- |
| 06/22/2024 06/22/24 | For Rent | $3,400 | +19.3% | -- |
| 08/12/2020 08/12/20 | Rented | $2,850 | +5.6% | -- |
| 08/11/2020 08/11/20 | Under Contract | -- | -- | -- |
| 08/08/2020 08/08/20 | For Rent | $2,700 | 0.0% | -- |
| 07/28/2016 07/28/16 | Sold | $474,000 | 0.0% | $204 / Sq Ft |
| 06/19/2016 06/19/16 | Pending | -- | -- | -- |
| 06/01/2016 06/01/16 | For Sale | $474,000 | -- | $204 / Sq Ft |
Tax History Compared to Growth
Tax History
| Year | Tax Paid | Tax Assessment Tax Assessment Total Assessment is a certain percentage of the fair market value that is determined by local assessors to be the total taxable value of land and additions on the property. | Land | Improvement |
|---|---|---|---|---|
| 2024 | $7,325 | $632,240 | $190,000 | $442,240 |
| 2023 | $6,972 | $617,820 | $180,000 | $437,820 |
| 2022 | $6,674 | $583,610 | $170,000 | $413,610 |
| 2021 | $5,932 | $505,460 | $145,000 | $360,460 |
| 2020 | $5,738 | $484,830 | $140,000 | $344,830 |
| 2019 | $5,588 | $472,140 | $135,000 | $337,140 |
| 2018 | $5,430 | $472,140 | $135,000 | $337,140 |
| 2017 | $5,299 | $456,380 | $135,000 | $321,380 |
| 2016 | $5,168 | $446,120 | $135,000 | $311,120 |
| 2015 | $4,810 | $430,970 | $130,000 | $300,970 |
| 2014 | $4,590 | $412,200 | $120,000 | $292,200 |
Agents Affiliated with this Home
-
Phil Bolin

Seller's Agent in 2024
Phil Bolin
RE/MAX
(703) 371-6454
3 in this area
137 Total Sales
-
Stacy Cheshire

Buyer's Agent in 2020
Stacy Cheshire
Keller Williams Capital Properties
(910) 320-3442
16 in this area
78 Total Sales
-
Kathy Szymanski
K
Seller's Agent in 2016
Kathy Szymanski
Fairfax Realty Select
(703) 408-7089
1 in this area
11 Total Sales
-
Anita Mason

Buyer's Agent in 2016
Anita Mason
Weichert Corporate
(703) 627-6624
42 Total Sales
Map
Source: Bright MLS
MLS Number: 1001979969
APN: 0884-16020069A
- 8837 Eagle Rock Ln
- 8914 Gutman Ct
- 9032 Golden Leaf Ct
- 7605 Bertito Ln
- 8809 Shadowlake Way
- 8546 Hooes Rd
- 8801 Newell Ct
- 7217 Willow Oak Place
- 9067 Giltinan Ct
- 7509 Cervantes Ct
- 8909 Applecross Ln
- 6903 Spelman Dr
- 8606 Kentford Dr
- 7103 Galgate Dr
- 7359 Silver Pine Dr
- 7211 Adrienne Glen Ave
- 6915 Sydenstricker Rd
- 9206 Northedge Dr
- 8412 Sweet Pine Ct
- 8518 Fairburn Dr
