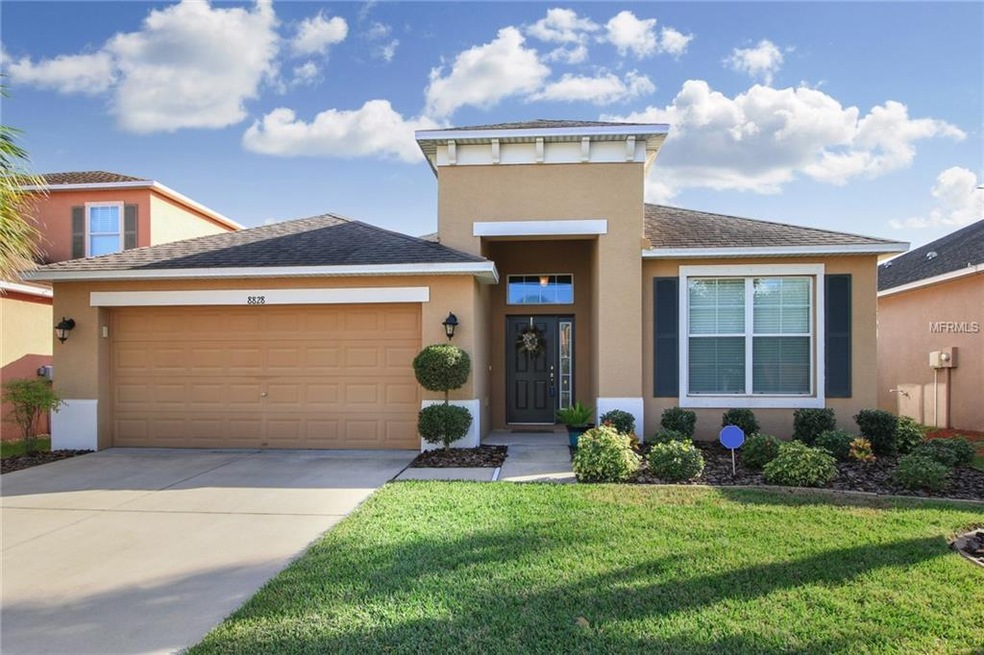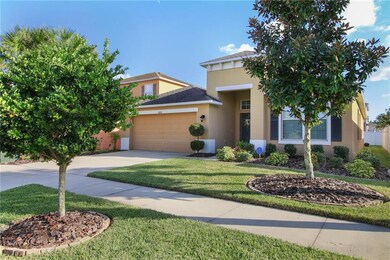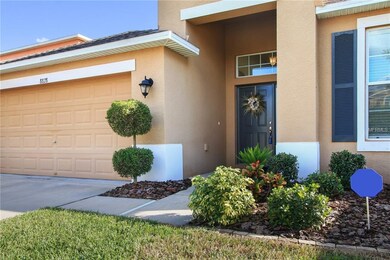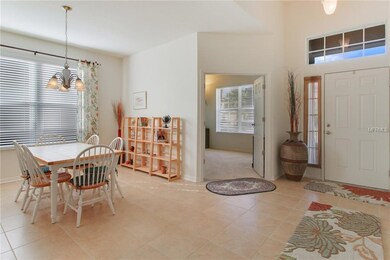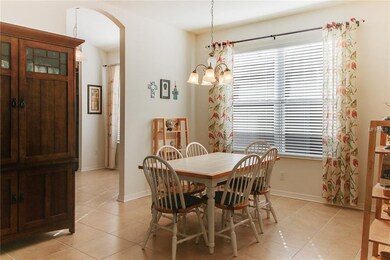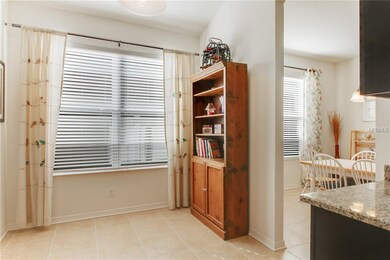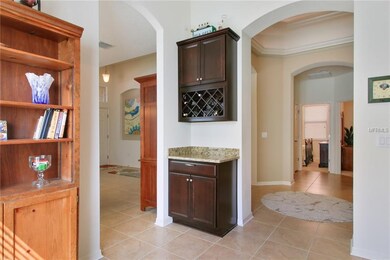
8828 Deep Maple Dr Riverview, FL 33578
Highlights
- Open Floorplan
- Cathedral Ceiling
- Den
- Florida Architecture
- Stone Countertops
- Covered patio or porch
About This Home
As of January 2019ONE OF THE MOST DESIRED HOME DESIGNS. THIS DISTINCTIVE ONE STORY HOME HAS ALL THE CHARACTER AND CHARM ALL ON ONE LEVEL. THIS TAYLOR MORRISON PINEHURST OPEN CONCEPT FLOOR PLAN HAS THREE BEDROOMS AND A DEN. LUSH LANDSCAPING. FROM THE ENTRANCE OF THE HOME YOU VIEW THE FOYER WITH TWO ART NICHES ON THE LEFT HAND SIDE AND A DEN WITH DOUBLE DOORS ON THE RIGHT. CERAMIC TILE FLOORING EXCEPT IN THE DEN AND BEDROOMS. IN THE MIDDLE OF THE HOME IS A ROTUNDA CEILING WITH TWO LAYERS OF CROWN MOLDING WITH LIGHTING. THE ARCHWAYS GIVE A GRAND ENTRANCE FEELING. CHEF'S KITCHEN WITH MATCHING BUTCHER BLOCK ISLAND WITH SHELVING. 42" ESPRESSO CABINETS WITH CROWN MOLDING, GLASS TILE BACKSPLASH, GRANITE COUNTER TOPS, BUILT IN WINE RACK WITH UPPER AND LOWER CABINETS, DOUBLE BOWL KITCHEN SINK, STAINLESS STEEL APPLIANCES. THE KITCHEN OVERLOOKS A COZY GREAT ROOM WITH 11' CEILINGS AND TRIPLE SLIDING GLASS DOORS THAT STACK LEADING OUT TO THE LANAI THAT IS WIRED FOR A CEILING FAN. PLANT SHELF IN GREAT ROOM. THE OWNER'S SUITE OFFERS LOTS OF NATURAL LIGHT WITH A TRIPLE WINDOW AND A LUXURIOUS ENSUITE BATHROOM WITH AN OVERSIZED GARDEN TUB, SPA LIKE WALK IN SHOWER WITH A BUILT IN BENCH, BOTH ARE DECORATED WITH LISTELLO WALL TILES. TWO WALK IN CLOSETS AND DUAL VANITY SINKS. THE COMMUNITY IS JUST ON THE OUTSKIRTS OF DOWNTOWN TAMPA BAY. SEVERAL CHARTER SCHOOLS LOCATED CLOSE TO THE COMMUNITY. BRANDON MALL, MOVIE THEATER, RESTAURANTS, SHOPPING, BANKS ARE CLOSE BY. GREAT NEIGHBORHOOD FOR MILITARY LOOKING FOR A SHORTER COMMUTE TO MACDILL AF BASE.
Last Agent to Sell the Property
RE/MAX REALTY UNLIMITED License #652489 Listed on: 10/17/2018

Home Details
Home Type
- Single Family
Est. Annual Taxes
- $3,847
Year Built
- Built in 2013
Lot Details
- 5,502 Sq Ft Lot
- Lot Dimensions are 50.0x110.0
- North Facing Home
- Property is zoned PD-MU
HOA Fees
- $19 Monthly HOA Fees
Parking
- 2 Car Attached Garage
- Garage Door Opener
- Driveway
- Open Parking
Home Design
- Florida Architecture
- Planned Development
- Slab Foundation
- Shingle Roof
- Block Exterior
- Stucco
Interior Spaces
- 2,055 Sq Ft Home
- Open Floorplan
- Cathedral Ceiling
- Ceiling Fan
- Thermal Windows
- Low Emissivity Windows
- Blinds
- Sliding Doors
- Family Room Off Kitchen
- Breakfast Room
- Formal Dining Room
- Den
- Inside Utility
- Laundry Room
Kitchen
- Eat-In Kitchen
- Range
- Microwave
- Dishwasher
- Stone Countertops
- Disposal
Flooring
- Carpet
- Ceramic Tile
Bedrooms and Bathrooms
- 3 Bedrooms
- Split Bedroom Floorplan
- Walk-In Closet
- 2 Full Bathrooms
- Low Flow Plumbing Fixtures
Home Security
- Hurricane or Storm Shutters
- Fire and Smoke Detector
Eco-Friendly Details
- Energy-Efficient Appliances
- Drip Irrigation
Outdoor Features
- Covered patio or porch
- Exterior Lighting
Schools
- Ippolito Elementary School
- Giunta Middle School
- Spoto High School
Utilities
- Central Heating and Cooling System
- Heat Pump System
- Thermostat
- Underground Utilities
- Electric Water Heater
- High Speed Internet
- Phone Available
- Cable TV Available
Community Details
- Built by Taylor Morrison
- Oak Creek Parcel 2 Unit 1B Partial Replat Subdivision, Pinehurst Floorplan
- The community has rules related to deed restrictions
Listing and Financial Details
- Down Payment Assistance Available
- Homestead Exemption
- Visit Down Payment Resource Website
- Legal Lot and Block 000020 / 000035
- Assessor Parcel Number U-18-30-20-9GY-000035-00002.0
- $939 per year additional tax assessments
Ownership History
Purchase Details
Home Financials for this Owner
Home Financials are based on the most recent Mortgage that was taken out on this home.Purchase Details
Home Financials for this Owner
Home Financials are based on the most recent Mortgage that was taken out on this home.Similar Homes in Riverview, FL
Home Values in the Area
Average Home Value in this Area
Purchase History
| Date | Type | Sale Price | Title Company |
|---|---|---|---|
| Warranty Deed | $260,000 | Suncoast Title | |
| Special Warranty Deed | $218,000 | Universal Land Title |
Mortgage History
| Date | Status | Loan Amount | Loan Type |
|---|---|---|---|
| Open | $263,400 | VA | |
| Closed | $259,651 | VA | |
| Closed | $260,000 | VA | |
| Previous Owner | $149,094 | New Conventional |
Property History
| Date | Event | Price | Change | Sq Ft Price |
|---|---|---|---|---|
| 01/15/2019 01/15/19 | Sold | $260,000 | 0.0% | $127 / Sq Ft |
| 12/02/2018 12/02/18 | Pending | -- | -- | -- |
| 10/17/2018 10/17/18 | For Sale | $259,999 | +19.3% | $127 / Sq Ft |
| 07/07/2014 07/07/14 | Off Market | $218,000 | -- | -- |
| 10/31/2013 10/31/13 | Sold | $218,000 | -0.4% | $106 / Sq Ft |
| 08/25/2013 08/25/13 | Pending | -- | -- | -- |
| 08/06/2013 08/06/13 | Price Changed | $218,906 | +0.9% | $107 / Sq Ft |
| 08/05/2013 08/05/13 | Price Changed | $216,906 | +0.5% | $106 / Sq Ft |
| 07/27/2013 07/27/13 | For Sale | $215,906 | -- | $105 / Sq Ft |
Tax History Compared to Growth
Tax History
| Year | Tax Paid | Tax Assessment Tax Assessment Total Assessment is a certain percentage of the fair market value that is determined by local assessors to be the total taxable value of land and additions on the property. | Land | Improvement |
|---|---|---|---|---|
| 2024 | $5,019 | $215,148 | -- | -- |
| 2023 | $4,878 | $208,882 | $0 | $0 |
| 2022 | $4,702 | $202,798 | $0 | $0 |
| 2021 | $4,608 | $196,891 | $0 | $0 |
| 2020 | $4,535 | $194,173 | $34,719 | $159,454 |
| 2019 | $4,994 | $178,906 | $34,719 | $144,187 |
| 2018 | $3,891 | $175,008 | $0 | $0 |
| 2017 | $3,848 | $180,809 | $0 | $0 |
| 2016 | $3,816 | $167,882 | $0 | $0 |
| 2015 | $3,139 | $167,882 | $0 | $0 |
| 2014 | $4,247 | $173,053 | $0 | $0 |
| 2013 | -- | $6,000 | $0 | $0 |
Agents Affiliated with this Home
-

Seller's Agent in 2019
Jennifer Pichette-Fieo
RE/MAX
(813) 494-4873
5 in this area
464 Total Sales
-
G
Buyer's Agent in 2019
Gracie Thompson
SIGNATURE REALTY ASSOCIATES
(813) 689-3115
30 Total Sales
-

Seller's Agent in 2013
MaryAnn Koops
NEAL COMMUNITIES REALTY, INC.
(941) 504-6003
194 Total Sales
-

Buyer's Agent in 2013
Patricia Hoffner
COLDWELL BANKER REALTY
(813) 390-2018
31 Total Sales
Map
Source: Stellar MLS
MLS Number: T3136860
APN: U-18-30-20-9GY-000035-00002.0
- 6950 Towering Spruce Dr
- 8814 Red Beechwood Ct
- 8928 Red Beechwood Ct
- 6920 Towering Spruce Dr
- 6927 Towering Spruce Dr
- 7021 White Treetop Place
- 7029 White Treetop Place
- 8814 Walnut Gable Ct
- 7037 Towering Spruce Dr
- 8819 Walnut Gable Ct
- 8528 Fantasia Park Way
- 8471 Fantasia Park Way
- 7111 Colony Pointe Dr
- 9017 Spruce Creek Cir
- 9015 Spruce Creek Cir
- 8624 Fantasia Park Way
- 6629 Holly Heath Dr
- 7246 Bucks Ford Dr
- 8632 Fantasia Park Way
- 7015 Colony Pointe Dr
