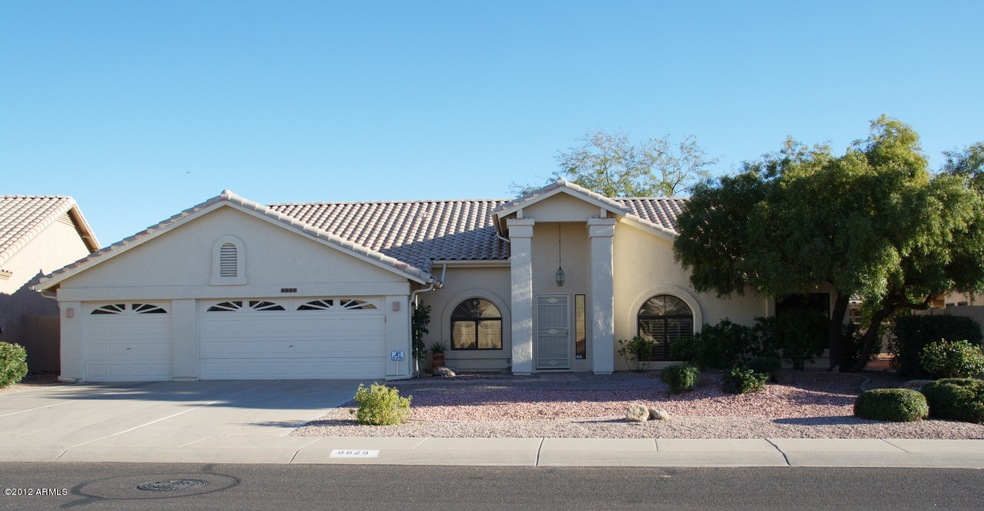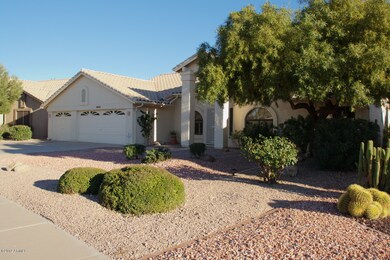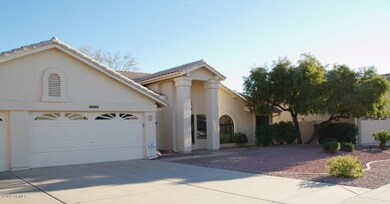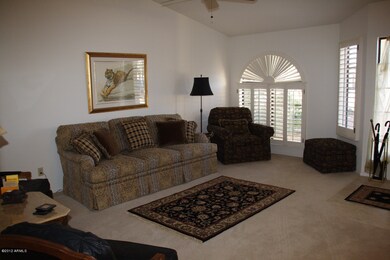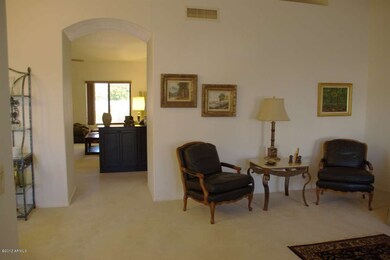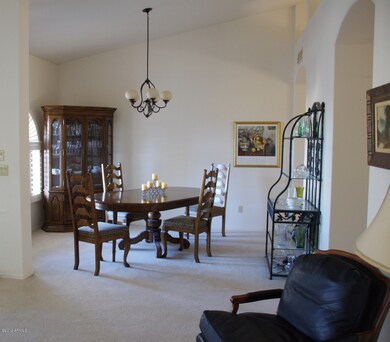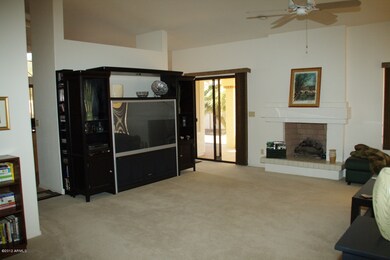
8829 W Kimberly Way Peoria, AZ 85382
Highlights
- Golf Course Community
- Solar Power System
- Clubhouse
- Apache Elementary School Rated A-
- Community Lake
- Vaulted Ceiling
About This Home
As of May 2012Absolutely meticulous home. Property features 2 bed/2.5 baths and office. Spacious living room and formal dining area with Vaulted Ceilings and Plantation Shutters. The family room has a lovely fireplace and dry bar (also pre-plumbed for wet bar). Stunning kitchen remodel completed in 07 with 42'' semi custom Maple cabinets, pantry with pullout shelves, lazy susan, island, granite counters, and SS energy star appliances. Master suite has double door entry, tiled flooring and walk-in closet with Classy Closet System and separate exit to covered patio. Master bath has double sinks, garden tub and separate shower. Beautiful landscaping designed and maintained by a master gardener. A 4.5kw solar photvoltaic system was installed in 2009, average monthly electricity bill is $45.25.
Last Agent to Sell the Property
Debra Hosford
HomeSmart License #SA510398000 Listed on: 01/13/2012
Home Details
Home Type
- Single Family
Est. Annual Taxes
- $2,361
Year Built
- Built in 1991
Lot Details
- Desert faces the front and back of the property
- Block Wall Fence
- Desert Landscape
Home Design
- Ranch Style House
- Wood Frame Construction
- Tile Roof
- Rolled or Hot Mop Roof
- Stucco
Interior Spaces
- 2,227 Sq Ft Home
- Vaulted Ceiling
- Solar Screens
- Family Room with Fireplace
- Breakfast Room
- Formal Dining Room
Kitchen
- Breakfast Bar
- Built-In Oven
- Electric Cooktop
- Built-In Microwave
- Dishwasher
- Kitchen Island
- Granite Countertops
- Disposal
Flooring
- Carpet
- Tile
Bedrooms and Bathrooms
- 2 Bedrooms
- Separate Bedroom Exit
- Walk-In Closet
- Remodeled Bathroom
- Primary Bathroom is a Full Bathroom
- Dual Vanity Sinks in Primary Bathroom
- Separate Shower in Primary Bathroom
Laundry
- Laundry in unit
- Dryer
- Washer
Parking
- 3 Car Garage
- Garage Door Opener
Eco-Friendly Details
- North or South Exposure
- Solar Power System
Schools
- Adult Elementary School
- Adult Middle School
- Adult High School
Utilities
- Refrigerated Cooling System
- Heating Available
- Water Softener is Owned
- High Speed Internet
Additional Features
- No Interior Steps
- Covered Patio or Porch
Community Details
Overview
- $1,784 per year Dock Fee
- Association fees include common area maintenance
- Westbrook Village HOA, Phone Number (623) 561-0099
- Located in the Cypress Point Estates master-planned community
- Built by UDC
- See Attachment
- Community Lake
Amenities
- Clubhouse
Recreation
- Golf Course Community
- Tennis Courts
- Heated Community Pool
- Community Spa
Ownership History
Purchase Details
Purchase Details
Home Financials for this Owner
Home Financials are based on the most recent Mortgage that was taken out on this home.Purchase Details
Purchase Details
Home Financials for this Owner
Home Financials are based on the most recent Mortgage that was taken out on this home.Purchase Details
Similar Homes in the area
Home Values in the Area
Average Home Value in this Area
Purchase History
| Date | Type | Sale Price | Title Company |
|---|---|---|---|
| Deed | -- | None Listed On Document | |
| Interfamily Deed Transfer | -- | Great Amer Title Agency Inc | |
| Interfamily Deed Transfer | -- | None Available | |
| Warranty Deed | $285,000 | Grand Canyon Title Agency | |
| Cash Sale Deed | $228,000 | Capital Title Agency Inc |
Mortgage History
| Date | Status | Loan Amount | Loan Type |
|---|---|---|---|
| Previous Owner | $475,200 | VA | |
| Previous Owner | $373,700 | VA | |
| Previous Owner | $368,500 | VA | |
| Previous Owner | $360,000 | VA | |
| Previous Owner | $349,000 | VA | |
| Previous Owner | $310,000 | VA | |
| Previous Owner | $309,800 | VA | |
| Previous Owner | $309,800 | VA | |
| Previous Owner | $304,735 | VA | |
| Previous Owner | $294,405 | VA |
Property History
| Date | Event | Price | Change | Sq Ft Price |
|---|---|---|---|---|
| 08/11/2025 08/11/25 | Pending | -- | -- | -- |
| 08/09/2025 08/09/25 | For Sale | $578,500 | +103.0% | $254 / Sq Ft |
| 05/22/2012 05/22/12 | Sold | $285,000 | 0.0% | $128 / Sq Ft |
| 03/19/2012 03/19/12 | Price Changed | $285,000 | -3.4% | $128 / Sq Ft |
| 01/13/2012 01/13/12 | For Sale | $294,900 | -- | $132 / Sq Ft |
Tax History Compared to Growth
Tax History
| Year | Tax Paid | Tax Assessment Tax Assessment Total Assessment is a certain percentage of the fair market value that is determined by local assessors to be the total taxable value of land and additions on the property. | Land | Improvement |
|---|---|---|---|---|
| 2025 | $2,361 | $31,179 | -- | -- |
| 2024 | $2,391 | $29,695 | -- | -- |
| 2023 | $2,391 | $36,170 | $7,230 | $28,940 |
| 2022 | $2,341 | $29,930 | $5,980 | $23,950 |
| 2021 | $2,506 | $28,430 | $5,680 | $22,750 |
| 2020 | $2,530 | $27,260 | $5,450 | $21,810 |
| 2019 | $2,448 | $25,400 | $5,080 | $20,320 |
| 2018 | $2,367 | $24,120 | $4,820 | $19,300 |
| 2017 | $2,368 | $22,320 | $4,460 | $17,860 |
| 2016 | $2,344 | $21,070 | $4,210 | $16,860 |
| 2015 | $2,187 | $21,050 | $4,210 | $16,840 |
Agents Affiliated with this Home
-

Seller's Agent in 2025
Elizabeth McAlister
My Home Group Real Estate
(623) 556-3698
39 Total Sales
-
D
Seller's Agent in 2012
Debra Hosford
HomeSmart
-
C
Buyer's Agent in 2012
Carol Buonincontro
Arizona American Real Estate
(602) 743-5393
60 Total Sales
Map
Source: Arizona Regional Multiple Listing Service (ARMLS)
MLS Number: 4701635
APN: 200-31-156
- 8737 W Kimberly Way
- 8958 W Rosemonte Dr
- 8876 W Bluefield Ave
- 8546 W Wescott Dr
- 18637 N 85th Ln
- 8720 W Willowbrook Dr
- 17301 N 88th Ave
- 19039 N 90th Ln
- 8449 W Rockwood Dr
- 9005 W Alda Way
- 18881 N 91st Dr
- 8960 W Kerry Ln
- 8569 W Fullam St
- 19014 N 91st Dr
- 8835 W John Cabot Rd
- 8402 W Rosemonte Dr
- 8865 W John Cabot Rd
- 9127 W Kimberly Way Unit 18
- 18650 N 91st Ave Unit 1401
- 18650 N 91st Ave Unit 1501
