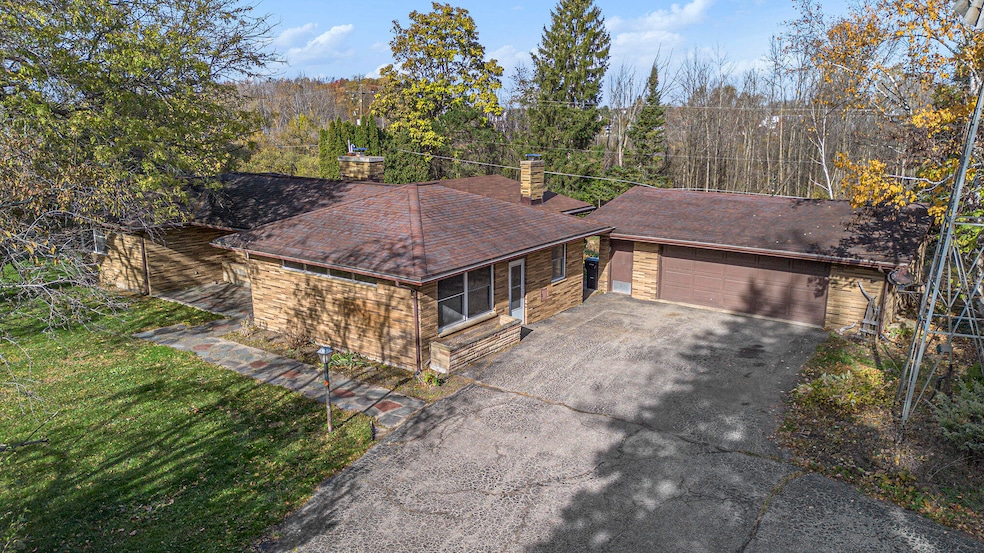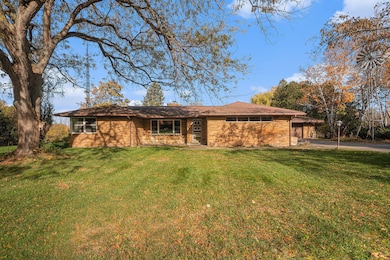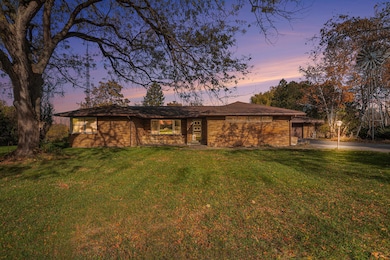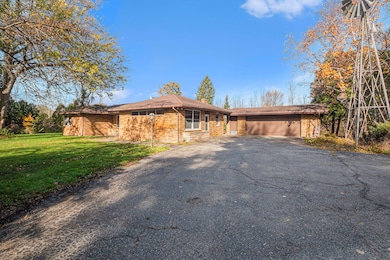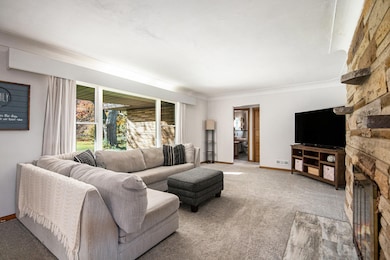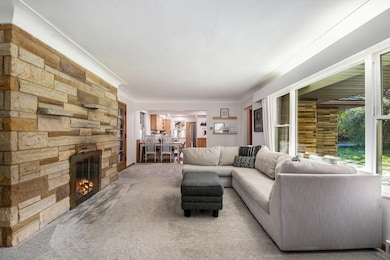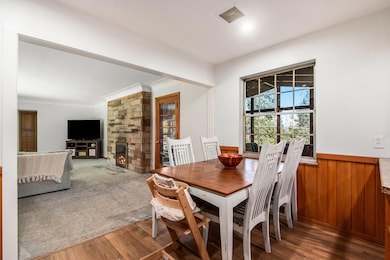883 84th St SE Byron Center, MI 49315
Estimated payment $2,488/month
Total Views
970
3
Beds
1.5
Baths
1,942
Sq Ft
$201
Price per Sq Ft
Highlights
- 2 Acre Lot
- Engineered Wood Flooring
- No HOA
- Countryside Elementary School Rated A
- Sun or Florida Room
- Workshop
About This Home
Classic brick ranch in Byron Center schools on 2 private acres! Countryside Elementary is right around the corner. Kitchen has new flooring, central air 2024, hardwood floors, and huge sunroom off the back. Family room down with rustic barnwood and wet bar. All appliances included, spacious 2.5 stall garage, and underground sprinkling. This house is being split off a larger parcel. Seller reserves metal windmill by garage, chicken coop in backyard, and invisible fence modem
Home Details
Home Type
- Single Family
Est. Annual Taxes
- $5,152
Year Built
- Built in 1951
Lot Details
- 2 Acre Lot
- Lot Dimensions are 330 x 264 x 330 x 264
- Shrub
- Level Lot
- Sprinkler System
Parking
- 2 Car Detached Garage
- Front Facing Garage
- Garage Door Opener
Home Design
- Brick Exterior Construction
- Asphalt Roof
- Wood Siding
Interior Spaces
- 1,942 Sq Ft Home
- 1-Story Property
- Wet Bar
- Ceiling Fan
- Wood Burning Fireplace
- Replacement Windows
- Family Room
- Living Room with Fireplace
- Dining Room
- Workshop
- Sun or Florida Room
- Basement Fills Entire Space Under The House
Kitchen
- Oven
- Range
- Microwave
- Dishwasher
Flooring
- Engineered Wood
- Carpet
Bedrooms and Bathrooms
- 3 Main Level Bedrooms
Laundry
- Laundry Room
- Laundry on lower level
- Dryer
- Washer
Utilities
- Forced Air Heating and Cooling System
- Heating System Uses Natural Gas
- Well
- Electric Water Heater
- Water Softener is Owned
- Septic Tank
- Septic System
- High Speed Internet
Community Details
- No Home Owners Association
Map
Create a Home Valuation Report for This Property
The Home Valuation Report is an in-depth analysis detailing your home's value as well as a comparison with similar homes in the area
Home Values in the Area
Average Home Value in this Area
Tax History
| Year | Tax Paid | Tax Assessment Tax Assessment Total Assessment is a certain percentage of the fair market value that is determined by local assessors to be the total taxable value of land and additions on the property. | Land | Improvement |
|---|---|---|---|---|
| 2025 | $2,731 | $191,600 | $0 | $0 |
| 2024 | $2,731 | $168,600 | $0 | $0 |
| 2022 | $0 | $120,300 | $0 | $0 |
| 2021 | $0 | $115,700 | $0 | $0 |
| 2020 | $0 | $110,200 | $0 | $0 |
| 2019 | $0 | $103,200 | $0 | $0 |
| 2018 | $0 | $102,400 | $31,700 | $70,700 |
| 2017 | $0 | $99,100 | $0 | $0 |
| 2016 | $0 | $88,500 | $0 | $0 |
| 2015 | -- | $88,500 | $0 | $0 |
| 2013 | -- | $82,800 | $0 | $0 |
Source: Public Records
Property History
| Date | Event | Price | List to Sale | Price per Sq Ft |
|---|---|---|---|---|
| 11/22/2025 11/22/25 | Pending | -- | -- | -- |
| 11/13/2025 11/13/25 | For Sale | $389,900 | -- | $201 / Sq Ft |
Source: MichRIC
Purchase History
| Date | Type | Sale Price | Title Company |
|---|---|---|---|
| Warranty Deed | $178,000 | Chicago Title | |
| Interfamily Deed Transfer | -- | None Available |
Source: Public Records
Mortgage History
| Date | Status | Loan Amount | Loan Type |
|---|---|---|---|
| Open | $142,400 | New Conventional |
Source: Public Records
Source: MichRIC
MLS Number: 25058091
APN: 41-22-17-300-003
Nearby Homes
- 681 Braeside Dr SE Unit 78
- 8368 Brickley St
- 752 Stevenspoint SE Unit 22
- The Jamestown Plan at Cooks Crossing
- The Sanibel Plan at Cooks Crossing
- The Preston Plan at Cooks Crossing
- The Grayson Plan at Cooks Crossing
- The Sebastian Plan at Cooks Crossing
- The Marley Plan at Cooks Crossing
- The Wisteria Plan at Cooks Crossing
- The Hadley Plan at Cooks Crossing
- The Rutherford Plan at Cooks Crossing
- The Newport Plan at Cooks Crossing
- The Crestview Plan at Cooks Crossing
- The Birkshire II Plan at Cooks Crossing
- The Balsam Plan at Cooks Crossing
- The Fitzgerald Plan at Cooks Crossing
- The Maxwell Plan at Cooks Crossing
- The Hearthside Plan at Cooks Crossing
- The Stockton Plan at Cooks Crossing
