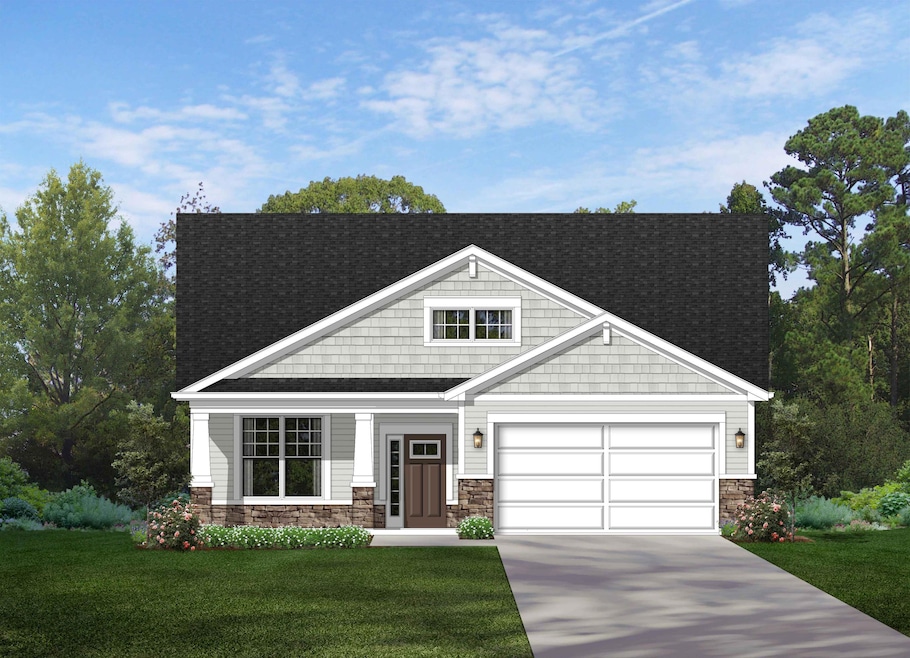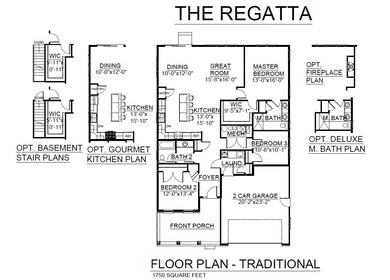883 Cadence Cir Lake Geneva, WI 53147
Estimated payment $3,121/month
3
Beds
2
Baths
1,750
Sq Ft
$336
Price per Sq Ft
Highlights
- New Construction
- Wooded Lot
- Ranch Style House
- Open Floorplan
- Vaulted Ceiling
- 2 Car Attached Garage
About This Home
1750 sq ft Regatta w/Craftsman elevation has 3 beds, 2 baths, 2 car garage, open kitchen/family area w/oversized island and 8' sliding glass rear door. This home also features: gourmet kitchen, fireplace, vaulted ceilings, deluxe owner's bath, full basement, covered porch and concrete patio. Home listed for comp purposes only
Home Details
Home Type
- Single Family
Est. Annual Taxes
- $200
Lot Details
- 7,841 Sq Ft Lot
- Wooded Lot
Parking
- 2 Car Attached Garage
- Garage Door Opener
- Driveway
Home Design
- New Construction
- Ranch Style House
- Prairie Architecture
- Vinyl Siding
- Clad Trim
Interior Spaces
- 1,750 Sq Ft Home
- Open Floorplan
- Vaulted Ceiling
- Gas Fireplace
- Stone Flooring
- Basement Fills Entire Space Under The House
Kitchen
- Oven
- Cooktop
- Dishwasher
- Kitchen Island
- Disposal
Bedrooms and Bathrooms
- 3 Bedrooms
- 2 Full Bathrooms
Accessible Home Design
- Level Entry For Accessibility
- Ramp on the garage level
- Accessible Ramps
Schools
- Lake Geneva Middle School
- Badger High School
Utilities
- Forced Air Heating and Cooling System
- Heating System Uses Natural Gas
- High Speed Internet
Community Details
- Property has a Home Owners Association
Listing and Financial Details
- Assessor Parcel Number ZSBE00707
Map
Create a Home Valuation Report for This Property
The Home Valuation Report is an in-depth analysis detailing your home's value as well as a comparison with similar homes in the area
Home Values in the Area
Average Home Value in this Area
Property History
| Date | Event | Price | List to Sale | Price per Sq Ft |
|---|---|---|---|---|
| 11/23/2025 11/23/25 | For Sale | $587,726 | -- | $336 / Sq Ft |
Source: Metro MLS
Source: Metro MLS
MLS Number: 1943791
Nearby Homes
- 889 Cadence Cir
- 893 Cadence Cir
- 895 Cadence Cir
- 881 Cadence Cir
- 897 Cadence Cir
- 887 Cadence Cir
- 631 Britten Dr
- 609 Cadence Cir
- 415 Cadence Cir
- Regatta Plan at Symphony Bay - Nautical Series Homesites
- Mariner Plan at Symphony Bay - Nautical Series Homesites
- Villa Plan at Symphony Bay - Villa Homesites
- Chesapeake Plan at Symphony Bay - Nautical Series Homesites
- Spinnaker Plan at Symphony Bay - Nautical Series Homesites
- 308 Cadence Cir
- 1150 Park Dr Unit 802
- 1101 Edwards Blvd
- Lt0 Edwards Blvd
- 0 Edwards Blvd Unit 16427606
- 500 S Edwards Blvd Unit 9
- 775 Southwind Dr
- 1157 S Wells St
- 400 S Edwards Blvd
- 1110 S Wells St
- 218 E Laurie St
- 1018 Bonnie Brae Ln
- 816 Wisconsin St
- 433 Broad St
- 922 Sage St
- 950 Center St Unit 2
- 1229 W Main St
- 1321 W Main St
- 1321 W Main St
- 1335 W Main St
- 222 Ridge Rd
- 1723 Hillcrest Dr
- 817 Kendall Ln
- 1175 La Salle Ct
- 1785 La Salle St
- N2692 Forest Dr


